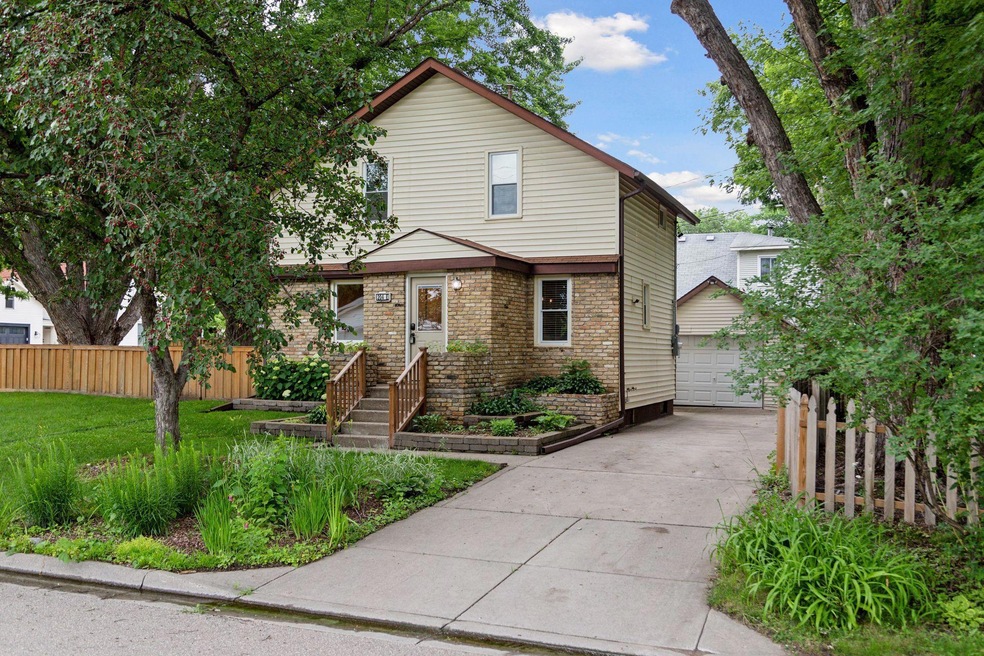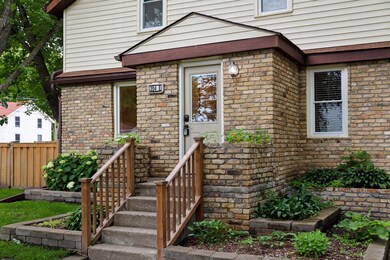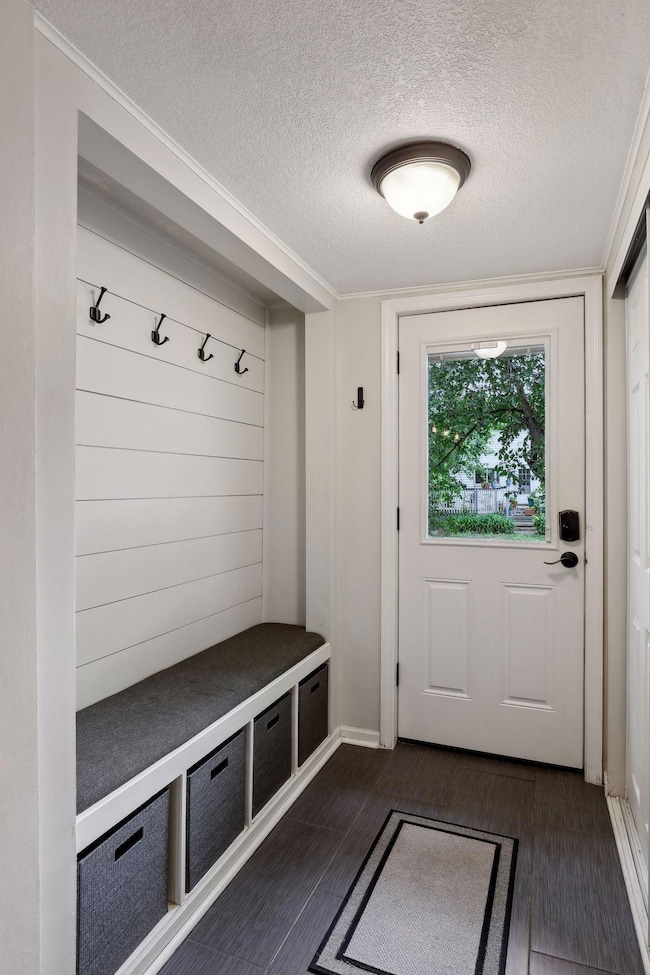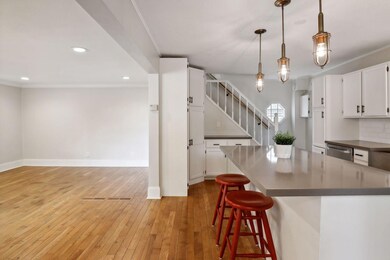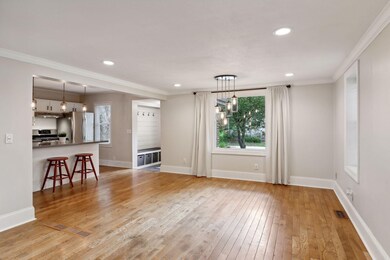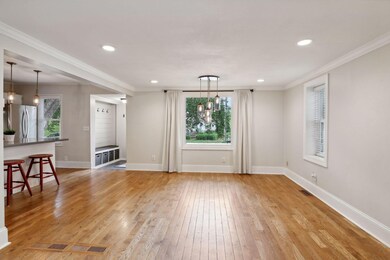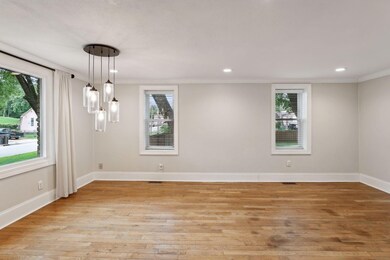
204 Main St E Carver, MN 55315
Highlights
- Corner Lot
- No HOA
- The kitchen features windows
- East Union Elementary School Rated A-
- Stainless Steel Appliances
- Patio
About This Home
As of September 2024Charming home nestled into downtown Carver that features fully updated kitchen & bathrooms. This lovely home enjoys large corner lot with huge, fenced, playable yard & mature trees. Concrete driveway is flat & leads to great one-stall garage. Lovely front walkway leads to front entryway with bench & helpful wall hooks. Entire home has been updated with neutral coloring. Walking into the heart of the home you’ll find an amazing, updated kitchen with stainless steel appliances, great kitchen island & pretty lighting. Kitchen is open to the dining area & living room – hardwood floors add historic charm & warmth while finishes are modern. Back hallway of home features laundry & bathroom. Upstairs you’ll find three nice bedrooms & updated bathroom. Lower level has tons of storage & potential. Yard is SO DARLING & private with fun firepit for fall evenings. Please see supplements for SO MUCH information including past inspection, radon test results, full disclosures & previous disclosures.
Home Details
Home Type
- Single Family
Est. Annual Taxes
- $3,264
Year Built
- Built in 1940
Lot Details
- 7,405 Sq Ft Lot
- Lot Dimensions are 76x101
- Property is Fully Fenced
- Wood Fence
- Corner Lot
Parking
- 1 Car Garage
- Garage Door Opener
Interior Spaces
- 1,194 Sq Ft Home
- 2-Story Property
- Living Room
Kitchen
- Range
- Dishwasher
- Stainless Steel Appliances
- The kitchen features windows
Bedrooms and Bathrooms
- 3 Bedrooms
Laundry
- Dryer
- Washer
Unfinished Basement
- Sump Pump
- Drain
Additional Features
- Patio
- Forced Air Heating and Cooling System
Community Details
- No Home Owners Association
- City Lts Of Carver Subdivision
Listing and Financial Details
- Assessor Parcel Number 200500310
Ownership History
Purchase Details
Home Financials for this Owner
Home Financials are based on the most recent Mortgage that was taken out on this home.Purchase Details
Home Financials for this Owner
Home Financials are based on the most recent Mortgage that was taken out on this home.Purchase Details
Home Financials for this Owner
Home Financials are based on the most recent Mortgage that was taken out on this home.Purchase Details
Home Financials for this Owner
Home Financials are based on the most recent Mortgage that was taken out on this home.Purchase Details
Home Financials for this Owner
Home Financials are based on the most recent Mortgage that was taken out on this home.Purchase Details
Home Financials for this Owner
Home Financials are based on the most recent Mortgage that was taken out on this home.Purchase Details
Similar Homes in Carver, MN
Home Values in the Area
Average Home Value in this Area
Purchase History
| Date | Type | Sale Price | Title Company |
|---|---|---|---|
| Warranty Deed | $323,000 | Minnetonka Title | |
| Deed | $316,000 | -- | |
| Warranty Deed | $316,000 | Trademark Title | |
| Warranty Deed | $237,652 | Edina Realty Title | |
| Warranty Deed | $152,500 | Trademark Title Services | |
| Foreclosure Deed | $94,700 | -- | |
| Warranty Deed | $160,000 | -- |
Mortgage History
| Date | Status | Loan Amount | Loan Type |
|---|---|---|---|
| Open | $317,149 | FHA | |
| Previous Owner | $313,500 | New Conventional | |
| Previous Owner | $300,200 | New Conventional | |
| Previous Owner | $190,120 | New Conventional | |
| Previous Owner | $149,737 | FHA | |
| Previous Owner | $109,425 | FHA | |
| Previous Owner | $20,000 | Credit Line Revolving |
Property History
| Date | Event | Price | Change | Sq Ft Price |
|---|---|---|---|---|
| 09/30/2024 09/30/24 | Sold | $323,000 | 0.0% | $271 / Sq Ft |
| 09/05/2024 09/05/24 | Pending | -- | -- | -- |
| 08/14/2024 08/14/24 | Off Market | $323,000 | -- | -- |
| 07/17/2024 07/17/24 | For Sale | $325,000 | +113.1% | $272 / Sq Ft |
| 08/01/2012 08/01/12 | Sold | $152,500 | -4.6% | $150 / Sq Ft |
| 07/09/2012 07/09/12 | Pending | -- | -- | -- |
| 06/01/2012 06/01/12 | For Sale | $159,900 | -- | $157 / Sq Ft |
Tax History Compared to Growth
Tax History
| Year | Tax Paid | Tax Assessment Tax Assessment Total Assessment is a certain percentage of the fair market value that is determined by local assessors to be the total taxable value of land and additions on the property. | Land | Improvement |
|---|---|---|---|---|
| 2025 | $3,232 | $300,500 | $95,000 | $205,500 |
| 2024 | $3,264 | $281,600 | $85,000 | $196,600 |
| 2023 | $2,798 | $281,600 | $85,000 | $196,600 |
| 2022 | $2,742 | $250,300 | $65,000 | $185,300 |
| 2021 | $2,602 | $208,700 | $54,200 | $154,500 |
| 2020 | $2,660 | $203,700 | $54,200 | $149,500 |
| 2019 | $2,232 | $168,600 | $51,600 | $117,000 |
| 2018 | $2,042 | $168,600 | $51,600 | $117,000 |
| 2017 | $1,928 | $157,600 | $46,900 | $110,700 |
| 2016 | $1,994 | $121,800 | $0 | $0 |
| 2015 | $2,220 | $119,400 | $0 | $0 |
| 2014 | $2,220 | $130,000 | $0 | $0 |
Agents Affiliated with this Home
-

Seller's Agent in 2024
Emily Rome Welter
Coldwell Banker Burnet
(612) 207-6334
9 in this area
223 Total Sales
-
S
Buyer's Agent in 2024
Shannon Brown
Relocation Today, Inc
(952) 513-5922
1 in this area
38 Total Sales
-
J
Seller's Agent in 2012
Jesse Schneider
RE/MAX
-
T
Buyer's Agent in 2012
Thomas Scott
RE/MAX
Map
Source: NorthstarMLS
MLS Number: 6558906
APN: 20.0500310
- 317 6th St E
- 308 Main St W
- 412 W 4th St
- 498 Skyview Ln
- 200 Elm Dr
- 425 Diedrich Dr
- 449 Diedrich Dr
- 2017 Mulberry Ln
- 1877 Christy Dr
- 2005 Mulberry Ln
- 2004 Mulberry Ln
- 1200 Main St W
- 755 Kirche Hill Dr
- 2040 Tamarack Rd
- 678 Riesgraf Rd
- 2002 Mulberry Ln
- 1340 Chestnut Cir
- 1823 Red Oak Ridge
- 1430 Nutmeg Cir
- 4250 Chaska Blvd
