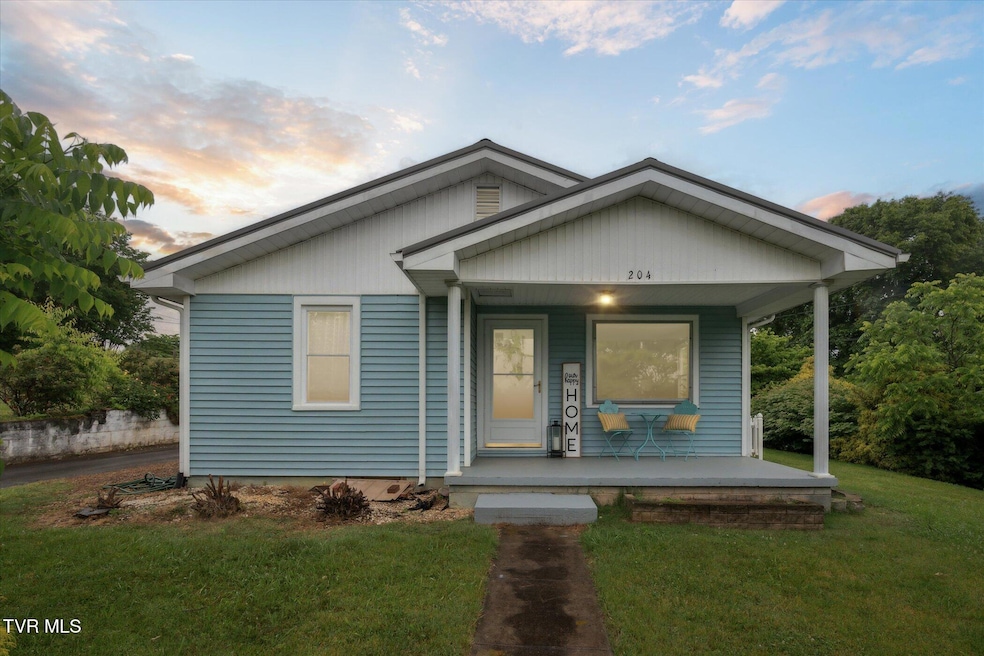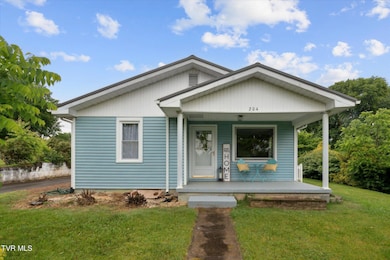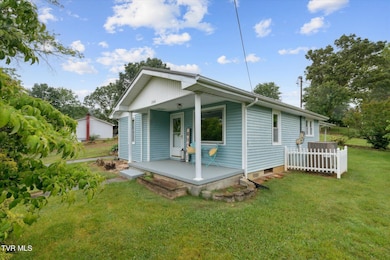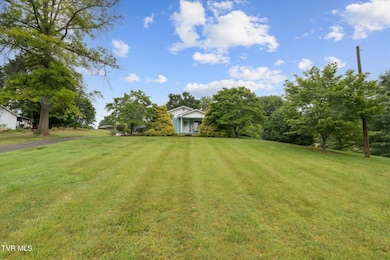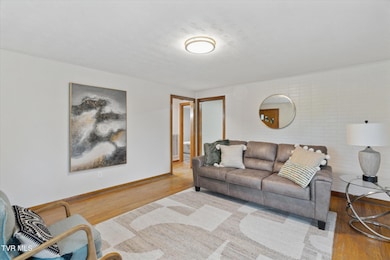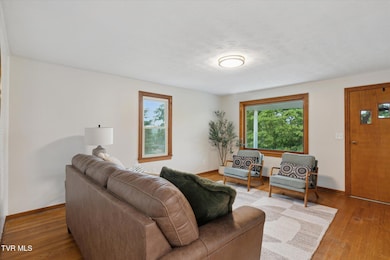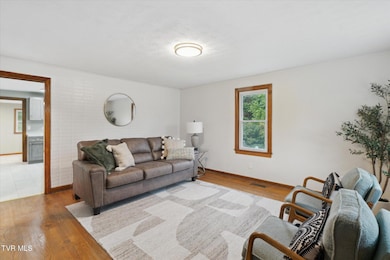204 Maple Dr Jonesborough, TN 37659
Estimated payment $1,394/month
Highlights
- Ranch Style House
- No HOA
- Rear Porch
- Wood Flooring
- 2 Car Detached Garage
- Double Pane Windows
About This Home
Charming Downtown Jonesborough Cottage -
Welcome to this beautifully updated 2-bedroom, 1-bath home located in the heart of historic downtown Jonesborough—Tennessee's oldest town and one of its most beloved! Perfectly situated for enjoying all the charm and activity of the Old Town district, you can hop on your bike or scooter and be just moments away from the vibrant downtown filled with unique shops, cozy cafes, storytelling events, music festivals, and hometown parades.
Step inside to a bright and inviting living space featuring a large picturesque window that fills the room with natural light and offers a beautiful view of the charming neighborhood. You'll also enjoy a newly renovated bathroom, an updated kitchen with luxury vinyl flooring and brand-new appliances, creating a fresh and functional space for everyday living.
Additional updates include a new water heater and a new roof on the detached 2-car garage—
And with Johnson City just 10 minutes away, you'll enjoy the perfect balance of small-town living with quick access to even more shopping, dining, and entertainment options.
Whether you're looking for your next home, a weekend getaway, or a smart investment in one of East Tennessee's most walkable and welcoming communities, this home offers the perfect blend of modern updates and timeless charm.
Don't miss your chance to experience downtown living at its best—schedule your showing today!
Some of the information in this listing may have been obtained from a 3rd party and/or tax records and must be verified before assuming accuracy. Buyer(s) must verify all information.
Listing Agent
Greater Impact Realty Jonesborough License #357300 Listed on: 05/27/2025
Home Details
Home Type
- Single Family
Est. Annual Taxes
- $575
Year Built
- Built in 1953
Lot Details
- 0.36 Acre Lot
- Lot Dimensions are 81 x 232
- Lot Has A Rolling Slope
- Property is in average condition
- Property is zoned r1
Parking
- 2 Car Detached Garage
- 2 Carport Spaces
Home Design
- Ranch Style House
- Fixer Upper
- Metal Roof
- Aluminum Siding
Interior Spaces
- 1,038 Sq Ft Home
- Paneling
- Double Pane Windows
- Crawl Space
- Laminate Countertops
- Washer and Electric Dryer Hookup
Flooring
- Wood
- Carpet
- Vinyl
Bedrooms and Bathrooms
- 2 Bedrooms
- 1 Full Bathroom
Outdoor Features
- Patio
- Outbuilding
- Rear Porch
Schools
- Jonesborough Elementary And Middle School
- David Crockett High School
Utilities
- Central Heating and Cooling System
- Heat Pump System
- Phone Available
- Cable TV Available
Community Details
- No Home Owners Association
Listing and Financial Details
- Assessor Parcel Number 059e A 016.00
- Seller Considering Concessions
Map
Home Values in the Area
Average Home Value in this Area
Tax History
| Year | Tax Paid | Tax Assessment Tax Assessment Total Assessment is a certain percentage of the fair market value that is determined by local assessors to be the total taxable value of land and additions on the property. | Land | Improvement |
|---|---|---|---|---|
| 2024 | $575 | $33,650 | $8,025 | $25,625 |
| 2022 | $450 | $20,950 | $6,675 | $14,275 |
| 2021 | $702 | $20,950 | $6,675 | $14,275 |
| 2020 | $701 | $20,950 | $6,675 | $14,275 |
| 2019 | $448 | $20,950 | $6,675 | $14,275 |
| 2018 | $630 | $17,075 | $4,450 | $12,625 |
| 2017 | $603 | $17,075 | $4,450 | $12,625 |
| 2016 | $603 | $16,350 | $4,450 | $11,900 |
| 2015 | $538 | $16,350 | $4,450 | $11,900 |
| 2014 | $538 | $16,350 | $4,450 | $11,900 |
Property History
| Date | Event | Price | Change | Sq Ft Price |
|---|---|---|---|---|
| 08/03/2025 08/03/25 | Price Changed | $249,000 | -3.1% | $240 / Sq Ft |
| 07/18/2025 07/18/25 | Price Changed | $256,900 | -1.2% | $247 / Sq Ft |
| 06/28/2025 06/28/25 | Price Changed | $259,900 | -3.7% | $250 / Sq Ft |
| 06/11/2025 06/11/25 | Price Changed | $269,900 | -3.6% | $260 / Sq Ft |
| 05/27/2025 05/27/25 | For Sale | $279,900 | +69.6% | $270 / Sq Ft |
| 08/27/2024 08/27/24 | Sold | $165,000 | -5.7% | $159 / Sq Ft |
| 07/27/2024 07/27/24 | Pending | -- | -- | -- |
| 07/26/2024 07/26/24 | For Sale | $175,000 | -- | $169 / Sq Ft |
Purchase History
| Date | Type | Sale Price | Title Company |
|---|---|---|---|
| Warranty Deed | $165,000 | None Listed On Document |
Mortgage History
| Date | Status | Loan Amount | Loan Type |
|---|---|---|---|
| Open | $130,000 | New Conventional |
Source: Tennessee/Virginia Regional MLS
MLS Number: 9980810
APN: 059E-A-016.00
- 616 W Main St
- 126 Charlem Hills Rd
- 140 W Hills Dr
- 305 W Main St
- Tbd Persimmon Ridge Rd
- 300 W Main St
- 1024 Saylors Place
- 1011 Saylors Place
- 1110 Miller Dr
- 107 Depot St
- 808 Allison Dr
- 109 E Main St Unit Ste 301
- 217 W College St
- 1109 Greenlee Dr
- 1408 W College St
- 318 English Ivy Trail
- 505 Duel Ln
- 329 English Ivy Trail
- Tbd Ben Gamble Rd
- 144 Forestview Dr
- 702 W Main St Unit Apartment 3
- 420 W Jackson Blvd
- 119 E Main St Unit A
- 1106 Saylors Place
- 183 Old State Route 34
- 241 Sweetgrass Ln
- 516 Catalina Ct
- 524 Catalina Ct
- 1121 Meadow Creek Ln
- 264 Ruby Rose Ridge
- 538 Old State Route 34
- 185 Chucks Alley
- 189 Chucks Alley
- 110 Charlie Hoss Rd Unit Charlie hoss
- 3300 Boones Creek Village Ct
- 211 Allison Ln
- 180 Tanasqui Dr
- 2819 Mckinley Rd Unit Duplex #2
- 1323 Brumit Fields
- 2803 Mckinley Rd
