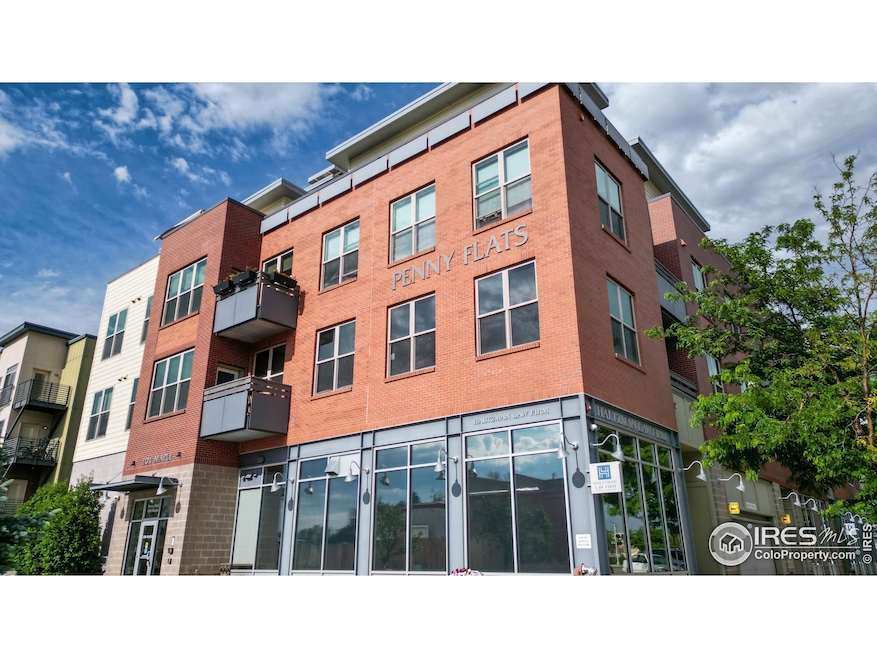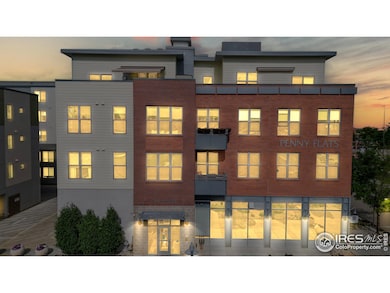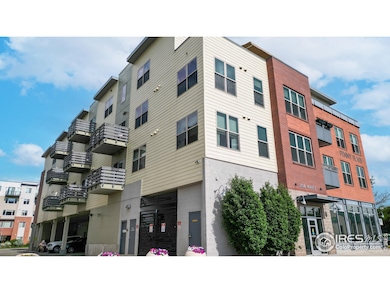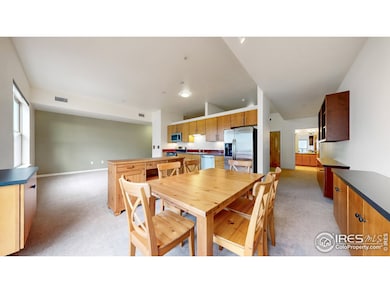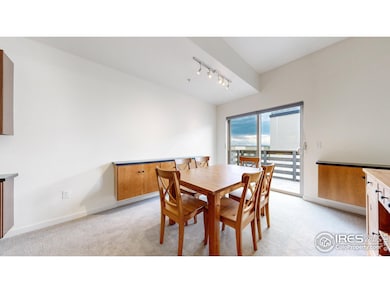
204 Maple St Unit 403 Fort Collins, CO 80521
Downtown Fort Collins NeighborhoodEstimated payment $3,008/month
Highlights
- Popular Property
- Open Floorplan
- Cathedral Ceiling
- Building Security
- Mountain View
- 3-minute walk to Washington Park
About This Home
Penny Flats, built in 2008, is a modern convenient building only blocks from Old Town Square, the Poudre River and Lee Martinez Park. Unit 403 is on the top floor and has mountain views from its balcony, a reserved parking space and storage in the basement garage. The condo offers a spacious bedroom, a flex room & 2 baths. The open living room, dining room & kitchen have plenty of natural lighting. The 10 foot ceilings make for a very spacious feel. Be sure to admire all the custom cabinetry and know this home was well kept and loved by the original owner. The HOA covers the standard water, sewer, exterior and grounds maintenance but also includes gas and heat. This complex is pet friendly but does have restrictions. Whether you are looking for full time residence, a place to live while going to CSU or a Lock and Leave part time home, this condo is a great opportunity.
Townhouse Details
Home Type
- Townhome
Est. Annual Taxes
- $3,140
Year Built
- Built in 2008
HOA Fees
- $427 Monthly HOA Fees
Parking
- 1 Car Garage
- Alley Access
- Reserved Parking
Home Design
- Entry on the 4th floor
- Brick Veneer
- Rubber Roof
Interior Spaces
- 972 Sq Ft Home
- 1-Story Property
- Open Floorplan
- Cathedral Ceiling
- Window Treatments
- Home Office
- Mountain Views
- Unfinished Basement
Kitchen
- Gas Oven or Range
- Microwave
- Dishwasher
Flooring
- Carpet
- Vinyl
Bedrooms and Bathrooms
- 1 Bedroom
Laundry
- Laundry on main level
- Dryer
- Washer
Home Security
Outdoor Features
- Balcony
- Exterior Lighting
Schools
- Putnam Elementary School
- Lincoln Middle School
- Poudre High School
Utilities
- Forced Air Heating and Cooling System
- Hot Water Heating System
- Underground Utilities
- Cable TV Available
Listing and Financial Details
- Assessor Parcel Number R1648206
Community Details
Overview
- Association fees include common amenities, trash, snow removal, ground maintenance, management, utilities, maintenance structure, cable TV, water/sewer, heat, hazard insurance
- Penny Flats Condominium Association
- Penny Flats Condos Ftc Subdivision
Amenities
- Elevator
- Community Storage Space
Pet Policy
- Dogs and Cats Allowed
Security
- Building Security
- Fire Sprinkler System
Matterport 3D Tour
Map
Home Values in the Area
Average Home Value in this Area
Tax History
| Year | Tax Paid | Tax Assessment Tax Assessment Total Assessment is a certain percentage of the fair market value that is determined by local assessors to be the total taxable value of land and additions on the property. | Land | Improvement |
|---|---|---|---|---|
| 2025 | $3,140 | $34,793 | $4,918 | $29,875 |
| 2024 | $2,996 | $34,793 | $4,918 | $29,875 |
| 2022 | $2,951 | $29,683 | $5,101 | $24,582 |
| 2021 | $2,985 | $30,538 | $5,248 | $25,290 |
| 2020 | $2,877 | $29,193 | $5,248 | $23,945 |
| 2019 | $2,889 | $29,193 | $5,248 | $23,945 |
| 2018 | $2,639 | $27,447 | $5,285 | $22,162 |
| 2017 | $2,630 | $27,447 | $5,285 | $22,162 |
| 2016 | $2,270 | $23,570 | $5,843 | $17,727 |
| 2015 | $2,254 | $23,570 | $5,840 | $17,730 |
| 2014 | $1,749 | $18,180 | $5,840 | $12,340 |
Property History
| Date | Event | Price | List to Sale | Price per Sq Ft |
|---|---|---|---|---|
| 10/06/2025 10/06/25 | For Sale | $439,900 | -- | $453 / Sq Ft |
Purchase History
| Date | Type | Sale Price | Title Company |
|---|---|---|---|
| Special Warranty Deed | $182,000 | None Available |
About the Listing Agent

As a Fort Collins resident since childhood, Brendan Mahoney is here to act as your local guide to the Northern Colorado market. Sparked from an early interest in architecture and construction, Brendan developed an eye for home renovation and real estate over the years, beginning with his first home purchase at the age of 21. Wanting to share his experience and passion with others in the community, Brendan transitioned into real estate in 2007 and became Broker Owner of At Home Realty in 2014.
Brendan's Other Listings
Source: IRES MLS
MLS Number: 1045178
APN: 97111-36-403
- 204 Maple St Unit 401
- 204 Maple St Unit 207
- 302 N Meldrum St Unit 206
- 302 N Meldrum St Unit 304
- 302 N Meldrum St Unit 313
- 302 N Meldrum St Unit 314
- 220 Willow St Unit 302
- 220 Willow St Unit 301
- 214 Willow St Unit 1
- 401 Linden St Unit 3-336
- 401 Linden St Unit 307
- 401 Linden St
- 401 Linden St Unit 3236
- 401 W Mountain Ave Unit 301
- 313 N Whitcomb St
- 221 E Mountain Ave Unit 315
- 320 N Loomis Ave
- 200 S College Ave Unit 201
- 210 W Magnolia St Unit 320
- 226 Pascal St
- 311 N Mason St
- Mason St
- 302 N Meldrum St Unit 205
- 172 N College Ave
- 281 Willow St Unit 449.1405618
- 281 Willow St Unit 284.1405615
- 281 Willow St Unit 349.1405613
- 281 Willow St Unit 276.1405614
- 281 Willow St Unit 368.1405616
- 281 Willow St Unit 138.1405611
- 281 Willow St Unit 530.1405620
- 281 Willow St Unit 268.1405612
- 281 Willow St
- 111 S Meldrum St Unit 5
- 417 N Loomis Ave
- 221 Mathews St Unit 221 Mathews St
- 902 Blondel St
- 505 S Mason St
- 121 Buckingham St
- 1044 Jerome St
