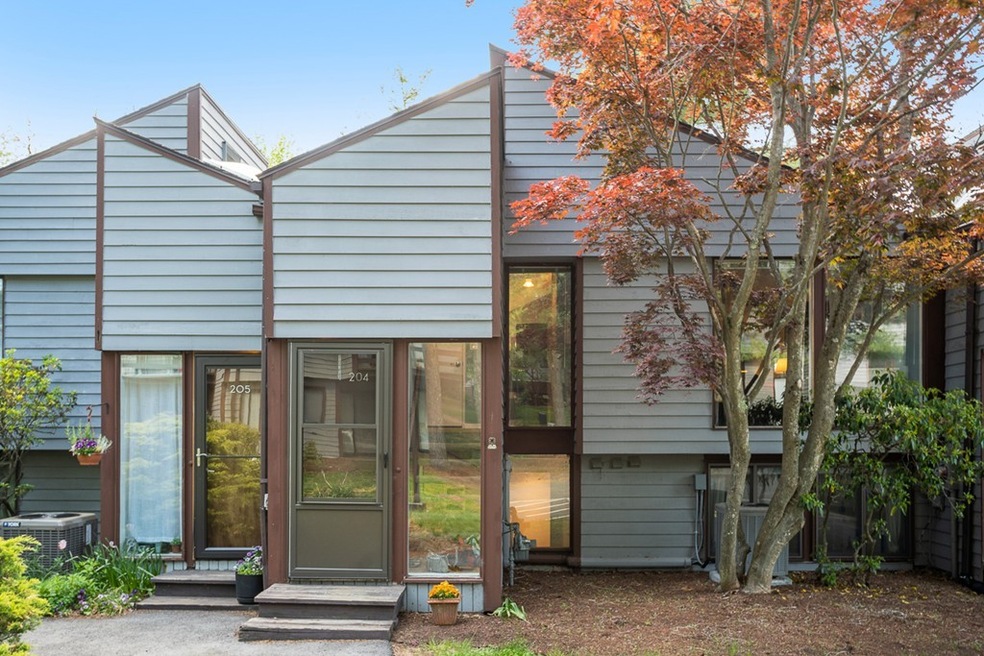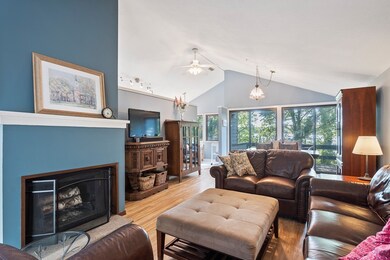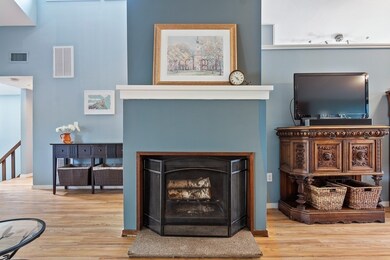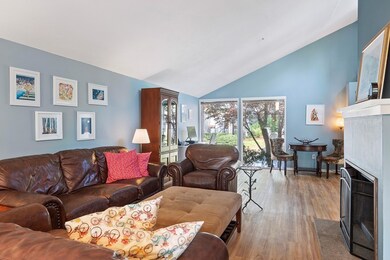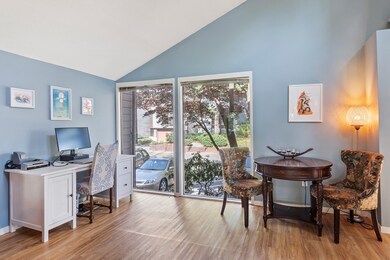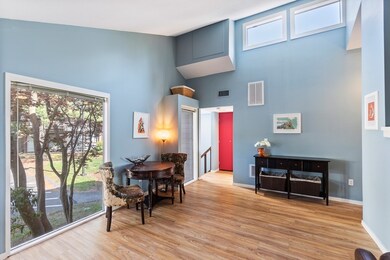
Highlights
- Forced Air Heating and Cooling System
- Electric Baseboard Heater
- Wall to Wall Carpet
- Acton-Boxborough Regional High School Rated A+
About This Home
As of July 2020Welcome to the Village of Nagog Woods where water views and a multitude of amenities combine for tranquil easy living. This unit features a split entry with just a few stairs to the main living area where you'll discover the new luxury vinyl flooring. The open floor plan combines sizable living space with windows at one end and sliders at the other that open onto your private deck overlooking green space and the pond. Functional and efficient the eat in kitchen is well laid out with nooks for your own added storage. Lower level features cozy carpet and provides master bed and bathroom with sliders onto a patio with water view. Two additional good size bedrooms share the full bathroom which also houses the laundry. Ideal location to watch sunsets over Nagog Pond from your deck or balcony and the wood burning fire place adds seasonal ambiance. Convenient location makes commuting, shopping, access to conservation land and restaurants a breeze. Major system replacement in 2013.
Last Agent to Sell the Property
Keller Williams Realty Boston Northwest Listed on: 05/27/2020

Townhouse Details
Home Type
- Townhome
Year Built
- Built in 1972
Lot Details
- Year Round Access
Kitchen
- Range
- Dishwasher
Flooring
- Wall to Wall Carpet
- Vinyl
Laundry
- Dryer
- Washer
Utilities
- Forced Air Heating and Cooling System
- Electric Baseboard Heater
- Heating System Uses Gas
- Water Holding Tank
Community Details
- Call for details about the types of pets allowed
Listing and Financial Details
- Assessor Parcel Number M:00B4 B:0127 L:0198
Similar Home in Acton, MA
Home Values in the Area
Average Home Value in this Area
Property History
| Date | Event | Price | Change | Sq Ft Price |
|---|---|---|---|---|
| 07/09/2020 07/09/20 | Sold | $344,500 | +1.6% | $205 / Sq Ft |
| 05/31/2020 05/31/20 | Pending | -- | -- | -- |
| 05/27/2020 05/27/20 | For Sale | $339,000 | +4.3% | $201 / Sq Ft |
| 06/26/2018 06/26/18 | Sold | $325,000 | +3.2% | $193 / Sq Ft |
| 05/23/2018 05/23/18 | Pending | -- | -- | -- |
| 05/17/2018 05/17/18 | For Sale | $315,000 | 0.0% | $187 / Sq Ft |
| 08/22/2013 08/22/13 | Rented | $1,875 | 0.0% | -- |
| 07/23/2013 07/23/13 | Under Contract | -- | -- | -- |
| 06/30/2013 06/30/13 | For Rent | $1,875 | -- | -- |
Tax History Compared to Growth
Agents Affiliated with this Home
-
Janice Vanderaa

Seller's Agent in 2020
Janice Vanderaa
Keller Williams Realty Boston Northwest
(978) 621-5231
33 in this area
58 Total Sales
-
Preeti Walhekar

Buyer's Agent in 2020
Preeti Walhekar
Keller Williams Realty Boston Northwest
(781) 496-9227
6 in this area
99 Total Sales
-
Ursula Flury

Seller's Agent in 2018
Ursula Flury
William Raveis R.E. & Home Services
(978) 697-1519
2 in this area
37 Total Sales
-

Seller Co-Listing Agent in 2018
David Boyle
William Raveis R.E. & Home Services
-
Svetlana Sheinia

Seller's Agent in 2013
Svetlana Sheinia
eXp Realty
(978) 808-3729
33 in this area
121 Total Sales
-
Rich Kim
R
Buyer's Agent in 2013
Rich Kim
Keller Williams Realty Boston Northwest
(617) 684-5151
8 Total Sales
Map
Source: MLS Property Information Network (MLS PIN)
MLS Number: 72662588
- 238 Brown Bear Crossing Unit 238
- 484 Great Road -6
- 484 Great Road -4
- 484 Great Road -3
- 525 Tumbling Hawk
- 248 Pinecone Unit 248
- 484 Great Rd
- 484 Great Rd
- 124 Nonset Path
- 5 Samantha Way Unit 5
- 166 Skyline Dr Unit 166
- 420 Great Rd Unit B9
- 123 Skyline Dr Unit 123
- 17 Ryder Path Unit 17
- 403 Great Rd Unit 1
- 382 Great Rd Unit B103
- 382 Great Rd Unit B203
- 386 Great Rd Unit A8
- 17 Wyndcliff Dr
- 374 Great Rd Unit 10
