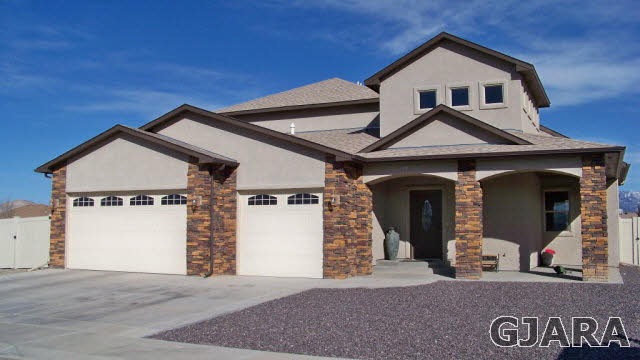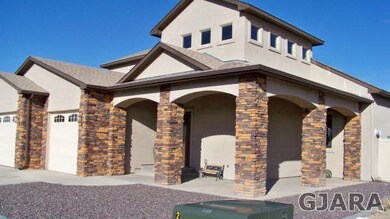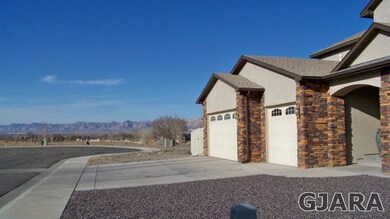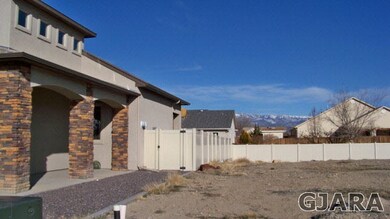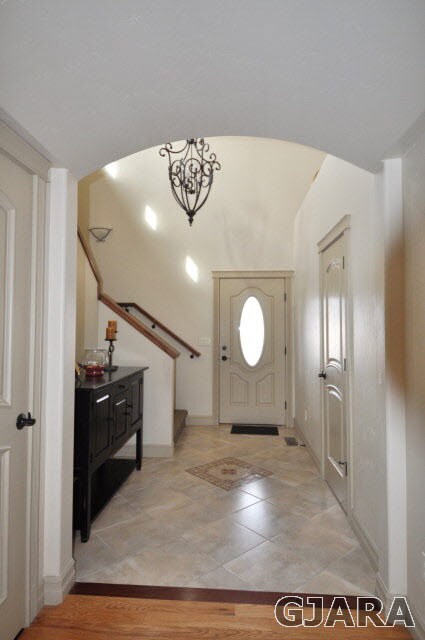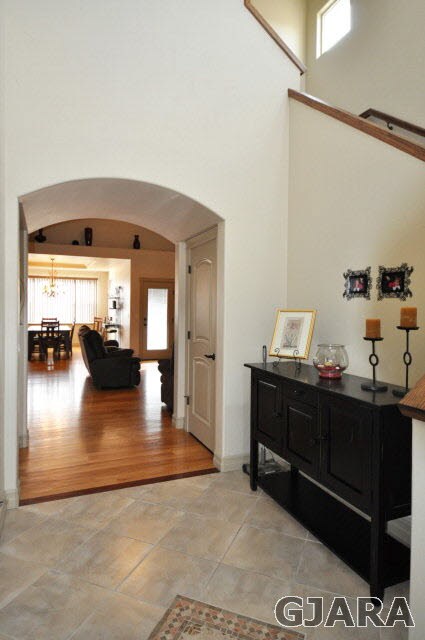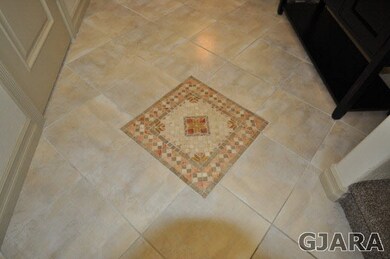
204 Metso Ct Grand Junction, CO 81503
Orchard Mesa NeighborhoodHighlights
- RV Access or Parking
- Covered patio or porch
- Double Oven
- Wood Flooring
- Formal Dining Room
- Cul-De-Sac
About This Home
As of February 2025This beautiful custom home is right next to the Chipeta Pines Golf Course. The home offers many amenities including high volume and vaulted ceilings throughout the main level. The custom tiled entry is beautiful and leads into the open staircase going to the 3 bedrooms and full bath upstairs, and also opens up into the large and open concept living area. The hardwood floors have inlaid edging. The vaulted ceilings in the living room give that elegant feel and beauty with lighted plant shelving above. The gas log fireplace in the corner offers a great touch to comfort. The formal dining room is very large with a trayed ceiling and hardwood floors. The kitchen has custom cabinets with granite countertops, roll-out shelving in the built-in pantries and a gas range. The Master Bedroom suite is on the main floor and offers a great 5-piece Master Bath with a jetted tub. This is a MUST SEE !!!
Last Agent to Sell the Property
BORMAN GROUP - KEVIN & SANDY BORMAN
LIFESTYLE LIVING REAL ESTATE, LLC License #EI196591 Listed on: 03/07/2013
Home Details
Home Type
- Single Family
Est. Annual Taxes
- $1,472
Year Built
- 2008
Lot Details
- 9,148 Sq Ft Lot
- Lot Dimensions are 75 x 120
- Cul-De-Sac
- Kennel
- Privacy Fence
- Vinyl Fence
- Landscaped
- Sprinkler System
- Property is zoned R-4
HOA Fees
- $13 Monthly HOA Fees
Home Design
- Stem Wall Foundation
- Wood Frame Construction
- Asphalt Roof
- Stucco Exterior
- Stone Exterior Construction
Interior Spaces
- 2-Story Property
- Gas Log Fireplace
- Living Room
- Formal Dining Room
- Crawl Space
Kitchen
- Eat-In Kitchen
- Double Oven
- Gas Oven or Range
- Dishwasher
- Disposal
Flooring
- Wood
- Carpet
- Tile
Bedrooms and Bathrooms
- 4 Bedrooms
- 3 Bathrooms
Laundry
- Laundry Room
- Laundry on main level
Parking
- 3 Car Attached Garage
- RV Access or Parking
Outdoor Features
- Covered patio or porch
Utilities
- Refrigerated Cooling System
- Forced Air Heating System
- Irrigation Water Rights
- Septic Design Installed
Listing and Financial Details
- Seller Concessions Offered
Ownership History
Purchase Details
Home Financials for this Owner
Home Financials are based on the most recent Mortgage that was taken out on this home.Purchase Details
Home Financials for this Owner
Home Financials are based on the most recent Mortgage that was taken out on this home.Purchase Details
Home Financials for this Owner
Home Financials are based on the most recent Mortgage that was taken out on this home.Purchase Details
Home Financials for this Owner
Home Financials are based on the most recent Mortgage that was taken out on this home.Purchase Details
Home Financials for this Owner
Home Financials are based on the most recent Mortgage that was taken out on this home.Purchase Details
Home Financials for this Owner
Home Financials are based on the most recent Mortgage that was taken out on this home.Similar Homes in Grand Junction, CO
Home Values in the Area
Average Home Value in this Area
Purchase History
| Date | Type | Sale Price | Title Company |
|---|---|---|---|
| Special Warranty Deed | $549,000 | None Listed On Document | |
| Special Warranty Deed | $363,500 | Abstract & Title Co | |
| Warranty Deed | $17,000 | Land Title Guarantee Co | |
| Warranty Deed | $299,000 | Fidelity National Title Insu | |
| Warranty Deed | $254,410 | Land Title Guarantee Company | |
| Warranty Deed | $99,500 | Security Title |
Mortgage History
| Date | Status | Loan Amount | Loan Type |
|---|---|---|---|
| Open | $449,000 | VA | |
| Previous Owner | $345,325 | New Conventional | |
| Previous Owner | $285,300 | New Conventional | |
| Previous Owner | $293,584 | FHA | |
| Previous Owner | $261,073 | New Conventional | |
| Previous Owner | $283,500 | Construction |
Property History
| Date | Event | Price | Change | Sq Ft Price |
|---|---|---|---|---|
| 02/14/2025 02/14/25 | Sold | $549,000 | 0.0% | $236 / Sq Ft |
| 12/17/2024 12/17/24 | Pending | -- | -- | -- |
| 12/13/2024 12/13/24 | For Sale | $549,000 | 0.0% | $236 / Sq Ft |
| 11/20/2024 11/20/24 | Pending | -- | -- | -- |
| 07/15/2024 07/15/24 | For Sale | $549,000 | +73.2% | $236 / Sq Ft |
| 02/27/2019 02/27/19 | Sold | $317,000 | -19.7% | $136 / Sq Ft |
| 01/30/2019 01/30/19 | Pending | -- | -- | -- |
| 10/24/2018 10/24/18 | For Sale | $395,000 | +32.1% | $170 / Sq Ft |
| 05/24/2013 05/24/13 | Sold | $299,000 | -0.3% | $129 / Sq Ft |
| 04/24/2013 04/24/13 | Pending | -- | -- | -- |
| 03/07/2013 03/07/13 | For Sale | $299,900 | -- | $129 / Sq Ft |
Tax History Compared to Growth
Tax History
| Year | Tax Paid | Tax Assessment Tax Assessment Total Assessment is a certain percentage of the fair market value that is determined by local assessors to be the total taxable value of land and additions on the property. | Land | Improvement |
|---|---|---|---|---|
| 2024 | $2,972 | $40,440 | $6,320 | $34,120 |
| 2023 | $2,972 | $40,440 | $6,320 | $34,120 |
| 2022 | $2,332 | $30,730 | $4,170 | $26,560 |
| 2021 | $2,323 | $31,610 | $4,290 | $27,320 |
| 2020 | $2,065 | $28,730 | $4,150 | $24,580 |
| 2019 | $1,953 | $28,730 | $4,150 | $24,580 |
| 2018 | $2,209 | $25,650 | $3,600 | $22,050 |
| 2017 | $2,002 | $25,650 | $3,600 | $22,050 |
| 2016 | $1,681 | $25,280 | $3,580 | $21,700 |
| 2015 | $1,723 | $25,280 | $3,580 | $21,700 |
| 2014 | $1,337 | $19,310 | $3,580 | $15,730 |
Agents Affiliated with this Home
-
JILL HARMON
J
Seller's Agent in 2025
JILL HARMON
RED COMPASS REALTY
(970) 261-6252
9 in this area
52 Total Sales
-
GINA COOK

Seller Co-Listing Agent in 2025
GINA COOK
RED COMPASS REALTY
(970) 314-4453
9 in this area
56 Total Sales
-
Kevin Everson

Buyer's Agent in 2025
Kevin Everson
KELLER WILLIAMS COLORADO WEST REALTY
(970) 985-0386
23 in this area
237 Total Sales
-
Omar Richardson

Seller's Agent in 2019
Omar Richardson
United Country Real Colorado Properties
(719) 530-8441
12 in this area
199 Total Sales
-
n
Buyer's Agent in 2019
non- member
Non-Member Office
-
B
Seller's Agent in 2013
BORMAN GROUP - KEVIN & SANDY BORMAN
LIFESTYLE LIVING REAL ESTATE, LLC
Map
Source: Grand Junction Area REALTOR® Association
MLS Number: 663510
APN: 2943-294-42-011
- 2989 Mesa Crest Place
- TBD Night Hawk Dr
- 2996 Osprey Way
- 2948 Jon Hall Rd Unit B
- 2949 Ronda Lee Rd Unit A
- 2949 Jon Hall Rd
- 2726 B Rd
- 166 Night Hawk Dr
- 166 Winter Hawk Dr
- 2943 Mia Dr
- 173 Orchard View Way
- 2931 Crabapple Run
- 2935 Dayapple Ct
- 257 Crystal Brook Way
- 255 Crystal Brook Way
- 251 Crystal Brook Way
- 2918 1/2 Highway 50
- 2902 Plymouth Rd
- 2906 Cinder Dr
- 2901 Ronda Lee Rd Unit A&B
