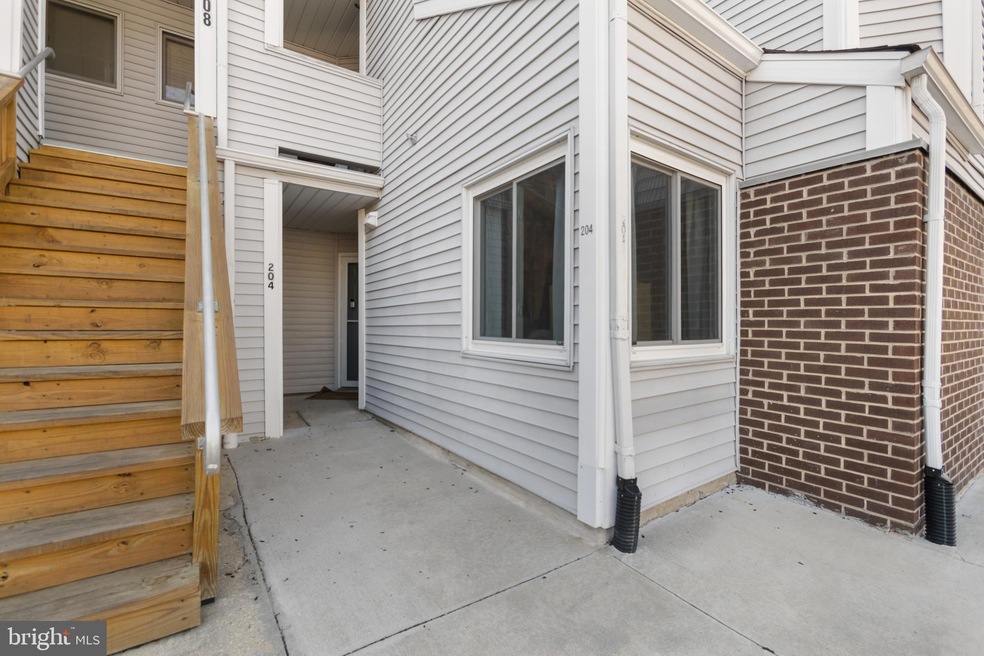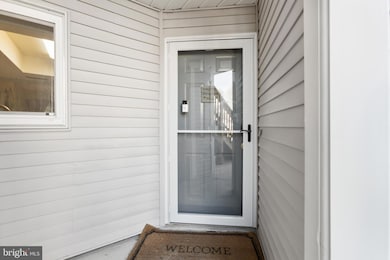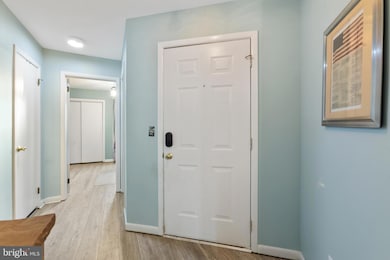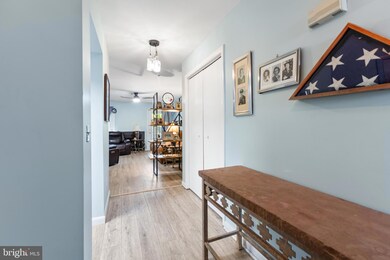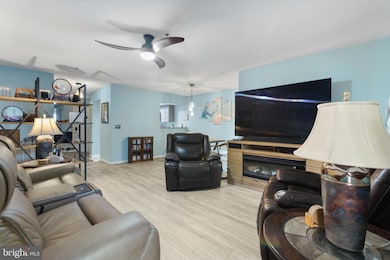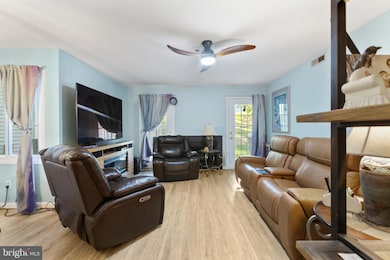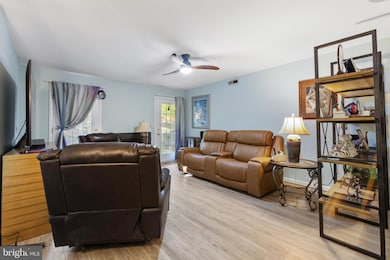
204 Michelle Ct Unit 204 Newark, DE 19711
Eastern Newark NeighborhoodHighlights
- Contemporary Architecture
- 1 Fireplace
- 1 Car Direct Access Garage
- Wilson (Etta J.) Elementary School Rated 9+
- Upgraded Countertops
- Walk-In Closet
About This Home
As of May 2025Welcome to this fully updated first-floor condo in the sought-after Creekside community! This move-in ready 2-bedroom, 2-bath home offers modern comfort with stylish upgrades throughout. Private attached single car garage with inside access. Step into a bright, open, living space featuring brand-new LVP flooring, a cozy fireplace, and elegant French-style doors that lead to your private, partially covered patio, perfect for relaxing after a busy day.The kitchen has been completely renovated with new soft close cabinets, granite countertops, and all-new appliances. The hall bath has been tastefully refreshed with new vanity and mirrors, while the spacious primary suite boasts a beautifully updated en-suite bathroom completely updated in 2023 with a new walk-in shower and a large walk-in closet. All major updates are completed and outside maintenance is taken care of so all you need to do is move in and enjoy! Additional updates include a brand-new hot water heater (2023), and the previous owner updated the HVAC in 2019 ensuring peace of mind for years to come. Nestled in a quiet, tree-lined neighborhood, you’ll enjoy the serenity of Creekside while being just minutes from shopping, dining, Christiana Hospital, White Clay Creek Park, and major routes like Rt. 1 and I-95.Don’t miss this rare opportunity to own a turnkey home in a prime location!
Last Agent to Sell the Property
Century 21 Gold Key Realty License #0036686 Listed on: 04/22/2025

Property Details
Home Type
- Condominium
Est. Annual Taxes
- $2,363
Year Built
- Built in 1988
HOA Fees
- $350 Monthly HOA Fees
Parking
- 1 Car Direct Access Garage
- Garage Door Opener
- Driveway
- On-Street Parking
Home Design
- Contemporary Architecture
- Slab Foundation
Interior Spaces
- 1,000 Sq Ft Home
- Property has 1 Level
- Ceiling Fan
- 1 Fireplace
- Living Room
- Dining Room
Kitchen
- Microwave
- Dishwasher
- Upgraded Countertops
- Disposal
Bedrooms and Bathrooms
- 2 Main Level Bedrooms
- En-Suite Primary Bedroom
- En-Suite Bathroom
- Walk-In Closet
- 2 Full Bathrooms
- Walk-in Shower
Laundry
- Laundry on main level
- Washer and Dryer Hookup
Outdoor Features
- Patio
Schools
- Elbert-Palmer Elementary School
- Shue-Medill Middle School
- Christiana High School
Utilities
- Forced Air Heating and Cooling System
- Back Up Electric Heat Pump System
- Electric Water Heater
- Cable TV Available
Listing and Financial Details
- Assessor Parcel Number 08-055.30-218.C.0100
Community Details
Overview
- Association fees include common area maintenance, exterior building maintenance, lawn maintenance, snow removal, trash, all ground fee, management
- Low-Rise Condominium
- Creekside Subdivision
Pet Policy
- Pets allowed on a case-by-case basis
Ownership History
Purchase Details
Home Financials for this Owner
Home Financials are based on the most recent Mortgage that was taken out on this home.Purchase Details
Home Financials for this Owner
Home Financials are based on the most recent Mortgage that was taken out on this home.Purchase Details
Home Financials for this Owner
Home Financials are based on the most recent Mortgage that was taken out on this home.Purchase Details
Home Financials for this Owner
Home Financials are based on the most recent Mortgage that was taken out on this home.Similar Homes in Newark, DE
Home Values in the Area
Average Home Value in this Area
Purchase History
| Date | Type | Sale Price | Title Company |
|---|---|---|---|
| Deed | $240,000 | None Listed On Document | |
| Deed | $210,000 | Kirsh Title Services | |
| Deed | $135,500 | Kirsh Title Services Inc | |
| Deed | $155,000 | None Available |
Mortgage History
| Date | Status | Loan Amount | Loan Type |
|---|---|---|---|
| Previous Owner | $190,000 | New Conventional | |
| Previous Owner | $152,975 | New Conventional | |
| Previous Owner | $155,000 | Purchase Money Mortgage | |
| Previous Owner | $112,000 | Fannie Mae Freddie Mac |
Property History
| Date | Event | Price | Change | Sq Ft Price |
|---|---|---|---|---|
| 05/29/2025 05/29/25 | Sold | $240,000 | +4.4% | $240 / Sq Ft |
| 04/25/2025 04/25/25 | Pending | -- | -- | -- |
| 04/22/2025 04/22/25 | For Sale | $229,900 | +69.7% | $230 / Sq Ft |
| 01/28/2019 01/28/19 | Sold | $135,500 | -3.2% | -- |
| 12/06/2018 12/06/18 | Pending | -- | -- | -- |
| 09/30/2018 09/30/18 | For Sale | $140,000 | +3.3% | -- |
| 09/30/2018 09/30/18 | Off Market | $135,500 | -- | -- |
| 07/07/2018 07/07/18 | Price Changed | $140,000 | -3.4% | -- |
| 06/11/2018 06/11/18 | For Sale | $145,000 | -- | -- |
Tax History Compared to Growth
Tax History
| Year | Tax Paid | Tax Assessment Tax Assessment Total Assessment is a certain percentage of the fair market value that is determined by local assessors to be the total taxable value of land and additions on the property. | Land | Improvement |
|---|---|---|---|---|
| 2024 | $2,363 | $55,500 | $8,300 | $47,200 |
| 2023 | $2,299 | $55,500 | $8,300 | $47,200 |
| 2022 | $2,293 | $55,500 | $8,300 | $47,200 |
| 2021 | $2,187 | $55,500 | $8,300 | $47,200 |
| 2020 | $2,187 | $55,500 | $8,300 | $47,200 |
| 2019 | $2,048 | $55,500 | $8,300 | $47,200 |
| 2018 | $92 | $55,500 | $8,300 | $47,200 |
| 2017 | $1,810 | $55,500 | $8,300 | $47,200 |
| 2016 | $1,810 | $55,500 | $8,300 | $47,200 |
| 2015 | $1,649 | $55,500 | $8,300 | $47,200 |
| 2014 | $1,649 | $55,500 | $8,300 | $47,200 |
Agents Affiliated with this Home
-

Seller's Agent in 2025
Kim Schneider
Century 21 Gold Key Realty
(302) 893-5243
2 in this area
30 Total Sales
-

Buyer's Agent in 2025
Anthony Sianni
BHHS Fox & Roach
(302) 420-7254
7 in this area
128 Total Sales
-

Seller's Agent in 2019
Michael McKee
Long & Foster
(610) 247-9154
8 in this area
472 Total Sales
-

Seller Co-Listing Agent in 2019
Elizabeth McKee
Long & Foster
(610) 420-1686
3 in this area
247 Total Sales
-

Buyer's Agent in 2019
Stacie Burris
Douglas Realty, LLC
(302) 463-8019
43 Total Sales
Map
Source: Bright MLS
MLS Number: DENC2080034
APN: 08-055.30-218.C-0100
- 2507 Creekside Dr Unit 2507
- 207 Creekside Dr Unit 167
- 43 Springlake Dr
- 1905 Capitol Trail
- 4 Flora Cir
- 172 Rockrose Dr
- 203 Meadowood Dr
- 613 5th St
- 179 Rhythm Ct
- 91 Old Red Mill Rd
- 415 Tamara Cir
- 320 Nicholas Ct
- 146 Diminish Dr
- 122 Medley Dr
- 126 Medley Dr
- 2014 Walmsley Dr
- 27 Chestnut Ave
- 25 Chestnut Ave
- 177 Piano Dr
- 7 Flute Dr
