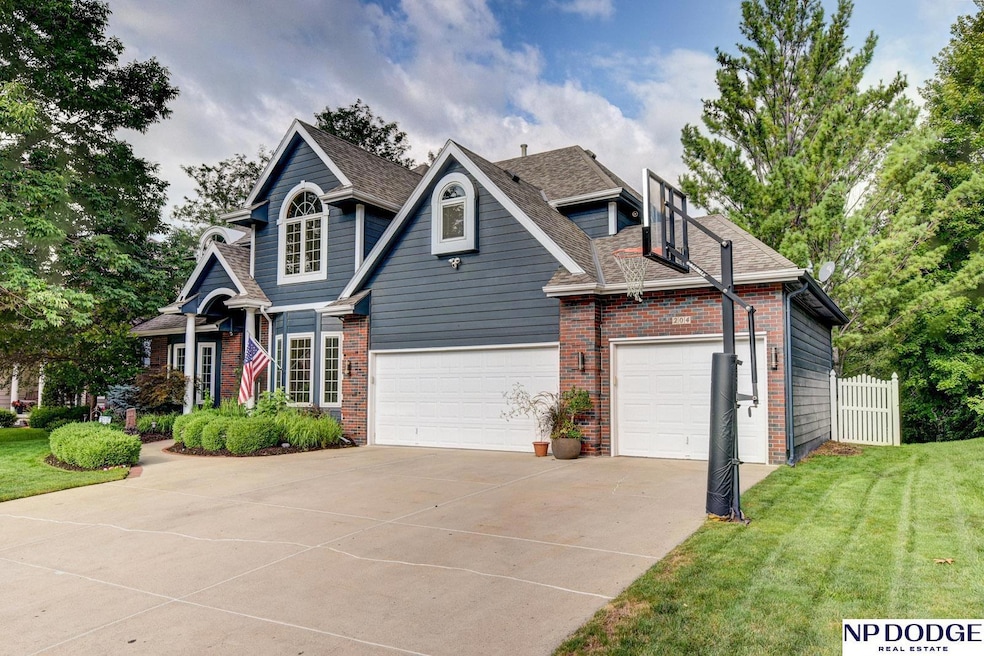
204 N 163rd St Omaha, NE 68118
Pacific Meadows NeighborhoodEstimated payment $3,336/month
Highlights
- Deck
- Family Room with Fireplace
- Cathedral Ceiling
- Aldrich Elementary School Rated A
- Traditional Architecture
- 4-minute walk to Pacific Meadows Park
About This Home
Well maintained and meticulously landscaped 2 story home in Pacific Meadows. This 5bd, 4ba home backs to a walking trail and wooded area. Stepping through the 2 story entry, you'll be greeted by generous room sizes, a private office with built-ins, oversized eat-in kitchen, and a living room tailored for both entertaining guests or family movie nights. The Oversized primary bedroom offers an ensuite with whirlpool tub, double vanity with extra counter space and a sitting area perfect for relaxing or transformed into the walk-in closet of your dreams. Fully finished, walk-out lower level offers a family room w/fireplace and wet bar, 5th bedroom, and a storage room with door to fully fenced back yard. Newer windows and roof, zoned heating and A/C, whole home speaker/intercom system, vegetable garden with in-ground sprinklers and many more amazing features. Schedule your showing to experience this wonderful home for yourself.
Listing Agent
NP Dodge RE Sales Inc 148Dodge Brokerage Phone: 402-699-4757 License #20070598 Listed on: 08/05/2025

Home Details
Home Type
- Single Family
Est. Annual Taxes
- $7,262
Year Built
- Built in 1992
Lot Details
- 9,148 Sq Ft Lot
- Lot Dimensions are 74 x 126
- Property is Fully Fenced
- Privacy Fence
- Sprinkler System
HOA Fees
- $7 Monthly HOA Fees
Parking
- 3 Car Attached Garage
- Garage Door Opener
Home Design
- Traditional Architecture
- Brick Exterior Construction
- Block Foundation
- Composition Roof
Interior Spaces
- 2-Story Property
- Wet Bar
- Cathedral Ceiling
- Ceiling Fan
- Skylights
- Sliding Doors
- Two Story Entrance Foyer
- Family Room with Fireplace
- 2 Fireplaces
- Living Room with Fireplace
- Formal Dining Room
- Intercom
Kitchen
- Oven
- Microwave
- Dishwasher
- Disposal
Flooring
- Wood
- Wall to Wall Carpet
- Vinyl
Bedrooms and Bathrooms
- 5 Bedrooms
- Walk-In Closet
Partially Finished Basement
- Walk-Out Basement
- Basement with some natural light
Outdoor Features
- Deck
- Patio
- Porch
Schools
- Aldrich Elementary School
- Kiewit Middle School
- Millard North High School
Utilities
- Whole House Fan
- Forced Air Zoned Cooling and Heating System
Community Details
- Pacific Meadows Subdivision
Listing and Financial Details
- Assessor Parcel Number 1934249412
Map
Home Values in the Area
Average Home Value in this Area
Tax History
| Year | Tax Paid | Tax Assessment Tax Assessment Total Assessment is a certain percentage of the fair market value that is determined by local assessors to be the total taxable value of land and additions on the property. | Land | Improvement |
|---|---|---|---|---|
| 2023 | $7,665 | $385,000 | $39,900 | $345,100 |
| 2022 | $6,873 | $325,200 | $39,900 | $285,300 |
| 2021 | $6,838 | $325,200 | $39,900 | $285,300 |
| 2020 | $6,384 | $301,100 | $39,900 | $261,200 |
| 2019 | $6,403 | $301,100 | $39,900 | $261,200 |
| 2018 | $6,037 | $280,000 | $39,900 | $240,100 |
| 2017 | $5,943 | $280,000 | $39,900 | $240,100 |
| 2016 | $5,717 | $269,100 | $30,000 | $239,100 |
| 2015 | $5,454 | $251,500 | $28,000 | $223,500 |
| 2014 | $5,454 | $251,500 | $28,000 | $223,500 |
Property History
| Date | Event | Price | Change | Sq Ft Price |
|---|---|---|---|---|
| 08/08/2025 08/08/25 | Pending | -- | -- | -- |
| 08/05/2025 08/05/25 | For Sale | $499,900 | +53.8% | $135 / Sq Ft |
| 09/06/2016 09/06/16 | Sold | $325,000 | 0.0% | $88 / Sq Ft |
| 07/09/2016 07/09/16 | Pending | -- | -- | -- |
| 07/06/2016 07/06/16 | For Sale | $325,000 | -- | $88 / Sq Ft |
Purchase History
| Date | Type | Sale Price | Title Company |
|---|---|---|---|
| Warranty Deed | $325,000 | None Available |
Mortgage History
| Date | Status | Loan Amount | Loan Type |
|---|---|---|---|
| Open | $260,000 | New Conventional | |
| Previous Owner | $240,000 | New Conventional | |
| Previous Owner | $240,000 | New Conventional | |
| Previous Owner | $39,000 | Credit Line Revolving | |
| Previous Owner | $249,000 | Unknown | |
| Previous Owner | $50,000 | Credit Line Revolving | |
| Previous Owner | $205,600 | Unknown |
Similar Homes in the area
Source: Great Plains Regional MLS
MLS Number: 22521975
APN: 3424-9412-19
- 16191 Capitol Ave
- 16178 Capitol Ave
- 16634 Douglas St
- 16027 Wakeley St
- 321 S 169th Cir
- 16605 Howard Cir
- 302 S 169th Cir
- 15818 Howard St
- 15616 Westchester Cir
- 15826 California St
- 686 N 164th St
- 15682 Leavenworth St
- 15692 Leavenworth St
- 333 N 155th Cir
- 416 S 155th St
- 1216 S 167th St
- 1229 S 167th St
- 17019 Hawthorne Ave
- 1282 Peterson Dr
- 17041 Hawthorne Ave






