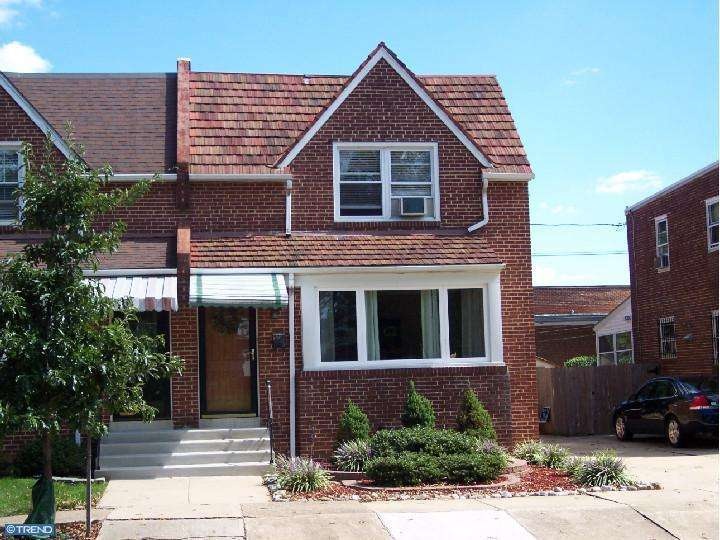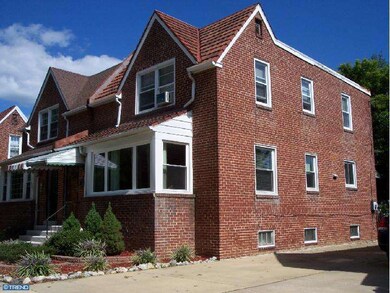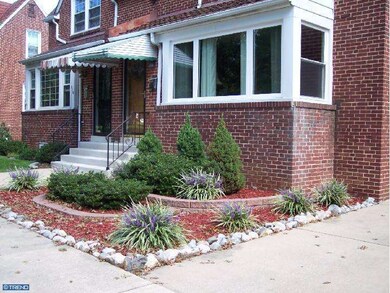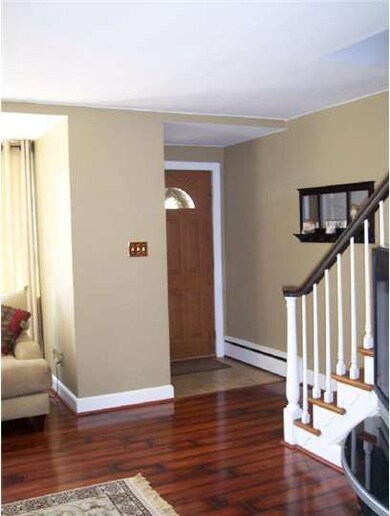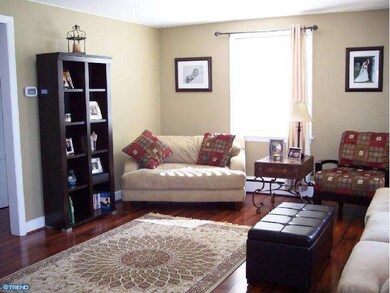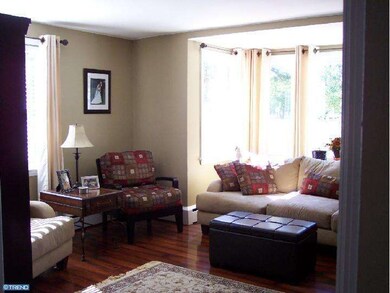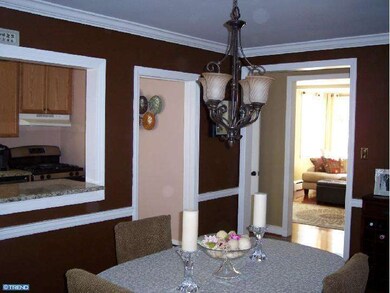
204 N Bancroft Pkwy Wilmington, DE 19805
The Flats NeighborhoodEstimated Value: $252,962 - $317,000
Highlights
- Colonial Architecture
- Attic
- Breakfast Area or Nook
- Wood Flooring
- No HOA
- 5-minute walk to Woodlawn Park
About This Home
As of May 2013PRICE DROP! Brick Twin Home, in popular Union Park Gardens, located on the North Parkway. Convenient city living, on a super quiet, well maintained street. Personal parking with a 2-3 car driveway. Cozy, bright living room w/great view of open space. The large dining room, shares a great serving bar w/the kitchen, which has been awesomely updated and has rear access to the fenced in backyard. A powder room on the main floor, is as pottery barn charming, as the remainder of the home. Upstairs, the 3 ample sized bedrooms, all have newer energy efficient air conditioning units, as well as ceiling fans. The walk out bsmt. has a 20x16 vinyl floor, plenty of storage, a toilet room and is quite usable, until finished entirely. Within walking distance to restaurants, night-life and connecting to all major routes of transportation, this is truly, a must see home.
Last Agent to Sell the Property
Katherine Degliobizzi
BHHS Fox & Roach - Hockessin Listed on: 09/13/2012
Townhouse Details
Home Type
- Townhome
Est. Annual Taxes
- $1,827
Year Built
- Built in 1950
Lot Details
- 2,614 Sq Ft Lot
- Lot Dimensions are 31x80
- Back, Front, and Side Yard
- Property is in good condition
Home Design
- Semi-Detached or Twin Home
- Colonial Architecture
- Brick Exterior Construction
- Brick Foundation
- Pitched Roof
- Vinyl Siding
Interior Spaces
- 1,525 Sq Ft Home
- Property has 2 Levels
- Ceiling Fan
- Replacement Windows
- Bay Window
- Living Room
- Dining Room
- Laundry on lower level
- Attic
Kitchen
- Breakfast Area or Nook
- Butlers Pantry
- Self-Cleaning Oven
- Dishwasher
- Kitchen Island
Flooring
- Wood
- Wall to Wall Carpet
- Tile or Brick
- Vinyl
Bedrooms and Bathrooms
- 3 Bedrooms
- En-Suite Primary Bedroom
- 3 Bathrooms
Basement
- Basement Fills Entire Space Under The House
- Exterior Basement Entry
- Drainage System
Parking
- 3 Open Parking Spaces
- 3 Parking Spaces
- Private Parking
- Driveway
Schools
- Highlands Elementary School
- Alexis I. Du Pont Middle School
- Alexis I. Dupont High School
Utilities
- Cooling System Mounted In Outer Wall Opening
- Heating System Uses Gas
- Hot Water Heating System
- 100 Amp Service
- Water Treatment System
- Natural Gas Water Heater
- Cable TV Available
Additional Features
- Energy-Efficient Windows
- Exterior Lighting
Community Details
- No Home Owners Association
- Union Park Gardens Subdivision
Listing and Financial Details
- Tax Lot 018
- Assessor Parcel Number 26-026.40-018
Ownership History
Purchase Details
Home Financials for this Owner
Home Financials are based on the most recent Mortgage that was taken out on this home.Purchase Details
Home Financials for this Owner
Home Financials are based on the most recent Mortgage that was taken out on this home.Similar Homes in Wilmington, DE
Home Values in the Area
Average Home Value in this Area
Purchase History
| Date | Buyer | Sale Price | Title Company |
|---|---|---|---|
| Kolodgie Michael R | $192,000 | None Available | |
| Dougherty Daniel J | $184,900 | -- |
Mortgage History
| Date | Status | Borrower | Loan Amount |
|---|---|---|---|
| Open | Kolodgie Michael R | $188,522 | |
| Previous Owner | Dougherty Daniel J | $200,000 | |
| Previous Owner | Dougherty Daniel J | $166,410 |
Property History
| Date | Event | Price | Change | Sq Ft Price |
|---|---|---|---|---|
| 05/31/2013 05/31/13 | Sold | $192,000 | -8.1% | $126 / Sq Ft |
| 03/27/2013 03/27/13 | Pending | -- | -- | -- |
| 03/14/2013 03/14/13 | For Sale | $209,000 | +8.9% | $137 / Sq Ft |
| 03/14/2013 03/14/13 | Off Market | $192,000 | -- | -- |
| 01/14/2013 01/14/13 | Price Changed | $209,000 | -1.8% | $137 / Sq Ft |
| 11/03/2012 11/03/12 | Price Changed | $212,900 | -1.9% | $140 / Sq Ft |
| 09/13/2012 09/13/12 | For Sale | $217,000 | -- | $142 / Sq Ft |
Tax History Compared to Growth
Tax History
| Year | Tax Paid | Tax Assessment Tax Assessment Total Assessment is a certain percentage of the fair market value that is determined by local assessors to be the total taxable value of land and additions on the property. | Land | Improvement |
|---|---|---|---|---|
| 2024 | $1,495 | $47,900 | $4,800 | $43,100 |
| 2023 | $1,299 | $47,900 | $4,800 | $43,100 |
| 2022 | $1,305 | $47,900 | $4,800 | $43,100 |
| 2021 | $1,303 | $47,900 | $4,800 | $43,100 |
| 2020 | $1,310 | $47,900 | $4,800 | $43,100 |
| 2019 | $2,273 | $47,900 | $4,800 | $43,100 |
| 2018 | $1,304 | $47,900 | $4,800 | $43,100 |
| 2017 | $1,302 | $47,900 | $4,800 | $43,100 |
| 2016 | $1,234 | $47,900 | $4,800 | $43,100 |
| 2015 | $2,030 | $47,900 | $4,800 | $43,100 |
| 2014 | $1,927 | $47,900 | $4,800 | $43,100 |
Agents Affiliated with this Home
-
K
Seller's Agent in 2013
Katherine Degliobizzi
BHHS Fox & Roach
-
Judith Kolodgie
J
Buyer's Agent in 2013
Judith Kolodgie
ERA Cole Realty Inc
(302) 584-0570
37 Total Sales
Map
Source: Bright MLS
MLS Number: 1004095860
APN: 26-026.40-018
- 2112 Lancaster Ave
- 1902 Lancaster Ave
- 1818 W 4th St
- 2218 W 3rd St
- 230 Woodlawn Ave
- 1809 W 4th St
- 1717 W 4th St
- 1710 W 2nd St
- 611 N Lincoln St
- 117 N Dupont St
- 1638 W 2nd St
- 2001 W 7th St
- 1633 Lancaster Ave
- 613 N Scott St
- 1823 W 7th St
- 1625 W 4th St
- 5 Bayard Ct
- 212 N Clayton St
- 405 S Dupont St
- 1508 W 5th St
- 204 N Bancroft Pkwy
- 206 N Bancroft Pkwy
- 202 N Bancroft Pkwy
- 208 N Bancroft Pkwy
- 200 N Bancroft Pkwy
- 210 N Bancroft Pkwy
- 212 N Bancroft Pkwy
- 114 N Bancroft Pkwy
- 214 N Bancroft Pkwy
- 112 N Bancroft Pkwy
- 216 N Bancroft Pkwy
- 111 N Union St
- 110 N Bancroft Pkwy
- 218 N Bancroft Pkwy
- 108 N Bancroft Pkwy
- 204 N Union St
- 2096 Pyle St
- 202 N Union St
- 2095 W 2nd St
- 220 N Bancroft Pkwy
