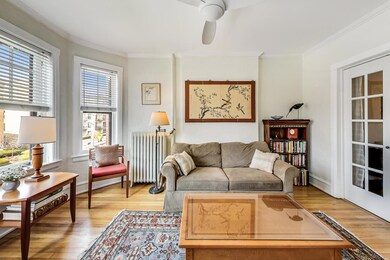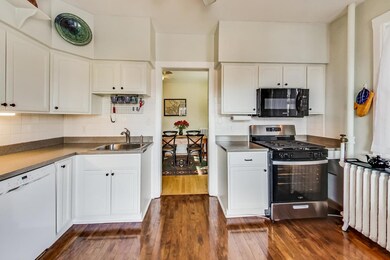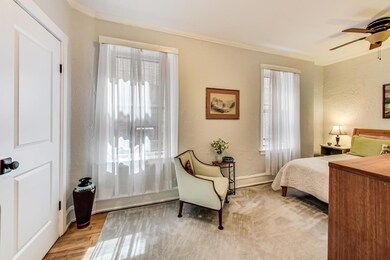
204 N Kenilworth Ave Unit 2 Oak Park, IL 60302
Estimated Value: $225,000 - $287,000
Highlights
- Deck
- Wood Flooring
- Porch
- Oliver W Holmes Elementary School Rated A-
- Formal Dining Room
- 3-minute walk to Scoville Park
About This Home
As of June 2023Welcome to your stylish new home in the heart of Oak Park! This lovely second-floor condo offers the perfect blend of vintage charm and modern convenience. With two spacious bedrooms, one full bathroom, and plenty of flexible living space, this condo has everything you need to live comfortably, including your very own parking spot included in the price. As you approach the condo building, note one of Oak Park's loveliest brick facades. Step inside and immediately notice the beautiful hardwood floors, cove molding and trim that gives the space a warm and inviting feel. The living room is spacious and is bathed in natural light, thanks to large windows that look out over the quiet, tree-lined street in the heart of the Frank Lloyd Wright historical district. The kitchen is a chef's dream, featuring newer stove, microwave and dishwasher, gorgeous Corian countertops providing plenty of counter space, and ample storage in the crisp, white cabinetry which compliments the gleaming maple wood floors. The bedrooms are both generously sized and offer plenty of closet space for all of your belongings. The bathroom has been tastefully updated, featuring sleek white tile and modern fixtures. Adjacent to the kitchen is a cozy dining area, perfect for enjoying meals with loved ones with new hardwood floors and a built-in breakfront china cabinet. You'll absolutely love the spacious outdoor deck outside your kitchen door, perfect for enjoying your morning coffee, an evening cocktail, or simply to enjoy the fresh air. Additional amenities include an oversized storage room and shared laundry on the 1st level. Building's front facade was tuckpointed in 2022 and will be completed this year. Located just steps from Oak Park's bustling downtown area, this condo is close to shopping, dining, and entertainment options galore. Conveniently nestled between the Elementary school, High School and daycares with historic Village parks just steps east and west offering recreation and entertainment almost at your door. Commuting is a breeze with great highway and mass transit access. Plus public transit puts you in the Loop and the cultural heart of Chicago in half an hour door-to-door. Don't miss your chance to make this beautiful condo your own!
Last Agent to Sell the Property
Dream Town Real Estate License #475168893 Listed on: 04/12/2023

Property Details
Home Type
- Condominium
Est. Annual Taxes
- $5,487
Year Built
- 1903
Lot Details
- 0.39
HOA Fees
- $478 Monthly HOA Fees
Home Design
- Brick Exterior Construction
- Concrete Perimeter Foundation
Interior Spaces
- 1,122 Sq Ft Home
- 3-Story Property
- Family Room
- Living Room
- Formal Dining Room
- Storage
- Laundry Room
- Wood Flooring
Kitchen
- Range
- Dishwasher
- Disposal
Bedrooms and Bathrooms
- 2 Bedrooms
- 2 Potential Bedrooms
- 1 Full Bathroom
- Soaking Tub
Unfinished Basement
- Basement Fills Entire Space Under The House
- Exterior Basement Entry
Home Security
Parking
- 1 Parking Space
- Driveway
- Uncovered Parking
- Off-Street Parking
- Parking Included in Price
- Assigned Parking
Outdoor Features
- Deck
- Porch
Schools
- Oliver W Holmes Elementary Schoo
- Gwendolyn Brooks Middle School
- Oak Park & River Forest High Sch
Utilities
- Two Cooling Systems Mounted To A Wall/Window
- Radiator
- Heating System Uses Steam
- Lake Michigan Water
- Cable TV Available
Listing and Financial Details
- Senior Tax Exemptions
- Homeowner Tax Exemptions
Community Details
Overview
- Association fees include heat, water, parking, insurance, exterior maintenance, scavenger
- 20 Units
- Mary Swindal Association, Phone Number (708) 488-0757
- Property managed by Monroe Management
Amenities
- Common Area
- Coin Laundry
- Community Storage Space
Recreation
- Bike Trail
Pet Policy
- Pets up to 45 lbs
- Pet Size Limit
- Dogs and Cats Allowed
Security
- Resident Manager or Management On Site
- Storm Screens
Ownership History
Purchase Details
Home Financials for this Owner
Home Financials are based on the most recent Mortgage that was taken out on this home.Purchase Details
Purchase Details
Home Financials for this Owner
Home Financials are based on the most recent Mortgage that was taken out on this home.Purchase Details
Home Financials for this Owner
Home Financials are based on the most recent Mortgage that was taken out on this home.Purchase Details
Home Financials for this Owner
Home Financials are based on the most recent Mortgage that was taken out on this home.Similar Homes in Oak Park, IL
Home Values in the Area
Average Home Value in this Area
Purchase History
| Date | Buyer | Sale Price | Title Company |
|---|---|---|---|
| Maze Valerie | $215,000 | Chicago Title | |
| Russell Phyllis L | -- | Attorney | |
| Russell Phyllis L | -- | None Available | |
| Russell Phyllis L | $210,000 | Prairie Title | |
| Bryant Ivy D | $91,000 | -- |
Mortgage History
| Date | Status | Borrower | Loan Amount |
|---|---|---|---|
| Open | Maze Valerie | $204,250 | |
| Previous Owner | Finn Jeffrey | $155,750 | |
| Previous Owner | Russell Phyllis L | $200,683 | |
| Previous Owner | Russell Phyllis L | $207,070 | |
| Previous Owner | Russell Phyllis L | $207,070 | |
| Previous Owner | Bryant Ivy D | $100,000 | |
| Previous Owner | Bryant Ivy D | $76,250 | |
| Previous Owner | Bryant Ivy D | $81,000 |
Property History
| Date | Event | Price | Change | Sq Ft Price |
|---|---|---|---|---|
| 06/01/2023 06/01/23 | Sold | $215,000 | +13.2% | $192 / Sq Ft |
| 04/15/2023 04/15/23 | Pending | -- | -- | -- |
| 04/12/2023 04/12/23 | For Sale | $190,000 | -- | $169 / Sq Ft |
Tax History Compared to Growth
Tax History
| Year | Tax Paid | Tax Assessment Tax Assessment Total Assessment is a certain percentage of the fair market value that is determined by local assessors to be the total taxable value of land and additions on the property. | Land | Improvement |
|---|---|---|---|---|
| 2024 | $5,569 | $20,910 | $1,395 | $19,515 |
| 2023 | $5,569 | $20,910 | $1,395 | $19,515 |
| 2022 | $5,569 | $20,660 | $847 | $19,813 |
| 2021 | $5,487 | $20,659 | $847 | $19,812 |
| 2020 | $5,503 | $20,659 | $847 | $19,812 |
| 2019 | $4,755 | $18,566 | $772 | $17,794 |
| 2018 | $4,573 | $18,566 | $772 | $17,794 |
| 2017 | $6,706 | $18,566 | $772 | $17,794 |
| 2016 | $5,479 | $17,894 | $647 | $17,247 |
| 2015 | $4,831 | $17,894 | $647 | $17,247 |
| 2014 | $6,108 | $22,631 | $647 | $21,984 |
| 2013 | $5,751 | $20,301 | $647 | $19,654 |
Agents Affiliated with this Home
-
Loreal Urso

Seller's Agent in 2023
Loreal Urso
Dream Town Real Estate
(847) 814-2113
6 in this area
130 Total Sales
-
Erica Cuneen

Buyer's Agent in 2023
Erica Cuneen
Beyond Properties Realty Group
(708) 220-2025
149 in this area
337 Total Sales
Map
Source: Midwest Real Estate Data (MRED)
MLS Number: 11757268
APN: 16-07-116-015-1010
- 221 N Kenilworth Ave Unit 310
- 837 Erie St Unit 1
- 937 Ontario St
- 225 N Oak Park Ave Unit 1E
- 803 Erie St Unit 3
- 230 N Oak Park Ave Unit 2I
- 813 Lake St Unit 1N
- 156 N Oak Park Ave Unit 2H
- 725 Erie St Unit 1D
- 226 N Oak Park Ave Unit 3N
- 1016 Erie St
- 147 N Euclid Ave Unit 307
- 907 South Blvd Unit 2
- 125 N Euclid Ave Unit 206
- 415 Forest Ave
- 213 N Marion St Unit 1C
- 213 N Marion St Unit 2D
- 1112 Ontario St Unit 1E
- 715 South Blvd Unit 203
- 1118 Ontario St
- 204 N Kenilworth Ave Unit 2043
- 204 N Kenilworth Ave Unit 2042
- 204 N Kenilworth Ave Unit 204B
- 204 N Kenilworth Ave Unit 2041
- 204 N Kenilworth Ave Unit B
- 204 N Kenilworth Ave Unit 1N
- 204 N Kenilworth Ave Unit 2
- 204 N Kenilworth Ave Unit 2N
- 204 N Kenilworth Ave Unit 3
- 206 N Kenilworth Ave Unit 3
- 206 N Kenilworth Ave Unit 206B
- 206 N Kenilworth Ave Unit 2063
- 206 N Kenilworth Ave Unit 2061
- 206 N Kenilworth Ave Unit 2062
- 206 N Kenilworth Ave Unit 1N
- 208 N Kenilworth Ave Unit 208B
- 208 N Kenilworth Ave Unit 2081
- 208 N Kenilworth Ave Unit 2083
- 208 N Kenilworth Ave Unit 2082
- 208 N Kenilworth Ave Unit B






