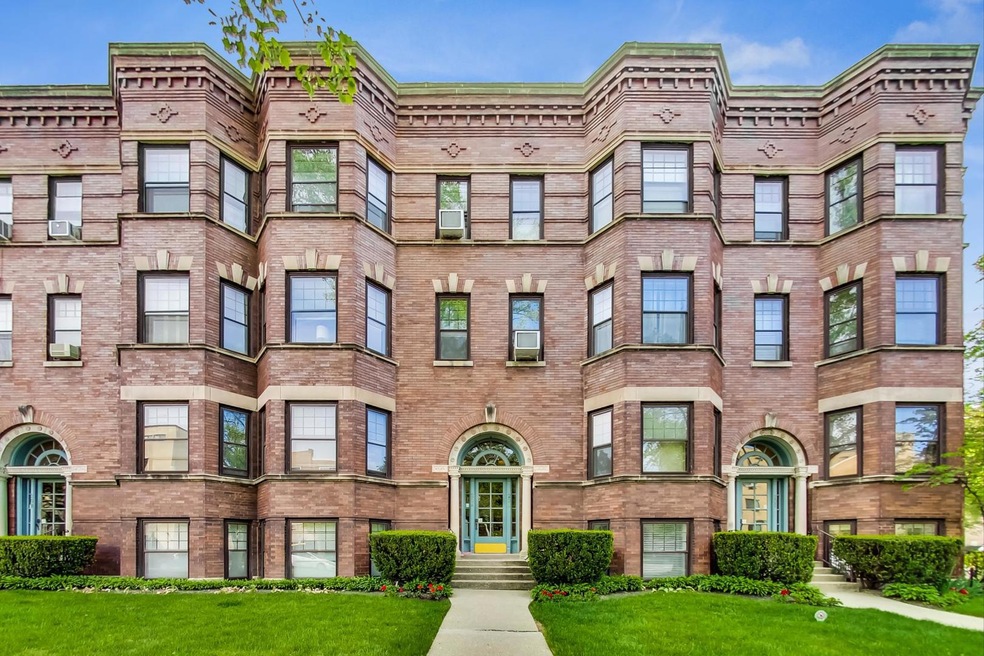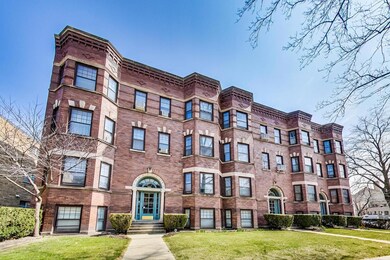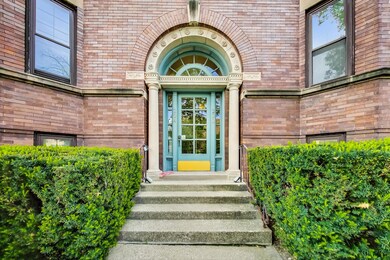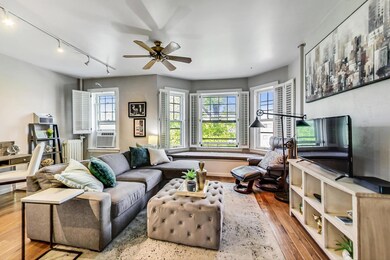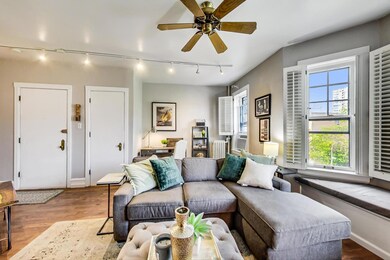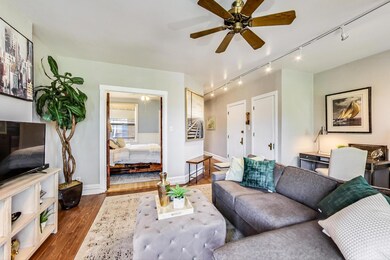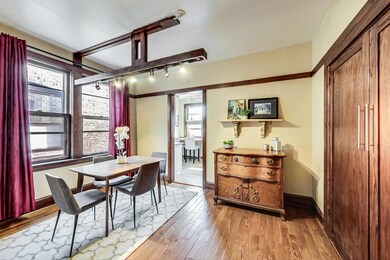
204 N Kenilworth Ave Unit 3 Oak Park, IL 60302
Estimated Value: $236,000 - $302,000
Highlights
- Penthouse
- Deck
- Corner Lot
- Oliver W Holmes Elementary School Rated A-
- Wood Flooring
- 3-minute walk to Scoville Park
About This Home
As of July 2023Located in the heart of Oak Park's Frank Lloyd Wright historical district, this stunning 2-bedroom, 1-bathroom Penthouse condo offers an ideal blend of modern amenities and historic charm. Situated on the third floor of a beautifully maintained vintage building, this unit boasts hardwood floors, high ceilings, and large windows that flood the space with natural light. The living room is bright and airy with built-in bench seating under the windows with storage and plantation shutters. There's a perfect nook to use as an office for work from home situations. The formal dining room has a built in storage closet and stunning wood light fixture, perfect for entertaining, with plenty of room for guests to gather and relax. The updated kitchen features stainless steel appliances, granite countertops, ceramic tile floors, top-down/bottom up accordion shades and ample white cabinetry, making it a joy to cook and entertain in. Both bedrooms are generously sized and offer ample closet space. The bathroom has been tastefully updated with modern fixtures and finishes. Additional features of this condo include a dedicated parking spot, air conditioning, and a spacious outdoor deck with stunning views of the surrounding neighborhood. Building amenities include an oversized storage room and shared laundry on the 1st level. Building's front facade was tuckpointed in 2022 and will be completed this year. Located just steps from Oak Park's bustling downtown area, this condo is close to shopping, dining, and entertainment options galore. Conveniently nestled between the Elementary school, High School and daycares with historic Village parks just steps east and west offering recreation and entertainment almost at your door. Commuting is a breeze with great highway and mass transit access. Plus public transit puts you in the Loop and the cultural heart of Chicago in half an hour door-to-door. Don't miss your chance to make this beautiful condo your own!
Last Agent to Sell the Property
Dream Town Real Estate License #475168893 Listed on: 05/19/2023

Last Buyer's Agent
Non Member
NON MEMBER
Property Details
Home Type
- Condominium
Est. Annual Taxes
- $7,731
Year Built
- 1921
Lot Details
- 0.39
HOA Fees
- $477 Monthly HOA Fees
Home Design
- Penthouse
- Brick Exterior Construction
- Concrete Perimeter Foundation
Interior Spaces
- 1,163 Sq Ft Home
- 3-Story Property
- Built-In Features
- Plantation Shutters
- Family Room
- Living Room
- Formal Dining Room
- Storage
- Laundry Room
- Wood Flooring
Kitchen
- Range
- Dishwasher
- Stainless Steel Appliances
Bedrooms and Bathrooms
- 2 Bedrooms
- 2 Potential Bedrooms
- 1 Full Bathroom
- Soaking Tub
Home Security
Parking
- 1 Parking Space
- Driveway
- Uncovered Parking
- Off-Street Parking
- Parking Included in Price
- Assigned Parking
Outdoor Features
- Deck
Utilities
- 3+ Cooling Systems Mounted To A Wall/Window
- Radiator
- Heating System Uses Steam
- Lake Michigan Water
- Cable TV Available
Community Details
Overview
- Association fees include heat, water, parking, exterior maintenance, lawn care, scavenger, snow removal
- 20 Units
- Mary Swindal Association, Phone Number (708) 488-0757
- Low-Rise Condominium
- Property managed by Monroe Management
Amenities
- Common Area
- Coin Laundry
- Community Storage Space
Pet Policy
- Pets up to 45 lbs
- Pet Size Limit
- Dogs and Cats Allowed
Security
- Resident Manager or Management On Site
- Storm Screens
Ownership History
Purchase Details
Home Financials for this Owner
Home Financials are based on the most recent Mortgage that was taken out on this home.Purchase Details
Home Financials for this Owner
Home Financials are based on the most recent Mortgage that was taken out on this home.Purchase Details
Home Financials for this Owner
Home Financials are based on the most recent Mortgage that was taken out on this home.Purchase Details
Home Financials for this Owner
Home Financials are based on the most recent Mortgage that was taken out on this home.Purchase Details
Home Financials for this Owner
Home Financials are based on the most recent Mortgage that was taken out on this home.Purchase Details
Home Financials for this Owner
Home Financials are based on the most recent Mortgage that was taken out on this home.Purchase Details
Similar Homes in Oak Park, IL
Home Values in the Area
Average Home Value in this Area
Purchase History
| Date | Buyer | Sale Price | Title Company |
|---|---|---|---|
| Slusher Jovan T | $220,000 | None Listed On Document | |
| Slusher Jovan T | $220,000 | None Listed On Document | |
| Grace Michael J | $200,000 | Greater Illinois Title | |
| Schwerdtfeger Brian G | $187,500 | Prairie Title | |
| Boonstra Peter S | $230,000 | Pntn | |
| Armstrong Sam M | $206,000 | Chicago Title Insurance Comp | |
| Ogrady Mary K | $103,500 | -- | |
| Abbate Susan M | -- | -- |
Mortgage History
| Date | Status | Borrower | Loan Amount |
|---|---|---|---|
| Open | Slusher Jovan T | $10,000 | |
| Closed | Slusher Jovan T | $10,000 | |
| Closed | Kosiba Victoria A | $10,000 | |
| Open | Slusher Jovan T | $204,400 | |
| Closed | Slusher Jovan T | $204,400 | |
| Previous Owner | Grace Michael J | $160,000 | |
| Previous Owner | Schwerdtfeger Brian G | $178,125 | |
| Previous Owner | Boonstra Peter S | $230,000 | |
| Previous Owner | Armstrong Sam M | $126,000 | |
| Previous Owner | Ogrady Mary K | $63,500 |
Property History
| Date | Event | Price | Change | Sq Ft Price |
|---|---|---|---|---|
| 07/07/2023 07/07/23 | Sold | $220,000 | +4.8% | $189 / Sq Ft |
| 05/23/2023 05/23/23 | Pending | -- | -- | -- |
| 05/19/2023 05/19/23 | For Sale | $210,000 | +5.0% | $181 / Sq Ft |
| 06/25/2018 06/25/18 | Sold | $200,000 | +0.1% | -- |
| 05/12/2018 05/12/18 | Pending | -- | -- | -- |
| 05/03/2018 05/03/18 | For Sale | $199,900 | +6.6% | -- |
| 06/16/2015 06/16/15 | Sold | $187,500 | -5.8% | -- |
| 03/09/2015 03/09/15 | Pending | -- | -- | -- |
| 02/25/2015 02/25/15 | For Sale | $199,000 | -- | -- |
Tax History Compared to Growth
Tax History
| Year | Tax Paid | Tax Assessment Tax Assessment Total Assessment is a certain percentage of the fair market value that is determined by local assessors to be the total taxable value of land and additions on the property. | Land | Improvement |
|---|---|---|---|---|
| 2024 | $7,933 | $20,910 | $1,395 | $19,515 |
| 2023 | $7,933 | $20,910 | $1,395 | $19,515 |
| 2022 | $7,933 | $20,660 | $847 | $19,813 |
| 2021 | $7,731 | $20,659 | $847 | $19,812 |
| 2020 | $7,542 | $20,659 | $847 | $19,812 |
| 2019 | $7,123 | $18,566 | $772 | $17,794 |
| 2018 | $5,587 | $18,566 | $772 | $17,794 |
| 2017 | $5,487 | $18,566 | $772 | $17,794 |
| 2016 | $6,197 | $17,894 | $647 | $17,247 |
| 2015 | $5,507 | $17,894 | $647 | $17,247 |
| 2014 | $6,723 | $22,631 | $647 | $21,984 |
| 2013 | $5,751 | $20,301 | $647 | $19,654 |
Agents Affiliated with this Home
-
Loreal Urso

Seller's Agent in 2023
Loreal Urso
Dream Town Real Estate
(847) 814-2113
6 in this area
130 Total Sales
-
N
Buyer's Agent in 2023
Non Member
NON MEMBER
-
R. Daniel Dixon

Seller's Agent in 2018
R. Daniel Dixon
Dixon REALTORS
(630) 915-9482
2 in this area
13 Total Sales
-

Seller's Agent in 2015
Jenny Ruland
Compass
(708) 771-8040
Map
Source: Midwest Real Estate Data (MRED)
MLS Number: 11786495
APN: 16-07-116-015-1011
- 221 N Kenilworth Ave Unit 310
- 837 Erie St Unit 1
- 937 Ontario St
- 225 N Oak Park Ave Unit 1E
- 803 Erie St Unit 3
- 230 N Oak Park Ave Unit 2I
- 208 N Oak Park Ave Unit 3JJ
- 813 Lake St Unit 1N
- 156 N Oak Park Ave Unit 2H
- 725 Erie St Unit 1D
- 226 N Oak Park Ave Unit 3N
- 1016 Erie St
- 147 N Euclid Ave Unit 307
- 907 South Blvd Unit 2
- 125 N Euclid Ave Unit 206
- 101 N Euclid Ave Unit 15
- 415 Forest Ave
- 213 N Marion St Unit 1C
- 213 N Marion St Unit 2D
- 1112 Ontario St Unit 1E
- 204 N Kenilworth Ave Unit 2043
- 204 N Kenilworth Ave Unit 2042
- 204 N Kenilworth Ave Unit 204B
- 204 N Kenilworth Ave Unit 2041
- 204 N Kenilworth Ave Unit B
- 204 N Kenilworth Ave Unit 1N
- 204 N Kenilworth Ave Unit 2
- 204 N Kenilworth Ave Unit 2N
- 204 N Kenilworth Ave Unit 3
- 206 N Kenilworth Ave Unit 3
- 206 N Kenilworth Ave Unit 206B
- 206 N Kenilworth Ave Unit 2063
- 206 N Kenilworth Ave Unit 2061
- 206 N Kenilworth Ave Unit 2062
- 206 N Kenilworth Ave Unit 1N
- 208 N Kenilworth Ave Unit 208B
- 208 N Kenilworth Ave Unit 2081
- 208 N Kenilworth Ave Unit 2083
- 208 N Kenilworth Ave Unit 2082
- 208 N Kenilworth Ave Unit B
