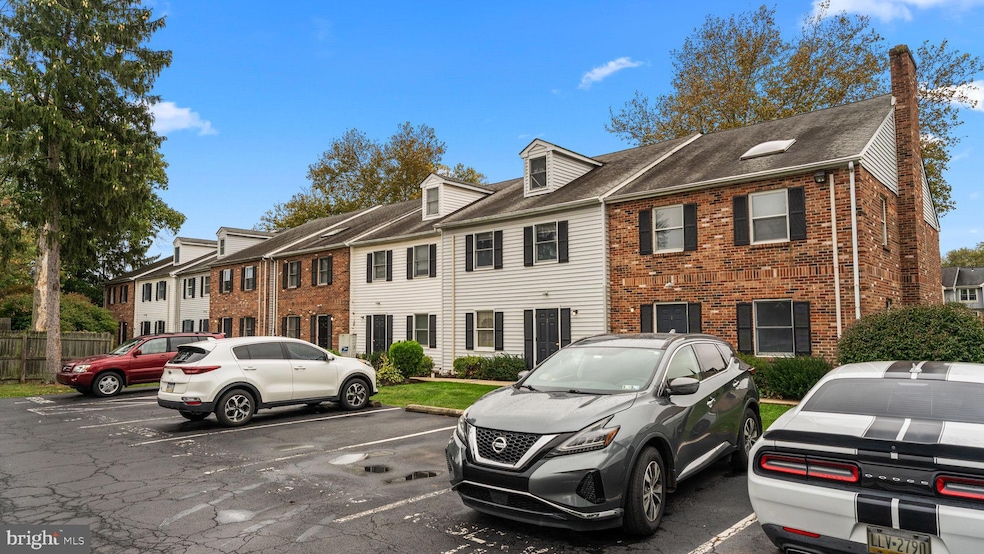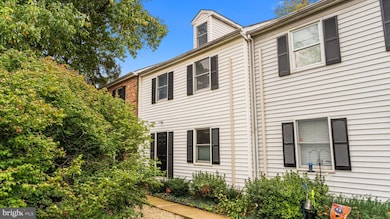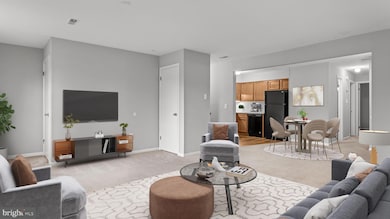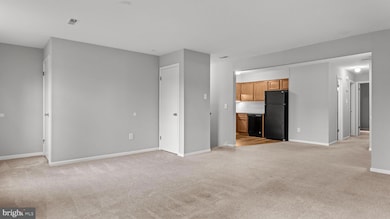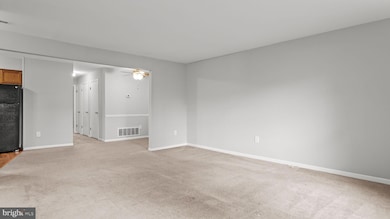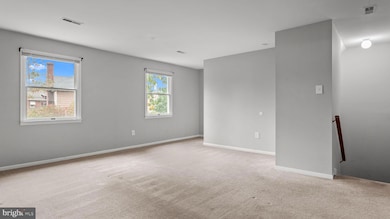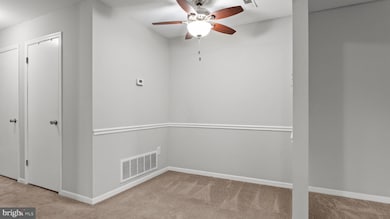204 N Valley Forge Rd Unit 7B Lansdale, PA 19446
Estimated payment $1,809/month
Highlights
- Open Floorplan
- Dual Staircase
- Garden View
- Oak Park El School Rated A-
- Contemporary Architecture
- Balcony
About This Home
Welcome to this beautiful two-level condominium occupying the 2nd and 3rd floors of a well-maintained building in the heart of Lansdale. With no units above and a private interior staircase, this home offers the feel of a townhouse with the ease of condo living. On the main floor, you'll find the primary bedroom with a walk-in closet and sliding glass doors leading to the balcony. Also on the main floor, you'll find a full bath, in-unit laundry, and an additional bedroom with great closet space. The spacious living room, dining room, & kitchen offer an open concept that’s perfect for entertaining. Low condo fees cover exterior building maintenance & repair, snow removal, grounds maintenance/lawncare, & trash collection, making ownership nearly effortless. This beautiful condo is in a prime location – just a short distance to the Lansdale SEPTA station (less than an hour to Philly), grocery stores, and walking distance to Starbucks, downtown shops, restaurants, and many other amenities on Main Street. Easy access to Routes 309, 463, and the PA Turnpike. This home is move-in ready – perfect for first-time buyers, downsizers, or commuters!
Listing Agent
(267) 644-5344 jcarr@homestarrinc.com Homestarr Realty License #RS367687 Listed on: 11/05/2025

Property Details
Home Type
- Condominium
Est. Annual Taxes
- $3,519
Year Built
- Built in 1985
Lot Details
- Property is in good condition
HOA Fees
- $199 Monthly HOA Fees
Home Design
- Contemporary Architecture
- Entry on the 1st floor
- Frame Construction
- Pitched Roof
- Shingle Roof
- Vinyl Siding
Interior Spaces
- 1,134 Sq Ft Home
- Property has 2 Levels
- Open Floorplan
- Dual Staircase
- Ceiling Fan
- Combination Dining and Living Room
- Utility Room
- Garden Views
Kitchen
- Electric Oven or Range
- Built-In Range
- Range Hood
- Dishwasher
- Disposal
Flooring
- Carpet
- Luxury Vinyl Plank Tile
Bedrooms and Bathrooms
- Walk-In Closet
- 1 Full Bathroom
- Bathtub with Shower
Laundry
- Laundry Room
- Laundry on main level
- Stacked Electric Washer and Dryer
Home Security
Parking
- 1 Open Parking Space
- 1 Parking Space
- Private Parking
- Paved Parking
- Parking Lot
Accessible Home Design
- Doors swing in
- Level Entry For Accessibility
Outdoor Features
- Balcony
- Exterior Lighting
- Playground
- Rain Gutters
Schools
- Oak Park Elementary School
- Penndale Middle School
- North Penn Senior High School
Utilities
- Central Heating and Cooling System
- Electric Water Heater
- Phone Available
- Cable TV Available
Listing and Financial Details
- Tax Lot 094
- Assessor Parcel Number 11-00-17516-653
Community Details
Overview
- $300 Capital Contribution Fee
- Association fees include common area maintenance, exterior building maintenance, insurance, lawn maintenance, parking fee, snow removal, trash
- Low-Rise Condominium
- The Pines Condominiums
- The Pines Community
- Lansdale Subdivision
Pet Policy
- Limit on the number of pets
- Dogs and Cats Allowed
Security
- Carbon Monoxide Detectors
- Fire and Smoke Detector
Map
Home Values in the Area
Average Home Value in this Area
Tax History
| Year | Tax Paid | Tax Assessment Tax Assessment Total Assessment is a certain percentage of the fair market value that is determined by local assessors to be the total taxable value of land and additions on the property. | Land | Improvement |
|---|---|---|---|---|
| 2025 | $3,256 | $77,420 | $14,490 | $62,930 |
| 2024 | $3,256 | $77,420 | $14,490 | $62,930 |
| 2023 | $3,046 | $77,420 | $14,490 | $62,930 |
| 2022 | $2,950 | $77,420 | $14,490 | $62,930 |
| 2021 | $2,829 | $77,420 | $14,490 | $62,930 |
| 2020 | $2,744 | $77,420 | $14,490 | $62,930 |
| 2019 | $2,699 | $77,420 | $14,490 | $62,930 |
| 2018 | $724 | $77,420 | $14,490 | $62,930 |
| 2017 | $2,519 | $77,420 | $14,490 | $62,930 |
| 2016 | $2,489 | $77,420 | $14,490 | $62,930 |
| 2015 | $2,310 | $77,420 | $14,490 | $62,930 |
| 2014 | $2,310 | $77,420 | $14,490 | $62,930 |
Property History
| Date | Event | Price | List to Sale | Price per Sq Ft | Prior Sale |
|---|---|---|---|---|---|
| 11/11/2025 11/11/25 | Pending | -- | -- | -- | |
| 11/05/2025 11/05/25 | For Sale | $249,900 | +56.2% | $220 / Sq Ft | |
| 06/12/2019 06/12/19 | Sold | $160,000 | +6.7% | $141 / Sq Ft | View Prior Sale |
| 05/07/2019 05/07/19 | Pending | -- | -- | -- | |
| 05/01/2019 05/01/19 | For Sale | $149,900 | 0.0% | $132 / Sq Ft | |
| 06/28/2015 06/28/15 | Rented | $1,325 | -3.6% | -- | |
| 06/24/2015 06/24/15 | Under Contract | -- | -- | -- | |
| 05/19/2015 05/19/15 | For Rent | $1,375 | -- | -- |
Purchase History
| Date | Type | Sale Price | Title Company |
|---|---|---|---|
| Deed | $160,000 | None Available | |
| Deed | $123,540 | None Available |
Mortgage History
| Date | Status | Loan Amount | Loan Type |
|---|---|---|---|
| Open | $120,000 | New Conventional |
Source: Bright MLS
MLS Number: PAMC2160168
APN: 11-00-17516-653
- 831 W Main St
- 21 S Valley Forge Rd Unit 213
- 1025 Birch St
- 833 W 4th St
- 1028 Poplar St Unit 75
- 911 Columbia Ave
- 1035 Forest Ave
- 723 Columbia Ave
- 625 Derstine Ave
- 1113 York Ave
- 340 Central Dr
- 405 Derstine Ave
- 403 Derstine Ave
- 545 Winding Rd
- 302 W 8th St Unit 21
- 129 W Fifth St
- 816 Kenilworth Ave
- 118 Green St
- 103 Wyndham Woods Way
- 307 Perkiomen Ave
