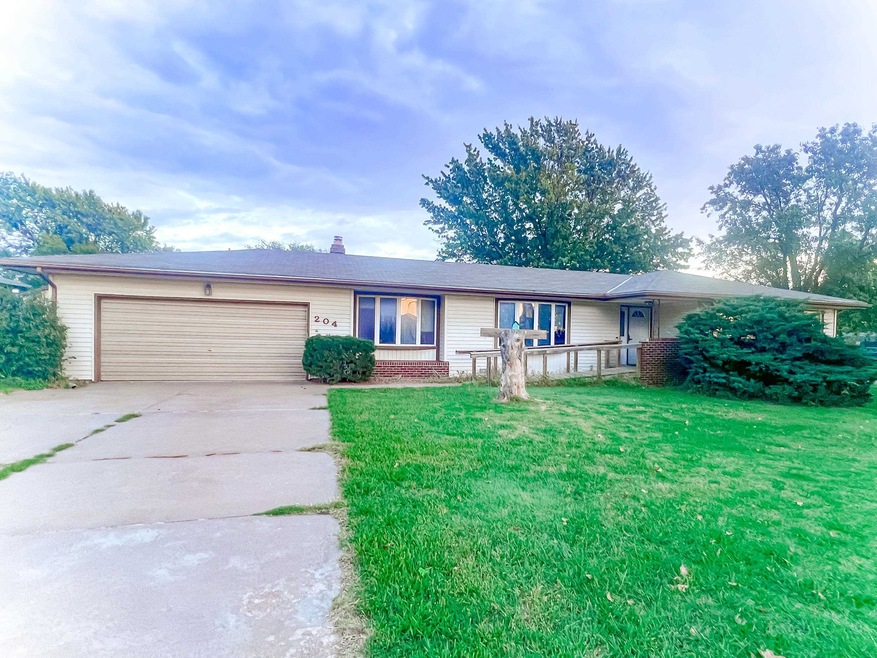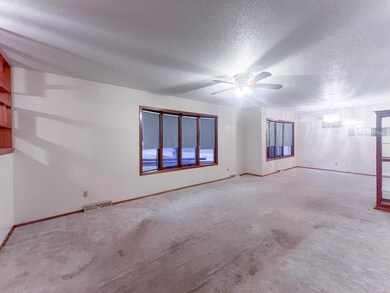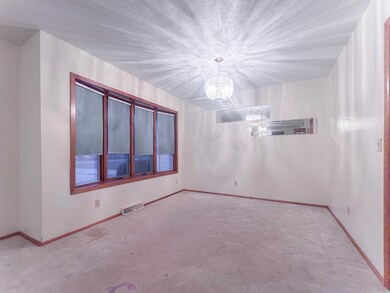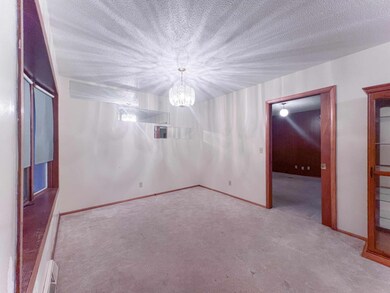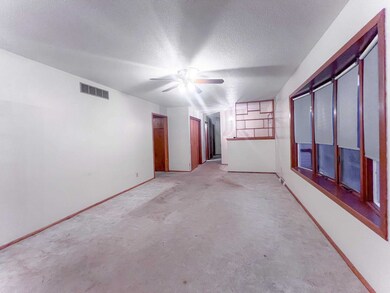
204 N Walnut St Goddard, KS 67052
Estimated Value: $220,238 - $243,000
Highlights
- Ranch Style House
- Corner Lot
- Handicap Accessible
- Oak Street Elementary School Rated A-
- 3 Car Garage
- Forced Air Heating and Cooling System
About This Home
As of October 2023SELLER HAS ACCEPTED AN OFFER - JUST WAITING ON DOCS TO BE SIGNED ***Goddard schools*** ***NO HOA*** *** NO Specials*** ***3bed/2bath/1bonus rm in bsmt*** ***All appliances stay, except for the microwave*** ***Handicap accessible*** *** Main floor laundry*** ***16'x24' garage/shop in the backyard*** ***vinyl siding*** *** 10yr roof*** ***The house is all electric*** ***Large corner lot*** *** ***Prime location near local Goddard schools, this charming, handicap-accessible home presents a superbly designed floor plan that emphasizes comfortable living and entertaining, while thoughtfully accommodating mobility needs. As you approach the property, the three entrances are equipped with well-constructed ramps, ensuring ease of access. The main floor's common areas are crafted with a focus on simplicity and functionality. The kitchen has plenty of storage with a cozy hearth room adorned with a wood-burning fireplace. A conveniently located laundry room sits just off the kitchen, making household chores a breeze. The main floor also hosts three well-sized bedrooms and 2 full bathrooms. The master bedroom has access to a shared full bathroom, blending practicality with convenience. The downstairs reveals a large rec room, offering a versatile space for entertainment. The basement also houses a bonus room, ready to cater to your specific needs—be it a home office, gym, or guest bedroom. For your vehicular needs, the property boasts an attached two-car garage and an additional detached 16'x24' garage. The detached garage, accessed from the alley, is perfect for additional vehicles or as a workshop and sits on a large corner lot, offering abundant space for outdoor activities. The home's exterior is dressed in low-maintenance vinyl siding, and a durable roof, updated only ten years ago. In summary, this home is a practical living space with accessible features, combined with its desirable location on a generous corner lot, makes it a standout choice. *** ***All information deemed reliable but not guaranteed. Buyer agent please verify schools, taxes and specials.
Last Agent to Sell the Property
Keller Williams Hometown Partners License #00244430 Listed on: 08/03/2023
Last Buyer's Agent
Keller Williams Hometown Partners License #00244430 Listed on: 08/03/2023
Home Details
Home Type
- Single Family
Est. Annual Taxes
- $2,473
Year Built
- Built in 1967
Lot Details
- 0.32 Acre Lot
- Corner Lot
Parking
- 3 Car Garage
Home Design
- Ranch Style House
- Composition Roof
- Vinyl Siding
Interior Spaces
- Ceiling Fan
- Wood Burning Fireplace
- Family Room
- Open Floorplan
Kitchen
- Oven or Range
- Electric Cooktop
- Dishwasher
- Disposal
Bedrooms and Bathrooms
- 3 Bedrooms
- 2 Full Bathrooms
- Shower Only
Laundry
- Laundry on main level
- Dryer
- Washer
Partially Finished Basement
- Partial Basement
- Basement Windows
Schools
- Oak Street Elementary School
- Goddard Middle School
- Robert Goddard High School
Additional Features
- Handicap Accessible
- Forced Air Heating and Cooling System
Community Details
- No Subdivision Assigned
Listing and Financial Details
- Assessor Parcel Number 149-31-0-13-04-003.00
Similar Homes in Goddard, KS
Home Values in the Area
Average Home Value in this Area
Mortgage History
| Date | Status | Borrower | Loan Amount |
|---|---|---|---|
| Closed | Yee David | $24,722 | |
| Closed | Yee David | $104,641 | |
| Closed | Yee David S | $123,352 |
Property History
| Date | Event | Price | Change | Sq Ft Price |
|---|---|---|---|---|
| 10/24/2023 10/24/23 | Sold | -- | -- | -- |
| 10/11/2023 10/11/23 | Pending | -- | -- | -- |
| 09/27/2023 09/27/23 | Price Changed | $180,000 | -12.2% | $79 / Sq Ft |
| 09/08/2023 09/08/23 | Price Changed | $205,000 | -4.7% | $90 / Sq Ft |
| 08/03/2023 08/03/23 | For Sale | $215,000 | -- | $94 / Sq Ft |
Tax History Compared to Growth
Tax History
| Year | Tax Paid | Tax Assessment Tax Assessment Total Assessment is a certain percentage of the fair market value that is determined by local assessors to be the total taxable value of land and additions on the property. | Land | Improvement |
|---|---|---|---|---|
| 2023 | $2,983 | $20,632 | $2,657 | $17,975 |
| 2022 | $2,473 | $18,929 | $2,507 | $16,422 |
| 2021 | $2,353 | $17,526 | $2,507 | $15,019 |
| 2020 | $2,196 | $16,169 | $2,507 | $13,662 |
| 2019 | $2,209 | $16,169 | $2,507 | $13,662 |
| 2018 | $2,177 | $15,698 | $1,932 | $13,766 |
| 2017 | $1,671 | $0 | $0 | $0 |
| 2016 | $2,099 | $0 | $0 | $0 |
| 2015 | $2,110 | $0 | $0 | $0 |
| 2014 | $2,163 | $0 | $0 | $0 |
Agents Affiliated with this Home
-
Keri Beilman

Seller's Agent in 2023
Keri Beilman
Keller Williams Hometown Partners
(316) 708-8888
1 in this area
67 Total Sales
Map
Source: South Central Kansas MLS
MLS Number: 628583
APN: 149-31-0-13-04-003.00
- 422 W 2nd Ave
- 394 Trails Head Cir
- 1260 N Main St
- 400 Trails Head Cir
- 442 Trails Head Ct
- 436 Trails Head Ct
- 434 Trails Head Ct
- 440 Trails Head Ct
- 301 E 1st Ave
- 1013 Long Path St
- 432 W Long Path Ct
- 101 Brazos Dr
- 7 Argon Dr
- 7 N Hopper Ct
- 1223 N Main St
- 5 N Hopper Ct
- 1104 W Trek Cir
- 1110 W Trek Cir
- 216 Stewart Dr
- 511 E 5th St
- 204 N Walnut St
- 220 N Walnut St
- 205 N Spruce St
- 128 N Walnut St
- 230 N Walnut St
- 227 N Spruce St
- 113 N Spruce St
- 107 N Spruce St
- 210 N Spruce St
- 102 N Walnut St
- 114 N Spruce St
- 301 N Spruce St
- 220 N Spruce St
- 230 N Spruce St
- 101 N Spruce St
- 106 N Spruce St
- 320 N Walnut St
- 102 N Spruce St
- 300 N Spruce St
- 427 W 3rd St
