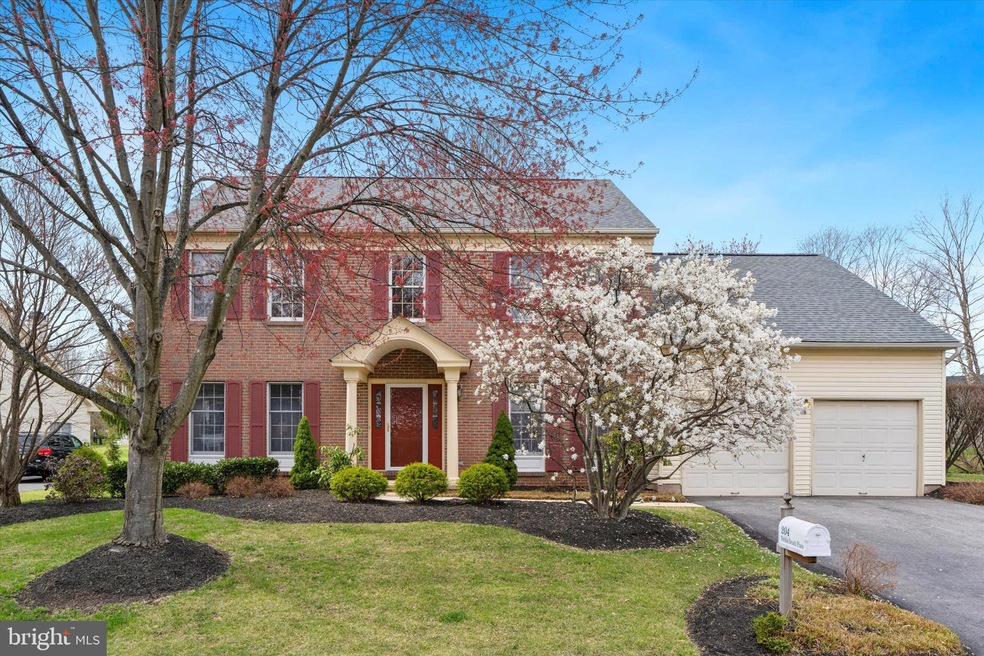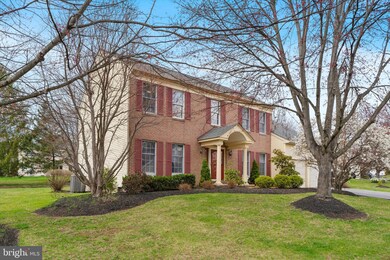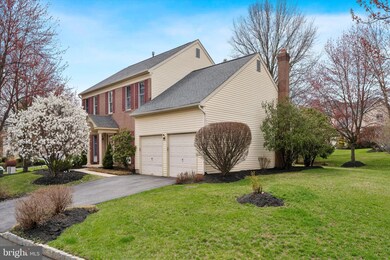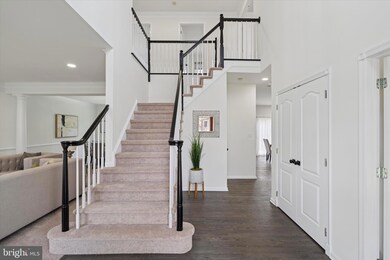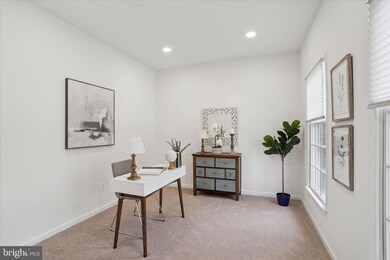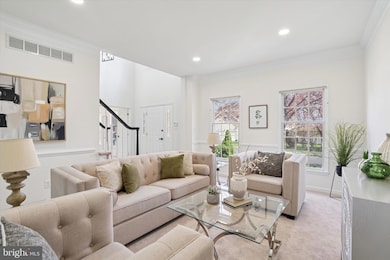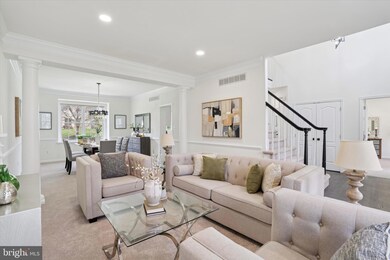
204 Pebble Beach Place Unit 54 Blue Bell, PA 19422
Highlights
- Gated Community
- Colonial Architecture
- Community Pool
- Stony Creek Elementary School Rated A+
- Wood Flooring
- Tennis Courts
About This Home
As of April 2025***Showings start 4/3!
This stunning four-bedroom, two-and-a-half-bathroom residence is a true masterpiece, offering an exquisite blend of luxury and comfort on a picturesque lot in the prestigious Blue Bell Country Club. Renowned for its breathtaking beauty and amenity-rich community, this home provides a lifestyle defined by elegance and convenience.
As you arrive, you are welcomed by lush greenery and vibrant, blooming trees, setting the tone for the refined ambiance within. Step through the front door to discover hardwood floors that gracefully flow into the kitchen. To the left you will find sophisticated formal living and dining rooms, illuminated by elegant light fixtures and recessed lighting. To the right of the entrance, a private office offers the perfect space for productivity and retreat.
The heart of the home, a beautifully appointed kitchen, boasts stainless steel appliances, a striking marble backsplash, and gleaming quartz countertops—an entertainer’s dream. Just beyond, the inviting family den, featuring plush brand-new carpeting, provides a cozy space to unwind.
Ascend to the upper level to find the luxurious primary ensuite, complete with recent upgrades in the elegant bathroom. Three additional well-appointed bedrooms accompany a fully renovated hall bath, featuring a double-sink vanity designed for both style and function.
Beyond the home’s elegant interiors, residents enjoy access to exclusive community amenities, including a sparkling pool, tennis and pickleball courts, and a playground. Perfectly positioned near major highways—476, the PA Turnpike, and 76—this home ensures effortless connectivity and is mere minutes from the R5 train to Philadelphia. Nestled within the highly acclaimed Wissahickon School District, this exceptional home offers an unparalleled blend of sophistication, convenience, and top-tier education. Call today for your personal showing of this rare opportunity to own your very own staycation!
Don’t miss this rare opportunity—schedule your private showing today!
Last Agent to Sell the Property
EXP Realty, LLC License #rs344751 Listed on: 04/03/2025

Home Details
Home Type
- Single Family
Est. Annual Taxes
- $10,319
Year Built
- Built in 1996
Lot Details
- 0.28 Acre Lot
- Lot Dimensions are 128.00 x 0.00
- Property is in excellent condition
HOA Fees
- $291 Monthly HOA Fees
Parking
- 2 Car Attached Garage
- 2 Driveway Spaces
- Front Facing Garage
Home Design
- Colonial Architecture
- Architectural Shingle Roof
- Vinyl Siding
- Concrete Perimeter Foundation
Interior Spaces
- 2,649 Sq Ft Home
- Property has 2 Levels
- Brick Wall or Ceiling
- Brick Fireplace
- Laundry on main level
Flooring
- Wood
- Partially Carpeted
Bedrooms and Bathrooms
- 4 Bedrooms
Basement
- Basement Fills Entire Space Under The House
- Interior Basement Entry
Schools
- Stony Creek Elementary School
- Wissahickon Senior High School
Utilities
- Forced Air Heating and Cooling System
- Municipal Trash
Listing and Financial Details
- Tax Lot 054
- Assessor Parcel Number 66-00-05046-603
Community Details
Overview
- $2,900 Capital Contribution Fee
- Association fees include snow removal, common area maintenance, lawn maintenance, pool(s), recreation facility, road maintenance, reserve funds, security gate
- Blue Bell Country Club Community Association
- Blue Bell Cc Subdivision
- Property Manager
Amenities
- Community Center
- Meeting Room
Recreation
- Tennis Courts
- Community Basketball Court
- Community Playground
- Community Pool
Security
- Gated Community
Ownership History
Purchase Details
Home Financials for this Owner
Home Financials are based on the most recent Mortgage that was taken out on this home.Purchase Details
Similar Homes in Blue Bell, PA
Home Values in the Area
Average Home Value in this Area
Purchase History
| Date | Type | Sale Price | Title Company |
|---|---|---|---|
| Deed | $990,000 | Penn Land Transfer Company | |
| Deed | $990,000 | Penn Land Transfer Company | |
| Deed | $291,068 | -- |
Mortgage History
| Date | Status | Loan Amount | Loan Type |
|---|---|---|---|
| Previous Owner | $250,000 | Balloon | |
| Previous Owner | $225,000 | Credit Line Revolving | |
| Previous Owner | $169,000 | No Value Available | |
| Previous Owner | $150,000 | No Value Available |
Property History
| Date | Event | Price | Change | Sq Ft Price |
|---|---|---|---|---|
| 04/30/2025 04/30/25 | Sold | $990,000 | +11.4% | $374 / Sq Ft |
| 04/07/2025 04/07/25 | Pending | -- | -- | -- |
| 04/03/2025 04/03/25 | For Sale | $889,000 | -- | $336 / Sq Ft |
Tax History Compared to Growth
Tax History
| Year | Tax Paid | Tax Assessment Tax Assessment Total Assessment is a certain percentage of the fair market value that is determined by local assessors to be the total taxable value of land and additions on the property. | Land | Improvement |
|---|---|---|---|---|
| 2024 | $9,607 | $304,300 | $127,180 | $177,120 |
| 2023 | $9,214 | $304,300 | $127,180 | $177,120 |
| 2022 | $8,896 | $304,300 | $127,180 | $177,120 |
| 2021 | $8,624 | $304,300 | $127,180 | $177,120 |
| 2020 | $8,411 | $304,300 | $127,180 | $177,120 |
| 2019 | $8,237 | $304,300 | $127,180 | $177,120 |
| 2018 | $8,238 | $304,300 | $127,180 | $177,120 |
| 2017 | $7,863 | $304,300 | $127,180 | $177,120 |
| 2016 | $7,745 | $304,300 | $127,180 | $177,120 |
| 2015 | $7,389 | $304,300 | $127,180 | $177,120 |
| 2014 | $7,389 | $304,300 | $127,180 | $177,120 |
Agents Affiliated with this Home
-
Abby Vellucci

Seller's Agent in 2025
Abby Vellucci
EXP Realty, LLC
(484) 808-5904
12 in this area
38 Total Sales
-
Monica Gardner
M
Buyer's Agent in 2025
Monica Gardner
BHHS Keystone Properties
2 in this area
46 Total Sales
Map
Source: Bright MLS
MLS Number: PAMC2133600
APN: 66-00-05046-603
- 414 Honeysuckle Ln
- 148 Canterbury Ln
- 425 Azalea Dr
- 523 Magnolia Dr
- 109 Spyglass Dr Unit 425
- 645 Blue Bell Springs Dr
- 234 Winged Foot Dr Unit 346
- 725 Mara Dr
- 117 Shoal Creek Dr
- 338 Haines Dr
- 688 Cathcart Rd
- 420 Blue Heron Cir
- 624 Juniper Dr
- 840 Mara Dr
- 1015 Oak Ridge Dr
- 771 Reynards Run
- 388 Hobson Place
- 204 Caribou Ct
- 1040 Skippack Pike
- 760 Audubon Dr
