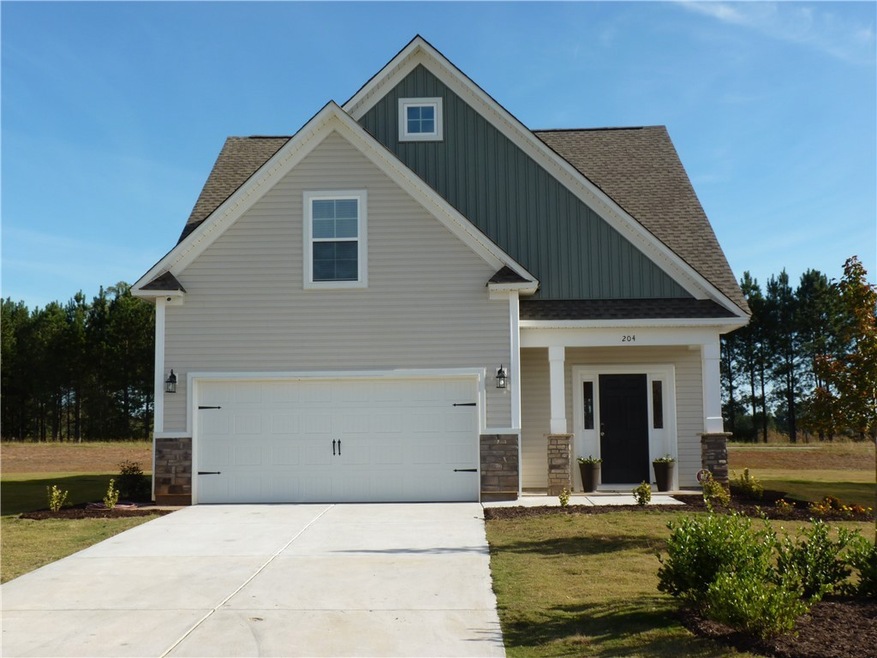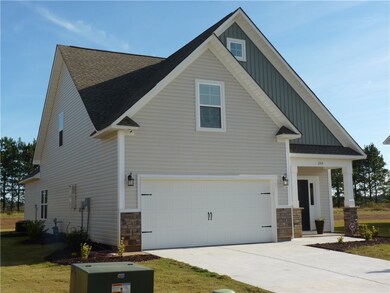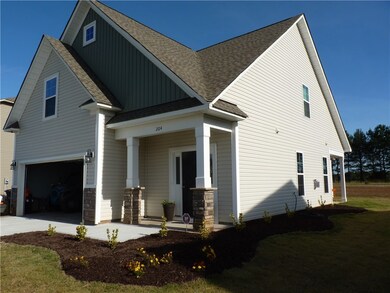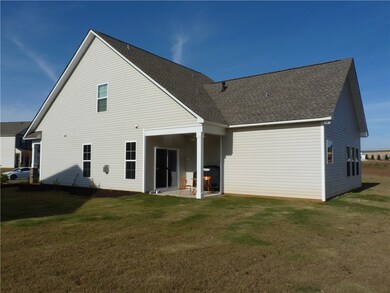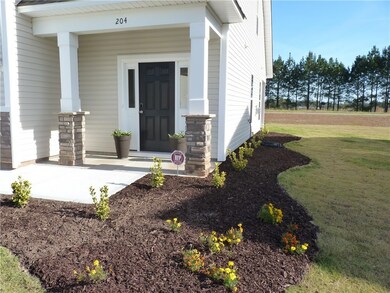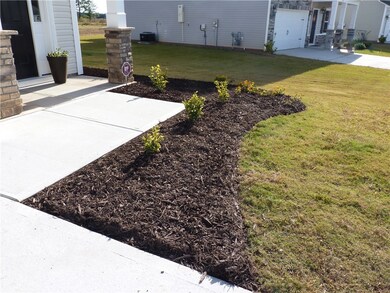
204 Press Way Pendleton, SC 29670
Highlights
- Craftsman Architecture
- Cathedral Ceiling
- Separate Formal Living Room
- Pendleton High School Rated A-
- Main Floor Bedroom
- Bonus Room
About This Home
As of June 2022This beautiful Craftsman 3 bedroom, 2.5 bath, two story home is conveniently located between Anderson and Clemson in the newly developed neighborhood of Wren Point. This first class home comes with all the extras. Granite countertops, a kitchen loaded with stainless steel appliances, gorgeous vinyl plank wood flooring, as well as carpeting. Also a beautiful Master Bedroom with spacious walk in closet, full bath with double vanity sinks, separate garden tub, and full walk in shower. Other features include this being a Green Smart energy efficient home, irrigation system, tankless water heater, Sentricon termite control, Honeywell Home Automation System, and an audio docking system with speaker, music port, and USB charging ports. If that weren't enough the Sellers have also added Nest IQ Outdoor/Indoor cameras, plumbed for Natural gas for outdoor grill, landscaped the yard, built work and storage benches, as well as storage cabinets in the garage, finished and painted garage walls, installed LED lights in the garage, installed blinds throughout the home, RFP technologies security system, added flood lights, and a Nest smart front door lock.
As you can see there's not much this home doesn't have, you must see it to appreciate how much you're actually getting. Not many homes will compare to this complete package. Schedule all showings on ShowingTime.
Last Agent to Sell the Property
Western Upstate Keller William License #107696 Listed on: 11/05/2020
Home Details
Home Type
- Single Family
Est. Annual Taxes
- $3,502
Year Built
- Built in 2019
Lot Details
- 8,712 Sq Ft Lot
- Level Lot
HOA Fees
- $13 Monthly HOA Fees
Parking
- 2 Car Attached Garage
- Garage Door Opener
- Driveway
Home Design
- Craftsman Architecture
- Slab Foundation
- Vinyl Siding
Interior Spaces
- 2,078 Sq Ft Home
- 2-Story Property
- Wired For Sound
- Tray Ceiling
- Smooth Ceilings
- Cathedral Ceiling
- Ceiling Fan
- Gas Log Fireplace
- Insulated Windows
- Blinds
- French Doors
- Separate Formal Living Room
- Dining Room
- Home Office
- Bonus Room
- Carpet
- Laundry Room
Kitchen
- Convection Oven
- Freezer
- Dishwasher
- Granite Countertops
- Disposal
Bedrooms and Bathrooms
- 3 Bedrooms
- Main Floor Bedroom
- Primary bedroom located on second floor
- Walk-In Closet
- Jack-and-Jill Bathroom
- Bathroom on Main Level
- Dual Sinks
- Garden Bath
- Separate Shower
Outdoor Features
- Patio
- Front Porch
Schools
- Pendleton Elementary School
- Riverside Middl Middle School
- Pendleton High School
Utilities
- Cooling Available
- Heating System Uses Natural Gas
- Underground Utilities
- Phone Available
- Cable TV Available
Additional Features
- Low Threshold Shower
- City Lot
Community Details
- Association fees include street lights
- Built by Great Southern Homes
- Wren Point Subdivision
Listing and Financial Details
- Assessor Parcel Number 041-06-01-032-000
Ownership History
Purchase Details
Home Financials for this Owner
Home Financials are based on the most recent Mortgage that was taken out on this home.Purchase Details
Home Financials for this Owner
Home Financials are based on the most recent Mortgage that was taken out on this home.Purchase Details
Home Financials for this Owner
Home Financials are based on the most recent Mortgage that was taken out on this home.Similar Homes in Pendleton, SC
Home Values in the Area
Average Home Value in this Area
Purchase History
| Date | Type | Sale Price | Title Company |
|---|---|---|---|
| Deed | $310,000 | Newton Law Firm Of Clemson Llc | |
| Deed | $249,000 | None Available | |
| Warranty Deed | $238,517 | None Available |
Mortgage History
| Date | Status | Loan Amount | Loan Type |
|---|---|---|---|
| Open | $281,427 | New Conventional | |
| Previous Owner | $145,000 | New Conventional | |
| Previous Owner | $234,195 | FHA |
Property History
| Date | Event | Price | Change | Sq Ft Price |
|---|---|---|---|---|
| 06/07/2022 06/07/22 | Sold | $310,000 | +3.4% | $147 / Sq Ft |
| 05/05/2022 05/05/22 | Pending | -- | -- | -- |
| 05/04/2022 05/04/22 | For Sale | $299,900 | +20.4% | $142 / Sq Ft |
| 05/17/2021 05/17/21 | Sold | $249,000 | -7.7% | $120 / Sq Ft |
| 01/25/2021 01/25/21 | Pending | -- | -- | -- |
| 11/05/2020 11/05/20 | For Sale | $269,900 | +13.2% | $130 / Sq Ft |
| 02/28/2020 02/28/20 | Sold | $238,517 | +0.7% | $115 / Sq Ft |
| 01/19/2020 01/19/20 | Pending | -- | -- | -- |
| 01/11/2020 01/11/20 | For Sale | $236,868 | -- | $114 / Sq Ft |
Tax History Compared to Growth
Tax History
| Year | Tax Paid | Tax Assessment Tax Assessment Total Assessment is a certain percentage of the fair market value that is determined by local assessors to be the total taxable value of land and additions on the property. | Land | Improvement |
|---|---|---|---|---|
| 2024 | $3,502 | $12,410 | $1,800 | $10,610 |
| 2023 | $3,502 | $12,410 | $1,800 | $10,610 |
| 2022 | $3,169 | $12,010 | $1,800 | $10,210 |
| 2021 | $2,512 | $14,250 | $1,920 | $12,330 |
| 2020 | $865 | $1,920 | $1,920 | $0 |
Agents Affiliated with this Home
-
Tiffany Ownbey

Seller's Agent in 2022
Tiffany Ownbey
Tiffany and Associates
(864) 634-0488
7 in this area
33 Total Sales
-
Gundi Simmons
G
Buyer's Agent in 2022
Gundi Simmons
Jw Martin Real Estate
(843) 297-5052
216 in this area
304 Total Sales
-
Brad Reed
B
Buyer Co-Listing Agent in 2022
Brad Reed
JW Martin Real Estate
(864) 723-4552
217 in this area
293 Total Sales
-
Scott Allgood

Seller's Agent in 2021
Scott Allgood
Western Upstate Keller William
(864) 972-9831
5 in this area
58 Total Sales
-
Joey Martin

Seller's Agent in 2020
Joey Martin
JW Martin Real Estate
18 in this area
69 Total Sales
-
Ciro Piccirillo
C
Seller Co-Listing Agent in 2020
Ciro Piccirillo
Piccirillo Real Estate
(864) 247-8960
119 in this area
148 Total Sales
Map
Source: Western Upstate Multiple Listing Service
MLS Number: 20233745
APN: 041-06-01-032
- 116 Adger Rd
- 137 Adger Rd
- 128 Adger Rd
- 130 Adger Rd
- 402 Letter Ln
- 144 Adger Rd
- Unit 372 150 Dalton Dr
- 120 Cotesworth St
- 124 Cotesworth St
- 122 Cotesworth St
- 114 Cotesworth St
- 555 Seaborn Cir
- 553 Seaborn Cir
- 116 Cotesworth St
- 536 Seaborn Cir
- 534 Seaborn Cir
- 532 Seaborn Cir
- 519 Seaborn Cir
- 517 Seaborn Cir
- 515 Seaborn Cir
