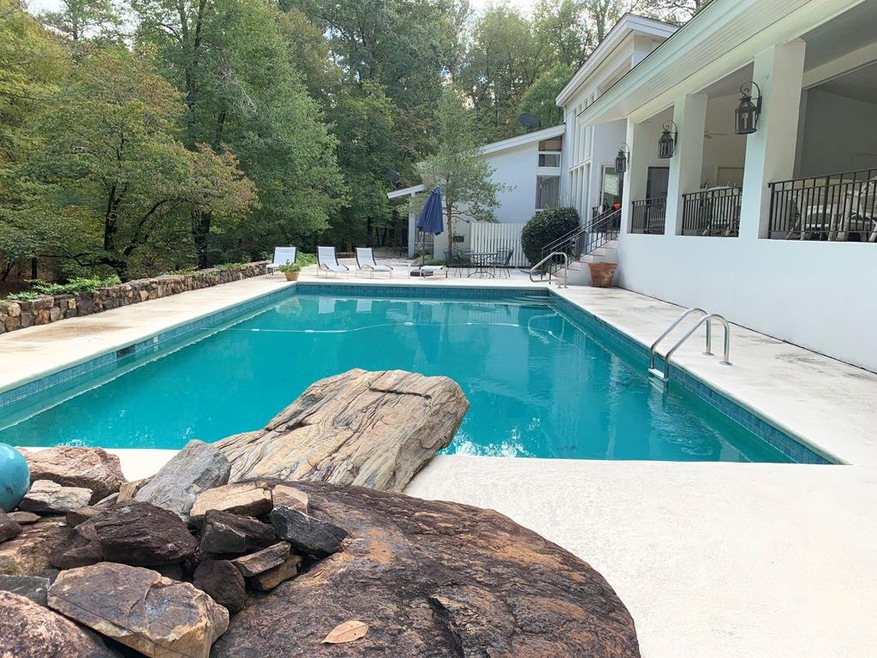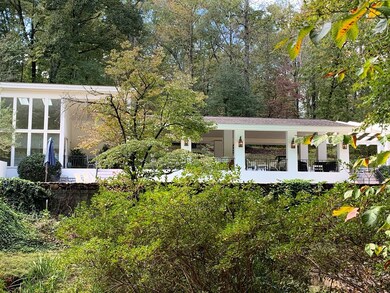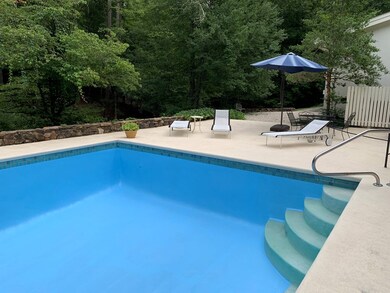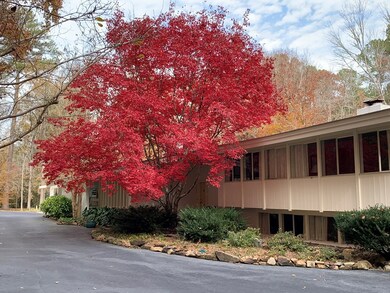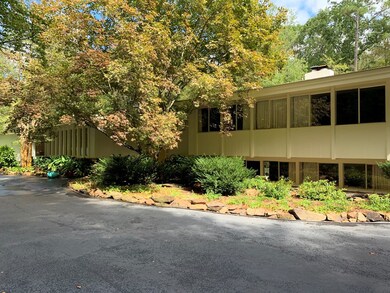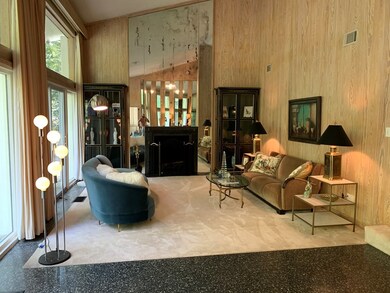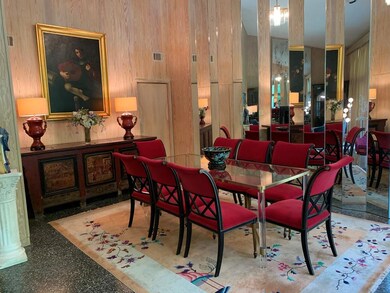
204 Promised Land Rd Edgefield, SC 29824
Estimated Value: $826,000 - $938,000
Highlights
- Horses Allowed On Property
- In Ground Pool
- 23.94 Acre Lot
- Second Kitchen
- Updated Kitchen
- Contemporary Architecture
About This Home
As of April 2022SOLITUDE, SERENITY, SAFETY, Spectacular Mid-Century Home in style of Frank Lloyd Wright designed by famous Augusta architect John Sandeford and featured in Augusta Georgie Magazine. Idylic setting on 24 acres bordering centuries old rock creek with discreet falls. Entire creekside and forest side of approx. 5,000 sq. ft. home is glass with extraordinary views and wildlife sightings. Cypress paneling and mirrored section of both living and dining room with black terrazzo floor throughout. Huge Master with balcony toward Cedar Creek, 4 BR & 4 Baths. Fireplaces, large sauna, primary ktichen with new appliances and a second kitchen. New carpet in Master, Guest Room, Foyer, 2 extra bedrooms. All complemented by custom 45 x 25 newly restored pool with elegant features. 35 minutes to Augusta, Georgia for Masters. Open Car Port will accommodate 4-6 vehicles.
Last Agent to Sell the Property
Weichert, Realtors - Pendarvis Co. License #SC22681 Listed on: 10/06/2020

Last Buyer's Agent
Melissa Mims
Weichert, Realtors - Pendarvis Co. License #110503

Home Details
Home Type
- Single Family
Est. Annual Taxes
- $4,140
Year Built
- Built in 1960
Lot Details
- 23.94 Acre Lot
- Landscaped
- Front and Back Yard Sprinklers
- Garden
Parking
- 3 Car Garage
- Carport
- Driveway
Home Design
- Contemporary Architecture
- Brick Veneer
- Composition Roof
- Stucco
Interior Spaces
- 4,951 Sq Ft Home
- Paneling
- Skylights
- 2 Fireplaces
- Insulated Windows
- Breakfast Room
- Formal Dining Room
- Marble Flooring
- Storage In Attic
Kitchen
- Updated Kitchen
- Second Kitchen
- Range
- Microwave
- Dishwasher
- Solid Surface Countertops
Bedrooms and Bathrooms
- 4 Bedrooms
- Primary Bedroom on Main
- Walk-In Closet
- 4 Full Bathrooms
Laundry
- Dryer
- Washer
Schools
- Parker Elementary School
- Jet Middle School
- STHS High School
Utilities
- Central Air
- Heat Pump System
- Well
- Electric Water Heater
- Septic Tank
Additional Features
- In Ground Pool
- Horses Allowed On Property
Community Details
- No Home Owners Association
- Stream
Listing and Financial Details
- Assessor Parcel Number 117-00-00-018 061 060
- Seller Concessions Not Offered
Ownership History
Purchase Details
Home Financials for this Owner
Home Financials are based on the most recent Mortgage that was taken out on this home.Purchase Details
Home Financials for this Owner
Home Financials are based on the most recent Mortgage that was taken out on this home.Similar Homes in Edgefield, SC
Home Values in the Area
Average Home Value in this Area
Purchase History
| Date | Buyer | Sale Price | Title Company |
|---|---|---|---|
| Quinby William C | $801,000 | Sumner Law Firm Llc | |
| Mimbs James Wibur | $360,000 | None Available |
Mortgage History
| Date | Status | Borrower | Loan Amount |
|---|---|---|---|
| Previous Owner | Mimbs Jaems W | $300,000 |
Property History
| Date | Event | Price | Change | Sq Ft Price |
|---|---|---|---|---|
| 04/08/2022 04/08/22 | Sold | $801,000 | +0.1% | $162 / Sq Ft |
| 03/27/2022 03/27/22 | Pending | -- | -- | -- |
| 02/10/2022 02/10/22 | Price Changed | $799,900 | 0.0% | $162 / Sq Ft |
| 02/10/2022 02/10/22 | For Sale | $799,900 | -0.1% | $162 / Sq Ft |
| 03/12/2021 03/12/21 | Off Market | $801,000 | -- | -- |
| 10/06/2020 10/06/20 | For Sale | $799,900 | +27.0% | $162 / Sq Ft |
| 05/12/2017 05/12/17 | Sold | $630,000 | 0.0% | $128 / Sq Ft |
| 05/12/2017 05/12/17 | Sold | $630,000 | -8.7% | $128 / Sq Ft |
| 03/08/2017 03/08/17 | Pending | -- | -- | -- |
| 03/08/2017 03/08/17 | Pending | -- | -- | -- |
| 01/04/2017 01/04/17 | For Sale | $690,000 | 0.0% | $140 / Sq Ft |
| 01/04/2017 01/04/17 | For Sale | $690,000 | -- | $140 / Sq Ft |
Tax History Compared to Growth
Tax History
| Year | Tax Paid | Tax Assessment Tax Assessment Total Assessment is a certain percentage of the fair market value that is determined by local assessors to be the total taxable value of land and additions on the property. | Land | Improvement |
|---|---|---|---|---|
| 2024 | $4,140 | $18,670 | $1,010 | $17,660 |
| 2023 | $4,140 | $18,670 | $1,010 | $17,660 |
| 2022 | $2,278 | $18,670 | $1,010 | $17,660 |
| 2021 | $2,560 | $18,670 | $1,010 | $17,660 |
| 2020 | $2,629 | $19,220 | $1,010 | $18,210 |
| 2019 | $2,616 | $19,220 | $1,010 | $18,210 |
| 2018 | $2,288 | $19,220 | $1,010 | $18,210 |
| 2017 | $925 | $9,730 | $240 | $9,490 |
| 2016 | $857 | $9,530 | $240 | $9,290 |
| 2013 | -- | $9,960 | $230 | $9,730 |
Agents Affiliated with this Home
-
Judy Pendarvis

Seller's Agent in 2022
Judy Pendarvis
Weichert, Realtors - Pendarvis Co.
(803) 645-4106
119 in this area
219 Total Sales
-

Buyer's Agent in 2022
Melissa Mims
Weichert, Realtors - Pendarvis Co.
(843) 415-2324
Map
Source: Aiken Association of REALTORS®
MLS Number: 113851
APN: 117-00-00-018-000
- 204 Promised Land Rd
- 151 Promised Land Rd
- 145 Promised Land Rd
- 135 Promised Land Rd
- 110 Promised Land Rd
- 106 Promised Land Rd
- 92 Promised Land Rd
- 125 Hunters Run
- 102 Promised Land Rd
- 127 Hunters Run
- 31-45 Promised Land Rd
- 00 Promised Land Rd
- 98 Promised Land Rd
- 101 Promised Land Rd
- 96 Promised Land Rd
- 97 Promised Land Rd
- 93 Promised Land Rd
- 75 Hunters Run
- 87 Promised Land Rd
- 85 Promised Land Rd
