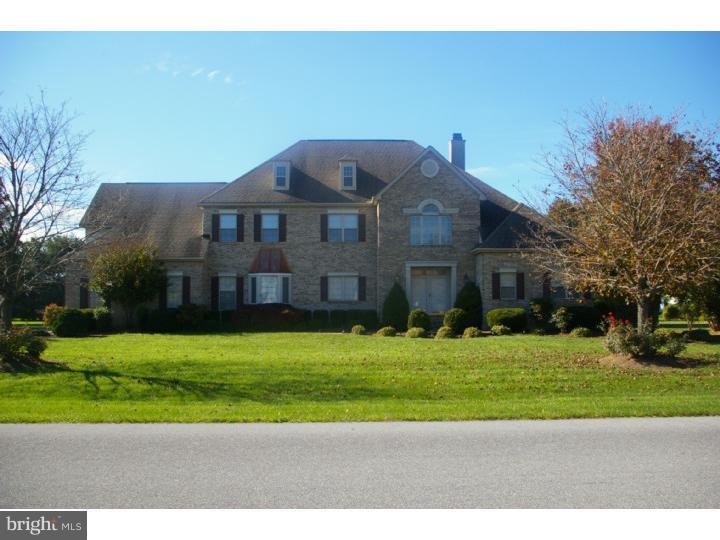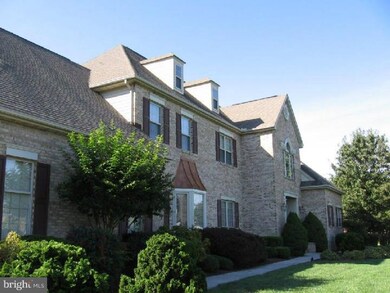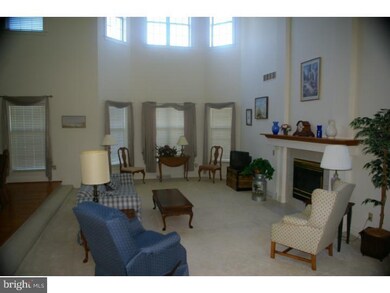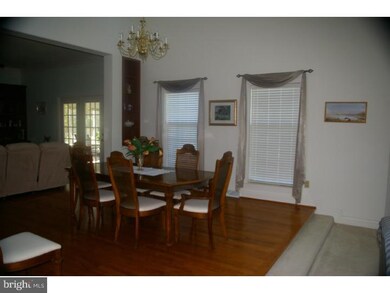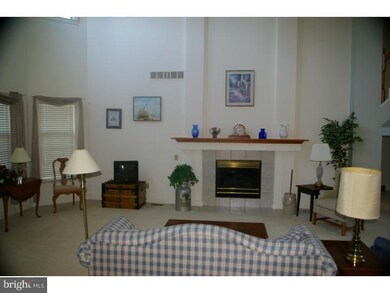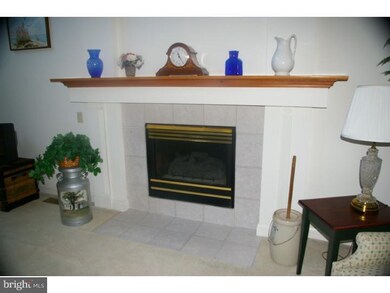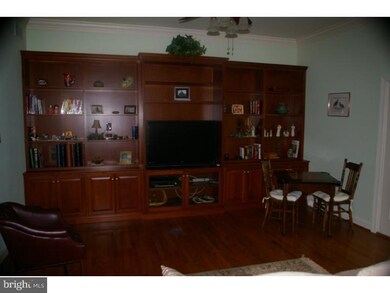
204 Quail Run Camden Wyoming, DE 19934
4
Beds
3.5
Baths
4,404
Sq Ft
0.94
Acres
Highlights
- Golf Course View
- Contemporary Architecture
- Whirlpool Bathtub
- Caesar Rodney High School Rated A-
- Wood Flooring
- Attic
About This Home
As of September 2019R-7978 Beautiful 4 bedroom home with a first floor master suite in the much desired community of Wild Quail.
Last Agent to Sell the Property
Iron Valley Real Estate at The Beach License #RS-0019047

Home Details
Home Type
- Single Family
Est. Annual Taxes
- $2,008
Year Built
- Built in 1995
Lot Details
- 0.94 Acre Lot
- Lot Dimensions are 157x261
- East Facing Home
- Level Lot
- Back and Front Yard
- Property is in good condition
- Property is zoned AC
HOA Fees
- $13 Monthly HOA Fees
Parking
- 3 Car Direct Access Garage
- 3 Open Parking Spaces
- Garage Door Opener
Home Design
- Contemporary Architecture
- Brick Exterior Construction
- Pitched Roof
- Shingle Roof
- Vinyl Siding
- Concrete Perimeter Foundation
Interior Spaces
- 4,404 Sq Ft Home
- Property has 2 Levels
- Ceiling height of 9 feet or more
- Ceiling Fan
- Marble Fireplace
- Family Room
- Living Room
- Dining Room
- Golf Course Views
- Unfinished Basement
- Partial Basement
- Laundry on main level
- Attic
Kitchen
- Butlers Pantry
- Built-In Self-Cleaning Oven
- Cooktop
- Dishwasher
- Kitchen Island
- Disposal
Flooring
- Wood
- Wall to Wall Carpet
- Tile or Brick
Bedrooms and Bathrooms
- 4 Bedrooms
- En-Suite Primary Bedroom
- En-Suite Bathroom
- Whirlpool Bathtub
Outdoor Features
- Patio
Schools
- W.B. Simpson Elementary School
- Fred Fifer Middle School
- Caesar Rodney High School
Utilities
- Forced Air Heating and Cooling System
- Heating System Uses Gas
- 200+ Amp Service
- Natural Gas Water Heater
- On Site Septic
- Cable TV Available
Community Details
- Association fees include common area maintenance, snow removal
- Wild Quail Subdivision
Listing and Financial Details
- Tax Lot 6500-000
- Assessor Parcel Number WD-00-08400-02-6500-000
Ownership History
Date
Name
Owned For
Owner Type
Purchase Details
Closed on
Feb 13, 2020
Sold by
Jones James L and Jones Roberta L
Bought by
Jones James L and Jones Roberta L
Total Days on Market
6
Current Estimated Value
Purchase Details
Listed on
Nov 16, 2013
Closed on
Jan 14, 2014
Sold by
Davis Mary Ellen and Laws Joseph
Bought by
Wagner Christopher and Wagner Melissa C
Seller's Agent
Harlan Blades
Iron Valley Real Estate at The Beach
Buyer's Agent
Michael Harrington
Century 21 Harrington Realty, Inc
List Price
$385,000
Sold Price
$385,000
Home Financials for this Owner
Home Financials are based on the most recent Mortgage that was taken out on this home.
Avg. Annual Appreciation
5.15%
Original Mortgage
$394,000
Interest Rate
4.45%
Mortgage Type
Commercial
Map
Create a Home Valuation Report for This Property
The Home Valuation Report is an in-depth analysis detailing your home's value as well as a comparison with similar homes in the area
Similar Homes in the area
Home Values in the Area
Average Home Value in this Area
Purchase History
| Date | Type | Sale Price | Title Company |
|---|---|---|---|
| Interfamily Deed Transfer | -- | None Available | |
| Deed | $385,000 | None Available |
Source: Public Records
Mortgage History
| Date | Status | Loan Amount | Loan Type |
|---|---|---|---|
| Open | $150,300 | New Conventional | |
| Closed | $70,000 | Unknown | |
| Open | $352,000 | New Conventional | |
| Closed | $394,000 | Commercial |
Source: Public Records
Property History
| Date | Event | Price | Change | Sq Ft Price |
|---|---|---|---|---|
| 09/13/2019 09/13/19 | Sold | $529,900 | 0.0% | -- |
| 07/08/2019 07/08/19 | Pending | -- | -- | -- |
| 07/01/2019 07/01/19 | For Sale | $529,900 | +37.6% | -- |
| 01/17/2014 01/17/14 | Sold | $385,000 | 0.0% | $87 / Sq Ft |
| 11/22/2013 11/22/13 | Pending | -- | -- | -- |
| 11/16/2013 11/16/13 | For Sale | $385,000 | -- | $87 / Sq Ft |
Source: Bright MLS
Tax History
| Year | Tax Paid | Tax Assessment Tax Assessment Total Assessment is a certain percentage of the fair market value that is determined by local assessors to be the total taxable value of land and additions on the property. | Land | Improvement |
|---|---|---|---|---|
| 2024 | $3,201 | $702,800 | $170,800 | $532,000 |
| 2023 | $3,538 | $123,400 | $19,200 | $104,200 |
| 2022 | $3,346 | $123,400 | $19,200 | $104,200 |
| 2021 | $3,311 | $123,400 | $19,200 | $104,200 |
| 2020 | $119 | $123,400 | $19,200 | $104,200 |
| 2019 | $3,127 | $123,200 | $19,200 | $104,000 |
| 2018 | $3,026 | $123,200 | $19,200 | $104,000 |
| 2017 | $2,948 | $123,200 | $0 | $0 |
| 2016 | $2,844 | $123,200 | $0 | $0 |
| 2015 | $2,431 | $123,200 | $0 | $0 |
| 2014 | $2,318 | $117,100 | $0 | $0 |
Source: Public Records
Source: Bright MLS
MLS Number: 1003652594
APN: 9-00-08400-02-6500-000
Nearby Homes
- 208 Grouse Trail
- 319 Meadow Ridge Pkwy
- 125 Raven Cir
- 470 Hazlettville Rd
- 173 Quails Nest Dr
- 85 Chucker Crossing
- 49 W Huntington Cir
- 174 Corbins Close
- 42 Glenoak Ct
- Lot 80 Glenoak Ct
- 0 Moose Lodge Rd
- 1541 Morgans Choice Rd
- Lot 17 Morgans Choice Rd
- 1485 Morgans Choice Rd
- 2272 Forrest Ave
- 126 Lennox Ct
- 77 Red Chestnut Dr
- 328 Moose Lodge Rd
- 2626 Bryants Corner Rd
- 252 Hampton Hill Dr
