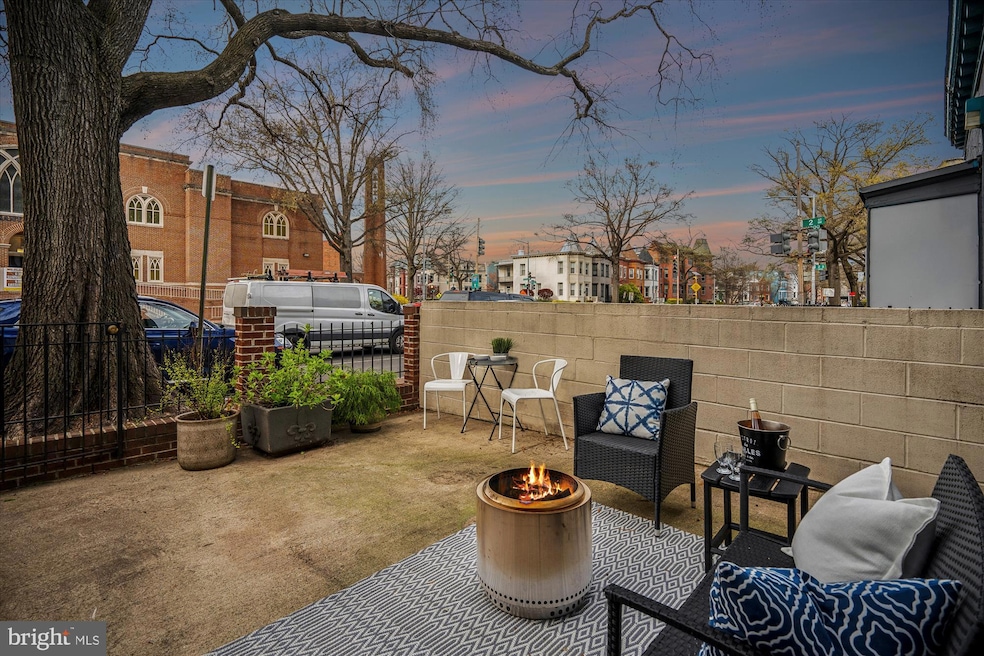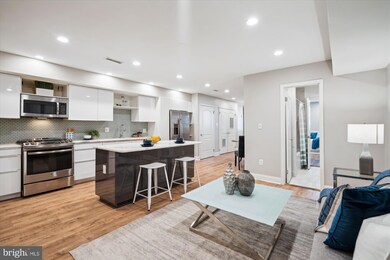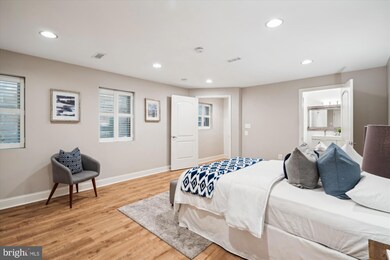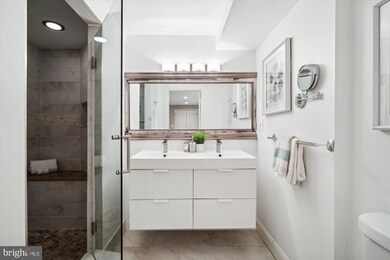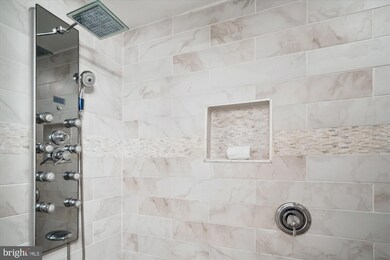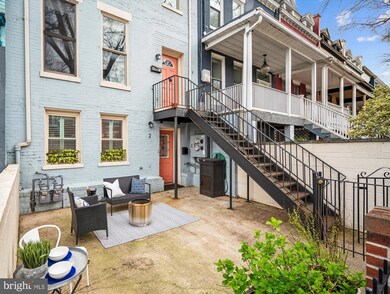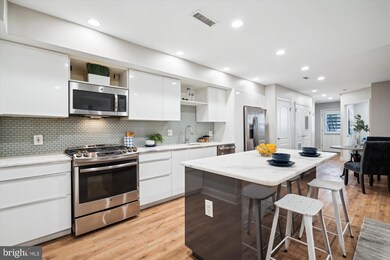
204 Rhode Island Ave NW Unit 2 Washington, DC 20001
LeDroit Park NeighborhoodAbout This Home
As of September 2024**Ask about a grant program offering $6k plus other incentives for qualifying buyers**
GREAT VALUE in Bloomingdale with a LOW monthly fee of $164.45! A TRUE second bedroom makes this home ideal for anyone looking to have a roommate or just some extra space to spread out.
This spacious two-bedroom unit, boasting over 1,100 sq ft of living space, offers an updated, modern kitchen featuring a gas range, stainless steel appliances, and a large island giving you ample storage space as well as countertop workspace to bring your culinary dreams to life. Enjoy warm nights grilling and chilling from the comfort of your own private patio! The expansive primary bedroom’s ensuite bathroom offers an escape in the form of an oversized spa-like shower. More of a bath person? The second bathroom has a large soaking tub perfect for unwinding after a long day. The second bedroom offers a flex space for an office with the ability to host guests. This pet-friendly home has got you covered!
With a WalkScore of 94, you’re just a stone’s throw away from the shops and restaurants located on 1st Street NW- think The Red Hen, Etabli, Bacio Pizzeria, and more- as well as other neighborhood favorites like DCity Smokehouse and Big Bear Cafe. On Sundays, take advantage of the Bloomingdale Farmers’ Market just around the corner. Looking for an extra touch of green? Nearby LeDroit and Crispus Attucks Parks are both just a couple blocks away!
Close proximity to the Shaw-Howard metro station, Capital Bikeshare, as well as ample street parking. Create your own urban oasis just a block away from all of the shops and restaurants on 1st St NW!
Reach out today to schedule a tour!
Last Agent to Sell the Property
Coldwell Banker Realty - Washington License #0225264698 Listed on: 07/01/2024

Townhouse Details
Home Type
- Townhome
Est. Annual Taxes
- $3,586
Year Built
- Built in 1911
HOA Fees
- $164 Monthly HOA Fees
Parking
- On-Street Parking
Home Design
- Slab Foundation
Interior Spaces
- 1,144 Sq Ft Home
- Property has 1 Level
Bedrooms and Bathrooms
- 2 Main Level Bedrooms
- 2 Full Bathrooms
Utilities
- Forced Air Heating and Cooling System
- Electric Water Heater
Listing and Financial Details
- Assessor Parcel Number 3098//2028
Community Details
Overview
- Association fees include water, sewer
- Eckington Community
- Bloomingdale Subdivision
Pet Policy
- Pets Allowed
Ownership History
Purchase Details
Home Financials for this Owner
Home Financials are based on the most recent Mortgage that was taken out on this home.Purchase Details
Home Financials for this Owner
Home Financials are based on the most recent Mortgage that was taken out on this home.Purchase Details
Purchase Details
Home Financials for this Owner
Home Financials are based on the most recent Mortgage that was taken out on this home.Purchase Details
Home Financials for this Owner
Home Financials are based on the most recent Mortgage that was taken out on this home.Purchase Details
Home Financials for this Owner
Home Financials are based on the most recent Mortgage that was taken out on this home.Similar Homes in Washington, DC
Home Values in the Area
Average Home Value in this Area
Purchase History
| Date | Type | Sale Price | Title Company |
|---|---|---|---|
| Deed | $549,000 | Allied Title | |
| Special Warranty Deed | $570,000 | National Capital Title&Escr | |
| Special Warranty Deed | -- | None Available | |
| Special Warranty Deed | $490,000 | None Available | |
| Warranty Deed | $461,556 | -- | |
| Warranty Deed | $398,000 | -- |
Mortgage History
| Date | Status | Loan Amount | Loan Type |
|---|---|---|---|
| Open | $468,469 | New Conventional | |
| Previous Owner | $456,000 | Purchase Money Mortgage | |
| Previous Owner | $392,000 | New Conventional | |
| Previous Owner | $250,000 | New Conventional | |
| Previous Owner | $715,000 | New Conventional |
Property History
| Date | Event | Price | Change | Sq Ft Price |
|---|---|---|---|---|
| 09/10/2024 09/10/24 | Sold | $549,000 | -0.2% | $480 / Sq Ft |
| 07/12/2024 07/12/24 | Pending | -- | -- | -- |
| 07/01/2024 07/01/24 | For Sale | $549,990 | -3.5% | $481 / Sq Ft |
| 01/15/2021 01/15/21 | Sold | $570,000 | 0.0% | $498 / Sq Ft |
| 12/11/2020 12/11/20 | Pending | -- | -- | -- |
| 11/19/2020 11/19/20 | For Sale | $570,000 | +16.3% | $498 / Sq Ft |
| 10/02/2015 10/02/15 | Sold | $490,000 | -2.0% | $428 / Sq Ft |
| 09/02/2015 09/02/15 | Pending | -- | -- | -- |
| 08/18/2015 08/18/15 | For Sale | $499,900 | +2.0% | $437 / Sq Ft |
| 08/12/2015 08/12/15 | Off Market | $490,000 | -- | -- |
| 08/03/2015 08/03/15 | For Sale | $499,900 | +2.0% | $437 / Sq Ft |
| 07/25/2015 07/25/15 | Off Market | $490,000 | -- | -- |
| 07/25/2015 07/25/15 | For Sale | $499,900 | -- | $437 / Sq Ft |
Tax History Compared to Growth
Tax History
| Year | Tax Paid | Tax Assessment Tax Assessment Total Assessment is a certain percentage of the fair market value that is determined by local assessors to be the total taxable value of land and additions on the property. | Land | Improvement |
|---|---|---|---|---|
| 2024 | $3,667 | $533,600 | $160,080 | $373,520 |
| 2023 | $4,300 | $520,590 | $156,180 | $364,410 |
| 2022 | $4,203 | $508,220 | $152,470 | $355,750 |
| 2021 | $4,084 | $493,780 | $148,130 | $345,650 |
| 2020 | $4,178 | $491,490 | $147,450 | $344,040 |
| 2019 | $4,018 | $472,730 | $141,820 | $330,910 |
| 2018 | $3,945 | $464,100 | $0 | $0 |
| 2017 | $3,861 | $454,270 | $0 | $0 |
| 2016 | $3,296 | $387,790 | $0 | $0 |
| 2015 | $2,978 | $350,330 | $0 | $0 |
| 2014 | $2,554 | $300,450 | $0 | $0 |
Agents Affiliated with this Home
-
Hunter Dyson

Seller's Agent in 2024
Hunter Dyson
Coldwell Banker (NRT-Southeast-MidAtlantic)
(202) 445-3045
1 in this area
13 Total Sales
-
Jeff Chreky

Buyer's Agent in 2024
Jeff Chreky
Compass
(202) 386-6330
1 in this area
214 Total Sales
-
Sina Mollaan

Buyer Co-Listing Agent in 2024
Sina Mollaan
Compass
(202) 270-7462
2 in this area
677 Total Sales
-
Rachel Levey

Seller's Agent in 2021
Rachel Levey
Compass
(410) 707-0992
2 in this area
99 Total Sales
-
Cathy Austin

Buyer's Agent in 2021
Cathy Austin
EXP Realty, LLC
(210) 260-4816
1 in this area
111 Total Sales
-
Ilse Padron

Seller's Agent in 2015
Ilse Padron
Compass
(240) 888-7271
33 Total Sales
Map
Source: Bright MLS
MLS Number: DCDC2148598
APN: 3098-2028
- 150 Rhode Island Ave NW Unit 103
- 143 Rhode Island Ave NW Unit 7
- 124 Seaton Place NW
- 115 Rhode Island Ave NW Unit 3
- 1915 2nd St NW
- 1720 2nd St NW
- 1730 1st St NW Unit 2
- 117 Thomas St NW
- 1700 2nd St NW Unit 2
- 1720 1st St NW
- 1922 1st St NW Unit B
- 235 Florida Ave NW Unit 5
- 1926 1st St NW Unit 1
- 1934 2nd St NW
- 1718 1st St NW Unit 4
- 131 Florida Ave NW
- 60 T St NW
- 1904 3rd St NW
- 65 Rhode Island Ave NW Unit 2
- 223 R St NW
