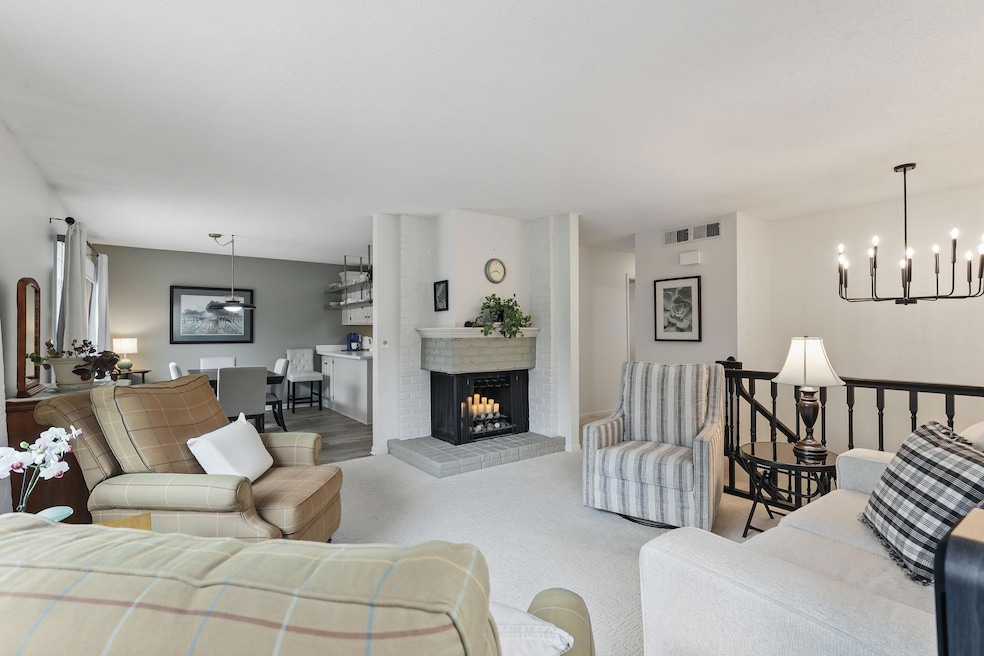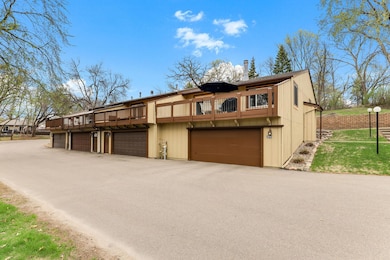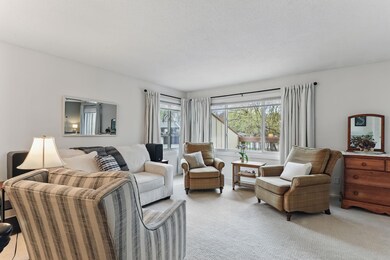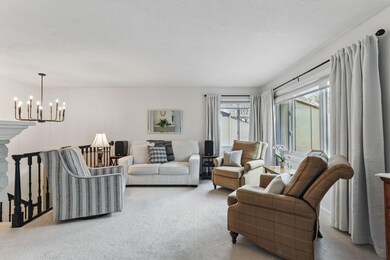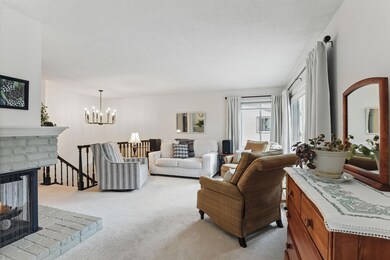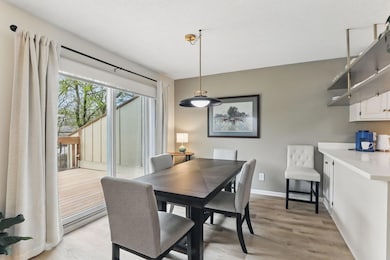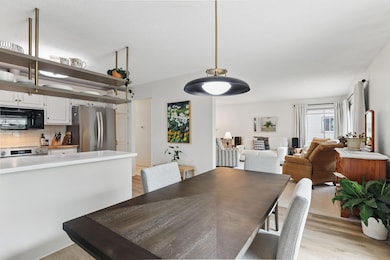
204 River Woods Ln Burnsville, MN 55337
Highlights
- In Ground Pool
- Family Room with Fireplace
- Forced Air Heating and Cooling System
- Deck
- 2 Car Attached Garage
- Combination Kitchen and Dining Room
About This Home
As of July 2025Gorgeously updated 3-bedroom, 3-bath end-unit townhome in a prime location with quick access for commuting, shopping, and enjoying nearby walking trails. Set in an 87-acre community with shared amenities including a pool, ponds, putting green, basketball court, and walking paths—plus pickleball and frisbee golf just down the road. Inside, you’ll find a bright and welcoming space with fresh paint, new flooring, and white painted kitchen cabinets accented by a tile backsplash, floating shelves, updated sink, and newer stainless steel stove and refrigerator. Fresh paint, white trim, and tasteful finishes add to the appeal. The spacious living room and dining room open to a 26x12 maintenance-free deck with private, treetop views. The main level includes 3 bedrooms, including an owner’s suite with a private bath. Both bathrooms on the main floor have been stylishly updated with new vanities and fixtures. The lower level offers a large family room with gas fireplace, an office with French doors, a full bath with new tub and tile surround, and ample storage. In the past year, the sellers have invested in Andersen Renewal windows and patio door, custom solar shades, a new furnace, AC, washer, and dryer—providing peace of mind for the next owner. The oversized 2-car garage includes an extra 1⁄2 stall for storage with built-in shelving. These sellers have poured love and investment into this home and some lucky buyer will benefit from all they've done.
Townhouse Details
Home Type
- Townhome
Est. Annual Taxes
- $2,948
Year Built
- Built in 1973
Lot Details
- 2,178 Sq Ft Lot
- Lot Dimensions are 29x73x29x73
HOA Fees
- $352 Monthly HOA Fees
Parking
- 2 Car Attached Garage
- Garage Door Opener
Home Design
- Bi-Level Home
- Flex
Interior Spaces
- Brick Fireplace
- Family Room with Fireplace
- 2 Fireplaces
- Living Room with Fireplace
- Combination Kitchen and Dining Room
Kitchen
- Range<<rangeHoodToken>>
- <<microwave>>
- Dishwasher
- Disposal
Bedrooms and Bathrooms
- 3 Bedrooms
Laundry
- Dryer
- Washer
Finished Basement
- Walk-Out Basement
- Partial Basement
- Natural lighting in basement
Outdoor Features
- In Ground Pool
- Deck
Additional Features
- Air Exchanger
- Forced Air Heating and Cooling System
Listing and Financial Details
- Assessor Parcel Number 027700405040
Community Details
Overview
- Association fees include hazard insurance, lawn care, ground maintenance, professional mgmt, trash, shared amenities, snow removal
- Townhouse Villages At River Woods Association, Phone Number (952) 894-4368
- Townhouse Villages At River Woods 5Th A Subdivision
Recreation
- Community Pool
Ownership History
Purchase Details
Home Financials for this Owner
Home Financials are based on the most recent Mortgage that was taken out on this home.Purchase Details
Purchase Details
Purchase Details
Similar Homes in Burnsville, MN
Home Values in the Area
Average Home Value in this Area
Purchase History
| Date | Type | Sale Price | Title Company |
|---|---|---|---|
| Deed | $309,000 | -- | |
| Deed | $200,000 | -- | |
| Warranty Deed | $180,000 | -- | |
| Warranty Deed | $140,000 | -- |
Mortgage History
| Date | Status | Loan Amount | Loan Type |
|---|---|---|---|
| Previous Owner | $105,538 | New Conventional |
Property History
| Date | Event | Price | Change | Sq Ft Price |
|---|---|---|---|---|
| 07/02/2025 07/02/25 | Sold | $345,000 | +3.0% | $165 / Sq Ft |
| 05/27/2025 05/27/25 | Pending | -- | -- | -- |
| 05/05/2025 05/05/25 | Price Changed | $335,000 | -4.3% | $160 / Sq Ft |
| 05/02/2025 05/02/25 | For Sale | $349,900 | +13.2% | $168 / Sq Ft |
| 08/14/2024 08/14/24 | Sold | $309,000 | 0.0% | $147 / Sq Ft |
| 08/06/2024 08/06/24 | Pending | -- | -- | -- |
| 07/26/2024 07/26/24 | For Sale | $309,000 | -- | $147 / Sq Ft |
Tax History Compared to Growth
Tax History
| Year | Tax Paid | Tax Assessment Tax Assessment Total Assessment is a certain percentage of the fair market value that is determined by local assessors to be the total taxable value of land and additions on the property. | Land | Improvement |
|---|---|---|---|---|
| 2023 | $3,017 | $300,500 | $44,000 | $256,500 |
| 2022 | $2,630 | $293,200 | $43,800 | $249,400 |
| 2021 | $2,524 | $255,900 | $38,100 | $217,800 |
| 2020 | $2,372 | $235,000 | $33,700 | $201,300 |
| 2019 | $2,461 | $215,200 | $32,100 | $183,100 |
| 2018 | $2,214 | $212,500 | $29,700 | $182,800 |
| 2017 | $2,123 | $188,700 | $27,500 | $161,200 |
| 2016 | $1,962 | $179,700 | $26,200 | $153,500 |
| 2015 | $1,705 | $139,776 | $21,862 | $117,914 |
| 2014 | -- | $126,042 | $20,110 | $105,932 |
| 2013 | -- | $101,299 | $16,896 | $84,403 |
Agents Affiliated with this Home
-
Christy Lundby Hill

Seller's Agent in 2025
Christy Lundby Hill
Edina Realty, Inc.
(651) 216-4676
2 in this area
330 Total Sales
-
Benjamin Pavelka

Seller Co-Listing Agent in 2025
Benjamin Pavelka
Edina Realty, Inc.
(651) 324-2720
1 in this area
110 Total Sales
-
Beth Andrews

Buyer's Agent in 2025
Beth Andrews
Coldwell Banker Burnet
(612) 801-2041
4 in this area
120 Total Sales
-
Steven Forbes

Seller's Agent in 2024
Steven Forbes
National Realty Guild
(651) 417-3199
3 in this area
7 Total Sales
Map
Source: NorthstarMLS
MLS Number: 6713179
APN: 02-77004-05-040
- 256 River Woods Ln
- 240 River Woods Ln
- 172 River Woods Ln
- 3001 Country Wood Dr
- 68 River Woods Ln
- 12417 Kennelly Rd
- 2220 James Ct
- 2712 Dalridge Cir
- 4861 Slater Rd
- 12640 Tiffany Ct
- 12625 Tiffany Ct
- 3413 Red Oak Cir N
- 2520 Allen Dr
- 11902 River Hills Cir
- 12249 24th Ave S
- 3017 Rainier Ct
- 2409 Highland View Ave S
- 2313 E 122nd St
- 12232 Oak Leaf Cir
- 12075 Gantry Ln
