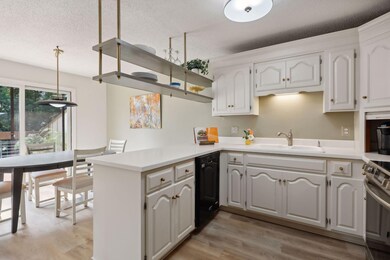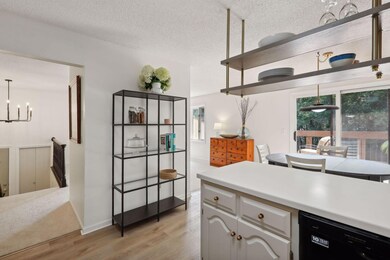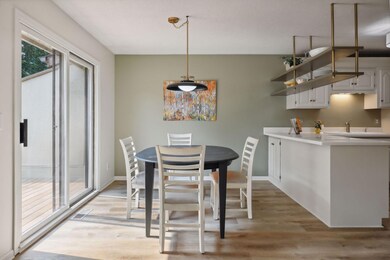
204 River Woods Ln Burnsville, MN 55337
Highlights
- Deck
- 2 Fireplaces
- 3 Car Attached Garage
- Main Floor Primary Bedroom
- Home Office
- Living Room
About This Home
As of July 2025A dream-come-true home in a beautiful, life-enhancing setting. End-unit with 3 bedrooms and 3 baths! Welcome home to light-filled rooms freshly painted, new carpet and flooring throughout, stunning and tasteful updates to kitchen and bathrooms. New Oven and Refrigerator, and practical suspended shelving in kitchen to let the outside light enter. Living room has a cozy wood burning fireplace. The grand basement family room boasts real wood beams, a gas fireplace and a relaxing ambiance. There is a generous two-car tuck-under garage with an extra half-stall for storage, and many sturdy suspended shelving spaces above. Basement also has inside mudroom and storage shelves, and a full bath with new tub and tile. You can work at home too, in the private office with glass french doors just off the family room. Office could double as a playroom for young ones. Walk out front to the main level deck, enjoy the higher private views and maintenance-free composite flooring.
This development spans 87 acres with woodlands, ponds, walking trails and shared amenities such as a pool, basketball court and a small mini-golf course. Near to an adjacent park, highways restaurants, shopping and many other services.
Townhouse Details
Home Type
- Townhome
Est. Annual Taxes
- $3,080
Year Built
- Built in 1973
HOA Fees
- $338 Monthly HOA Fees
Parking
- 3 Car Attached Garage
- Tuck Under Garage
Home Design
- Bi-Level Home
Interior Spaces
- 2 Fireplaces
- Wood Burning Fireplace
- Family Room
- Living Room
- Combination Kitchen and Dining Room
- Home Office
- Finished Basement
Kitchen
- Range<<rangeHoodToken>>
- <<microwave>>
- Dishwasher
- Disposal
Bedrooms and Bathrooms
- 3 Bedrooms
- Primary Bedroom on Main
Laundry
- Dryer
- Washer
Additional Features
- Deck
- Forced Air Heating and Cooling System
Community Details
- Association fees include maintenance structure, hazard insurance, lawn care, ground maintenance, trash, shared amenities, snow removal
- Townhouse Villages At River Woods HOA, Phone Number (952) 894-4368
- Townhouse Villages At River Woods 5Th A Subdivision
Listing and Financial Details
- Assessor Parcel Number 027700405040
Ownership History
Purchase Details
Home Financials for this Owner
Home Financials are based on the most recent Mortgage that was taken out on this home.Purchase Details
Purchase Details
Purchase Details
Similar Homes in Burnsville, MN
Home Values in the Area
Average Home Value in this Area
Purchase History
| Date | Type | Sale Price | Title Company |
|---|---|---|---|
| Deed | $309,000 | -- | |
| Deed | $200,000 | -- | |
| Warranty Deed | $180,000 | -- | |
| Warranty Deed | $140,000 | -- |
Mortgage History
| Date | Status | Loan Amount | Loan Type |
|---|---|---|---|
| Previous Owner | $105,538 | New Conventional |
Property History
| Date | Event | Price | Change | Sq Ft Price |
|---|---|---|---|---|
| 07/02/2025 07/02/25 | Sold | $345,000 | +3.0% | $165 / Sq Ft |
| 05/27/2025 05/27/25 | Pending | -- | -- | -- |
| 05/05/2025 05/05/25 | Price Changed | $335,000 | -4.3% | $160 / Sq Ft |
| 05/02/2025 05/02/25 | For Sale | $349,900 | +13.2% | $168 / Sq Ft |
| 08/14/2024 08/14/24 | Sold | $309,000 | 0.0% | $147 / Sq Ft |
| 08/06/2024 08/06/24 | Pending | -- | -- | -- |
| 07/26/2024 07/26/24 | For Sale | $309,000 | -- | $147 / Sq Ft |
Tax History Compared to Growth
Tax History
| Year | Tax Paid | Tax Assessment Tax Assessment Total Assessment is a certain percentage of the fair market value that is determined by local assessors to be the total taxable value of land and additions on the property. | Land | Improvement |
|---|---|---|---|---|
| 2023 | $3,017 | $300,500 | $44,000 | $256,500 |
| 2022 | $2,630 | $293,200 | $43,800 | $249,400 |
| 2021 | $2,524 | $255,900 | $38,100 | $217,800 |
| 2020 | $2,372 | $235,000 | $33,700 | $201,300 |
| 2019 | $2,461 | $215,200 | $32,100 | $183,100 |
| 2018 | $2,214 | $212,500 | $29,700 | $182,800 |
| 2017 | $2,123 | $188,700 | $27,500 | $161,200 |
| 2016 | $1,962 | $179,700 | $26,200 | $153,500 |
| 2015 | $1,705 | $139,776 | $21,862 | $117,914 |
| 2014 | -- | $126,042 | $20,110 | $105,932 |
| 2013 | -- | $101,299 | $16,896 | $84,403 |
Agents Affiliated with this Home
-
Christy Lundby Hill

Seller's Agent in 2025
Christy Lundby Hill
Edina Realty, Inc.
(651) 216-4676
2 in this area
330 Total Sales
-
Benjamin Pavelka

Seller Co-Listing Agent in 2025
Benjamin Pavelka
Edina Realty, Inc.
(651) 324-2720
1 in this area
110 Total Sales
-
Beth Andrews

Buyer's Agent in 2025
Beth Andrews
Coldwell Banker Burnet
(612) 801-2041
4 in this area
120 Total Sales
-
Steven Forbes

Seller's Agent in 2024
Steven Forbes
National Realty Guild
(651) 417-3199
3 in this area
7 Total Sales
Map
Source: NorthstarMLS
MLS Number: 6574874
APN: 02-77004-05-040
- 256 River Woods Ln
- 240 River Woods Ln
- 172 River Woods Ln
- 3001 Country Wood Dr
- 68 River Woods Ln
- 12417 Kennelly Rd
- 2220 James Ct
- 2712 Dalridge Cir
- 4861 Slater Rd
- 12640 Tiffany Ct
- 12625 Tiffany Ct
- 3413 Red Oak Cir N
- 2520 Allen Dr
- 11902 River Hills Cir
- 12249 24th Ave S
- 3017 Rainier Ct
- 2409 Highland View Ave S
- 2313 E 122nd St
- 12232 Oak Leaf Cir
- 12075 Gantry Ln






