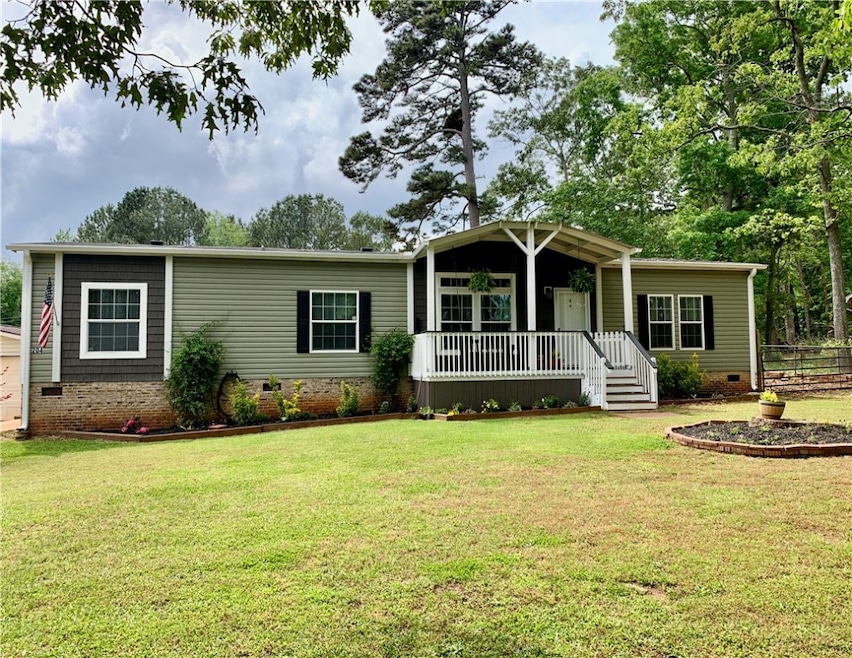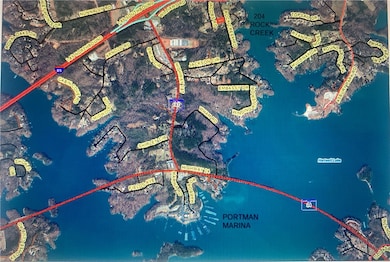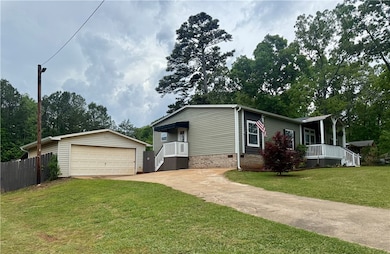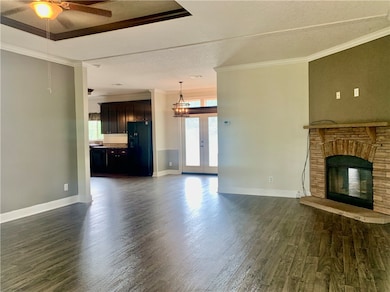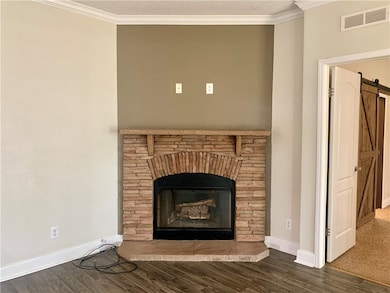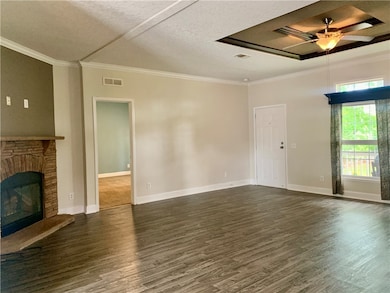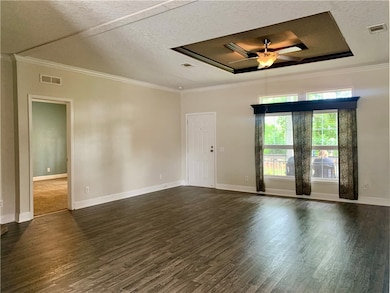204 Rock Creek Rd Anderson, SC 29625
Estimated payment $1,592/month
Highlights
- Water Views
- Deck
- No HOA
- Pendleton High School Rated A-
- Granite Countertops
- Fenced Yard
About This Home
Country Living Just Minutes from Lake Hartwell!
Enjoy the peace of the countryside with the convenience of being a stone’s throw from Portman Shoals Marina and beautiful Lake Hartwell. This spacious, like-new modular home sits on 0.75 acres and offers the perfect blend of comfort, style, and functionality.
Key Features:
*Open concept living with a large family room featuring a wood-burning fireplace set in a charming rock hearth.
*Gorgeous kitchen with an oversized island, granite countertops, stainless steel appliances, ample cabinetry, and a pantry.
*Three bedrooms and two full bathrooms, including a spacious master suite with a soaking tub, dual vanities, large walk-in shower, and an expansive walk-in closet.
*Luxury vinyl plank flooring in the living areas, kitchen, and bathrooms.
*Fresh paint throughout the interior.
*Oversized laundry room with washer, dryer, second refrigerator and a mud sink.
*Relaxing back deck overlooking a fully fenced backyard with separate areas, ideal for kids or pets—with a doggie door for easy access. Includes a gate for storing boats or RVs in the back yard.
Bonus Spaces & Upgrades:
*525 sq ft garage with a wired work station across the back wall.
*Lean-to shed for tools and equipment plus an additional storage building.
*New gutters, Rheem tankless water heater and generator-ready hookup.
*Roof and HVAC only 4 years old.
*Septic system with RV hookup for added convenience.
All appliances convey, including washer, dryer, and two refrigerators—just move in and start living your dream!
Listing Agent
NorthGroup Real Estate - Greenville License #16203 Listed on: 05/02/2025

Property Details
Home Type
- Mobile/Manufactured
Est. Annual Taxes
- $135
Year Built
- Built in 2021
Lot Details
- 0.75 Acre Lot
- Fenced Yard
Parking
- 2 Car Detached Garage
- Driveway
Home Design
- Vinyl Siding
Interior Spaces
- 1,860 Sq Ft Home
- 1-Story Property
- Ceiling Fan
- Fireplace
- Insulated Windows
- Tilt-In Windows
- Blinds
- Water Views
- Crawl Space
Kitchen
- Convection Oven
- Dishwasher
- Granite Countertops
- Disposal
Flooring
- Carpet
- Luxury Vinyl Plank Tile
Bedrooms and Bathrooms
- 3 Bedrooms
- Walk-In Closet
- Bathroom on Main Level
- 2 Full Bathrooms
- Dual Sinks
- Garden Bath
- Separate Shower
Laundry
- Dryer
- Washer
Outdoor Features
- Deck
- Front Porch
Schools
- Pendleton Elementary School
- Riverside Middl Middle School
- Pendleton High School
Utilities
- Cooling Available
- Heat Pump System
- Septic Tank
- Cable TV Available
Additional Features
- Low Threshold Shower
- Outside City Limits
- Double Wide
Community Details
- No Home Owners Association
Listing and Financial Details
- Tax Lot 4
- Assessor Parcel Number 400-00-36-863
Map
Home Values in the Area
Average Home Value in this Area
Tax History
| Year | Tax Paid | Tax Assessment Tax Assessment Total Assessment is a certain percentage of the fair market value that is determined by local assessors to be the total taxable value of land and additions on the property. | Land | Improvement |
|---|---|---|---|---|
| 2024 | $135 | $930 | $470 | $460 |
| 2023 | $135 | $930 | $470 | $460 |
| 2022 | $120 | $930 | $470 | $460 |
| 2021 | $103 | $780 | $400 | $380 |
| 2020 | $142 | $540 | $400 | $140 |
| 2019 | $727 | $5,000 | $400 | $4,600 |
| 2018 | $733 | $5,000 | $400 | $4,600 |
| 2017 | -- | $5,000 | $400 | $4,600 |
| 2016 | $1,976 | $5,250 | $340 | $4,910 |
| 2015 | $608 | $5,250 | $340 | $4,910 |
| 2014 | $623 | $5,250 | $340 | $4,910 |
Property History
| Date | Event | Price | List to Sale | Price per Sq Ft | Prior Sale |
|---|---|---|---|---|---|
| 08/05/2025 08/05/25 | Price Changed | $299,900 | -6.3% | $161 / Sq Ft | |
| 07/10/2025 07/10/25 | Price Changed | $319,900 | -1.6% | $172 / Sq Ft | |
| 06/12/2025 06/12/25 | Price Changed | $325,000 | -2.9% | $175 / Sq Ft | |
| 05/28/2025 05/28/25 | Price Changed | $334,800 | 0.0% | $180 / Sq Ft | |
| 05/22/2025 05/22/25 | Price Changed | $334,900 | 0.0% | $180 / Sq Ft | |
| 05/02/2025 05/02/25 | For Sale | $335,000 | +168.0% | $180 / Sq Ft | |
| 09/06/2016 09/06/16 | Sold | $125,000 | -7.4% | $69 / Sq Ft | View Prior Sale |
| 07/01/2016 07/01/16 | Pending | -- | -- | -- | |
| 03/07/2016 03/07/16 | For Sale | $135,000 | -- | $75 / Sq Ft |
Purchase History
| Date | Type | Sale Price | Title Company |
|---|---|---|---|
| Deed | $125,000 | None Available |
Mortgage History
| Date | Status | Loan Amount | Loan Type |
|---|---|---|---|
| Open | $122,735 | FHA |
Source: Western Upstate Multiple Listing Service
MLS Number: 20287091
APN: 045-04-02-038
- 210 Jackson Cir
- 1202 Cartee Rd
- 106 Topsail Dr
- 104 C-4-112a
- 102 C-4-112a
- 4638 Pine Needle Cir
- 00 Nunnally Rd
- 00 Shirley Cir
- 2152 Deloach Dr
- 5504 Highway 24
- 5655 Hix Rd
- 2221 Roach Cir
- 5677 Hix Rd
- 521 Shirley Cir
- 527 Nautical Way
- 249 Windjammer Way
- 3310 Centerville Rd
- 1000 Shadow Ln
- 312 Harbor Dr
- 419 Fields Ave
- 1025 Smyzer Rd
- 1027 Smyzer
- 7501 Unit ID1302831P
- 213 Oxmoor Dr
- 7008 Sc-187 Unit ID1268047P
- 1209 Northlake Dr Unit 1209 Furnished
- 460 New Prospect Church Rd
- 112 Donald Dr
- 250 Battery Park Cir
- 105 Weaver Way
- 335 Monti Dr
- 93 Snyder Dr Unit ID1302832P
- 402 Timber Ln Unit Melodia Apartment
- 150 Continental St
- 100 Hudson Cir
- 401 Bee Cove Way
- 103 Allison Cir
- 410 S Mountain Mint Ln
- 109 Patagonia Rd
- 4115 Liberty Hwy
