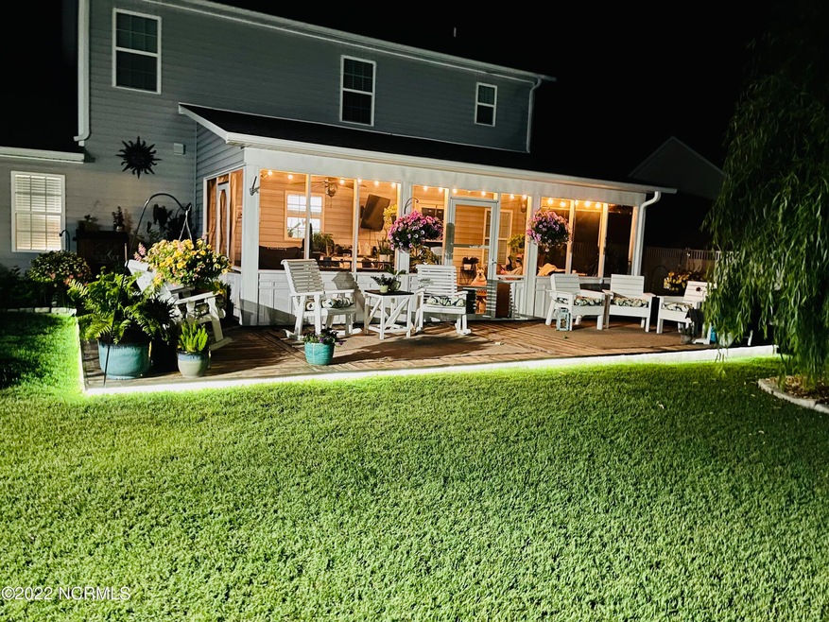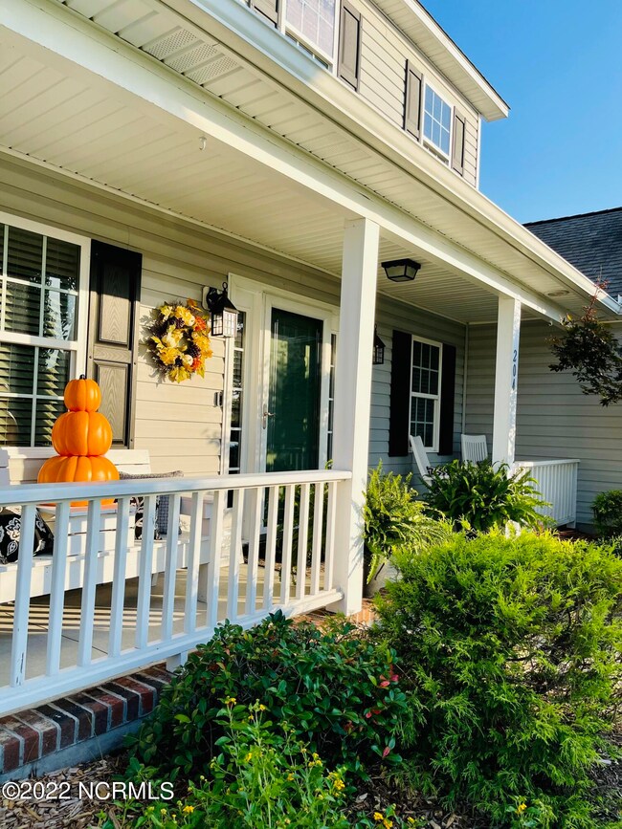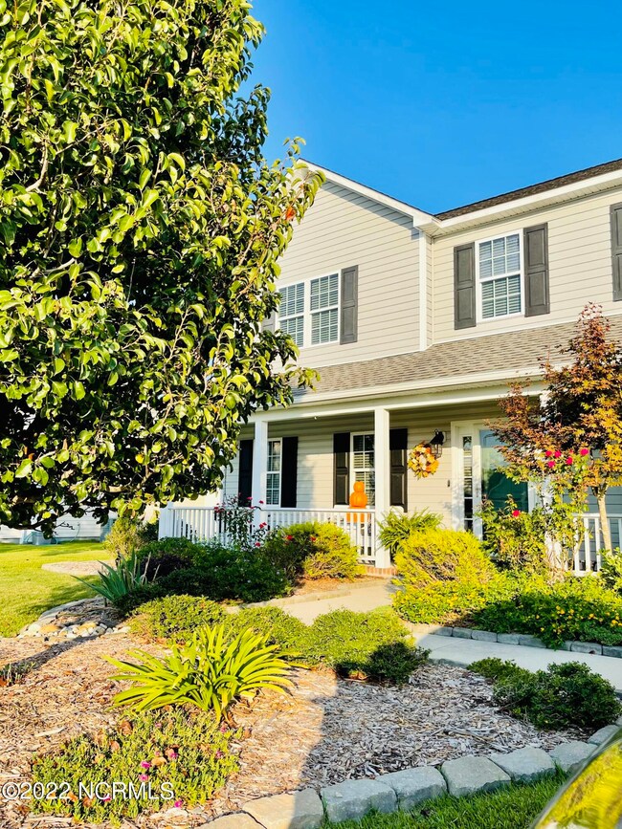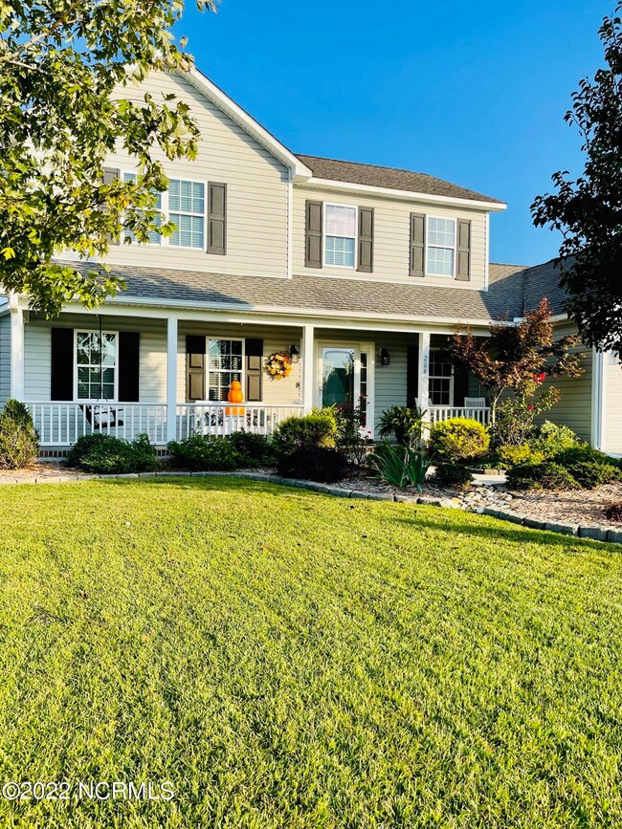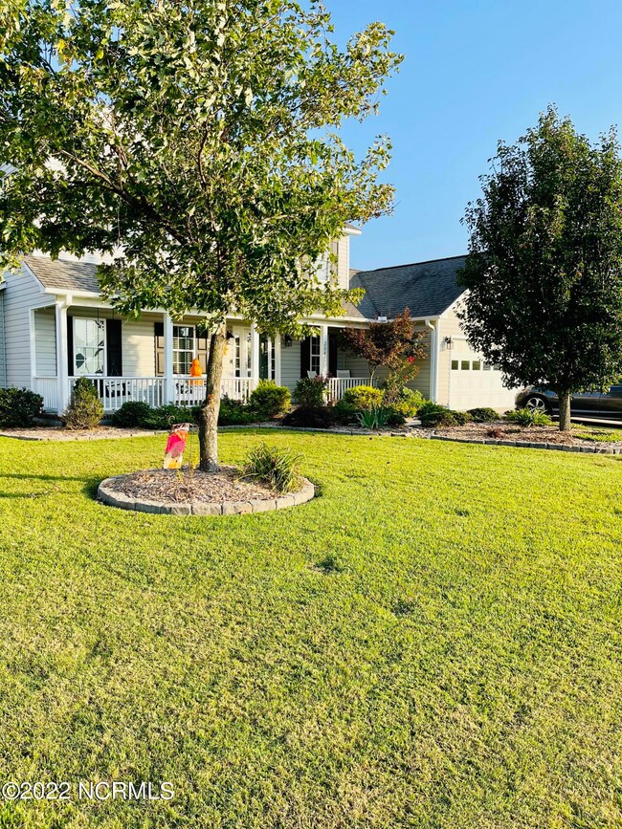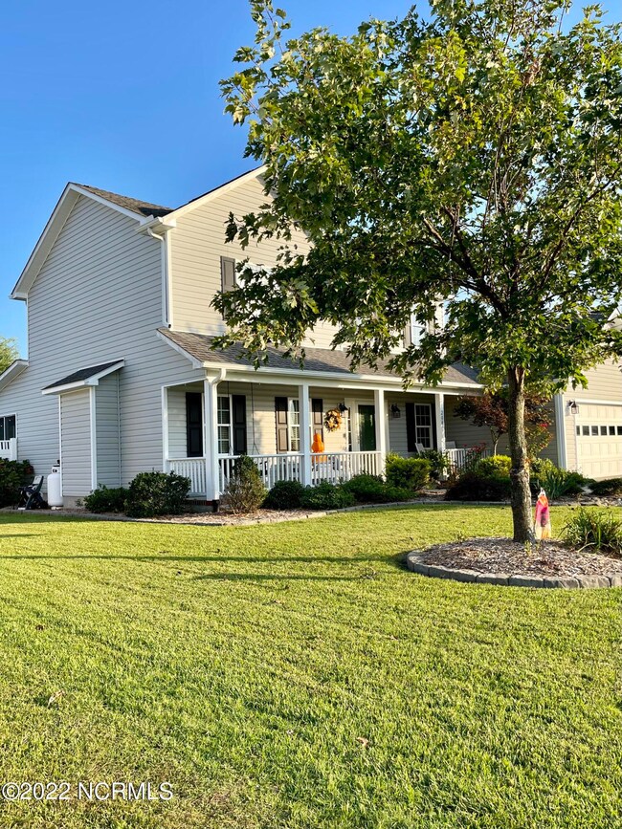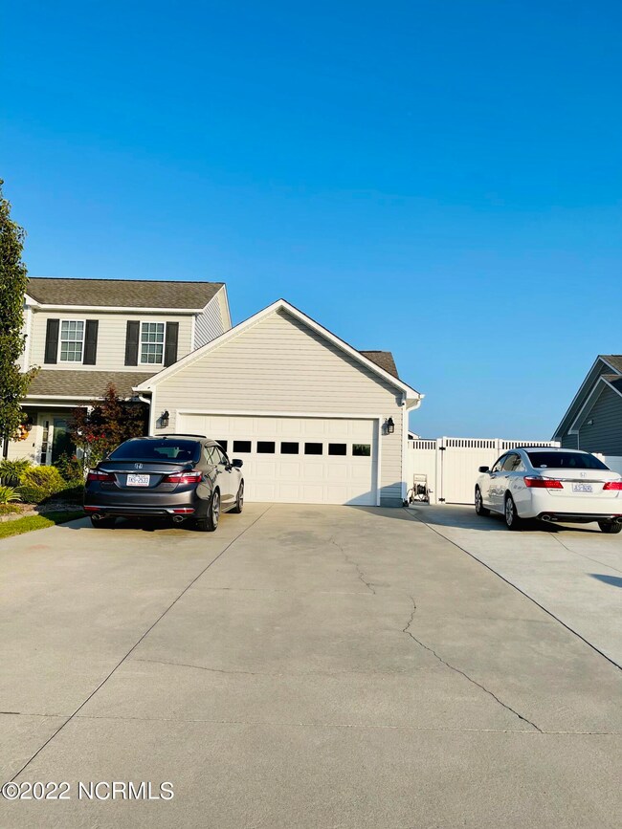
204 Rutledge Ave Beaufort, NC 28516
Estimated Value: $374,000 - $466,000
Highlights
- Deck
- Wood Flooring
- Solid Surface Countertops
- Beaufort Elementary School Rated A-
- Main Floor Primary Bedroom
- Community Pool
About This Home
As of November 2022Location, location, location...This pristine home is conveniently located in the coolest small town in America. A short distance to Historic Downtown Beaufort, where you will find fresh seafood prepared at multiple restaurants, as well as shopping with local proprietors. 30 Minutes to MCAS Cherry Point, 45 mins to Cedar Island Ferry, as well as 10 minutes to multiple public boat ramps.Walking distance to schools, and Food lion!!!!!We love sprawling open floor plans, which boasts a first floor master with en suite bath, walk-in closet, custom shiplap, and crown molding. Master bath possesses double sinks with custom framed vanity mirror, shelving and towel bars, with a walk in shower. New Pergo Max flooring installed on the first floor. New hardwood risers and treads on the stairway.Introducing a chef's fantasy kitchen. All stainless appliances include gas range, refrigerator with picture window, spectacular granite countertops, with a built-in coffee bar! White subway tile backsplash, stainless faucet with detachable hose. Crisp white custom cabinets 2018. Custom shelving in the walk in pantry. Half bath off the kitchen is convenient for guests, while you entertain them in the cozy living room. Custom mantel with gas logs in place, just add propane.Smart thermostats to control the heat and air while away from home. Home has 2 heat pumps, one new 2022.Laundry room includes custom shelving. W&D negotiable as well as all furnishings, including doggie condo.3 Guest rooms are homed upstairs as well as guest full bath with tub and double sink vanity. All 3 guest rooms are spacious and have great closet space and some have custom shelves. Guest room 2 currently being used as an office has 2 closets and would make a great home gym. Screened-in back porch with swing, which will convey. Wooden deck adjoining screened-in porch for grilling and socializing around the fire pit.Covered front porch w
Home Details
Home Type
- Single Family
Est. Annual Taxes
- $1,881
Year Built
- Built in 2009
Lot Details
- 0.26 Acre Lot
- Lot Dimensions are 135x85x135x85
- Fenced Yard
- Vinyl Fence
Home Design
- Slab Foundation
- Wood Frame Construction
- Shingle Roof
- Composition Roof
- Vinyl Siding
- Stick Built Home
Interior Spaces
- 2,017 Sq Ft Home
- 2-Story Property
- Gas Log Fireplace
- Blinds
- Combination Dining and Living Room
- Storm Doors
- Laundry Room
Kitchen
- Gas Oven
- Range
- Built-In Microwave
- Dishwasher
- Solid Surface Countertops
Flooring
- Wood
- Carpet
- Vinyl Plank
Bedrooms and Bathrooms
- 4 Bedrooms
- Primary Bedroom on Main
- Walk-In Closet
- Walk-in Shower
Attic
- Pull Down Stairs to Attic
- Partially Finished Attic
Parking
- 2 Car Attached Garage
- Driveway
Outdoor Features
- Deck
- Covered patio or porch
- Shed
Schools
- Beaufort Elementary And Middle School
- East Carteret High School
Utilities
- Central Air
- Heat Pump System
- Generator Hookup
- Propane
- Fuel Tank
Listing and Financial Details
- Assessor Parcel Number 730608779646000
Community Details
Overview
- Property has a Home Owners Association
- Palmetto Plantation Subdivision
Recreation
- Community Pool
Ownership History
Purchase Details
Home Financials for this Owner
Home Financials are based on the most recent Mortgage that was taken out on this home.Purchase Details
Home Financials for this Owner
Home Financials are based on the most recent Mortgage that was taken out on this home.Purchase Details
Home Financials for this Owner
Home Financials are based on the most recent Mortgage that was taken out on this home.Similar Homes in Beaufort, NC
Home Values in the Area
Average Home Value in this Area
Purchase History
| Date | Buyer | Sale Price | Title Company |
|---|---|---|---|
| Christian Edward N | $390,000 | -- | |
| Lawrence Timothy D | $200,000 | None Available | |
| I J Hunter Construction Co | $54,000 | None Available |
Mortgage History
| Date | Status | Borrower | Loan Amount |
|---|---|---|---|
| Previous Owner | Lawrence Timothy Dwayne | $208,000 | |
| Previous Owner | Lawrenceq Marianne W | $2,140,000 | |
| Previous Owner | Lawrence Timothy D | $194,832 | |
| Previous Owner | I J Hunter Construction Co | $60,000 |
Property History
| Date | Event | Price | Change | Sq Ft Price |
|---|---|---|---|---|
| 11/07/2022 11/07/22 | Sold | $390,000 | +98634.2% | $193 / Sq Ft |
| 10/03/2022 10/03/22 | Pending | -- | -- | -- |
| 09/22/2022 09/22/22 | For Sale | $395 | -- | $0 / Sq Ft |
Tax History Compared to Growth
Tax History
| Year | Tax Paid | Tax Assessment Tax Assessment Total Assessment is a certain percentage of the fair market value that is determined by local assessors to be the total taxable value of land and additions on the property. | Land | Improvement |
|---|---|---|---|---|
| 2024 | $15 | $213,924 | $60,600 | $153,324 |
| 2023 | $1,903 | $213,924 | $60,600 | $153,324 |
| 2022 | $1,881 | $213,924 | $60,600 | $153,324 |
| 2021 | $1,881 | $213,924 | $60,600 | $153,324 |
| 2020 | $1,881 | $213,924 | $60,600 | $153,324 |
| 2019 | $1,760 | $204,478 | $45,000 | $159,478 |
| 2017 | $1,612 | $204,478 | $45,000 | $159,478 |
| 2016 | $1,520 | $204,478 | $45,000 | $159,478 |
| 2015 | $1,470 | $200,325 | $45,000 | $155,325 |
| 2014 | $1,457 | $211,999 | $52,250 | $159,749 |
Agents Affiliated with this Home
-
Donald Mccall

Seller's Agent in 2022
Donald Mccall
Beaufort Realty
(252) 241-1917
85 in this area
156 Total Sales
-
Steven Lowery

Buyer's Agent in 2022
Steven Lowery
Redpoint Real Estate, Llc
(919) 273-6162
66 Total Sales
Map
Source: Hive MLS
MLS Number: 100350496
APN: 7306.08.77.9646000
- 103 Pirates Landing Dr
- 301 Pirates Landing Dr
- 105 Palmetto Place Cir
- 116 Palmetto Place Cir
- 423 Meeting St
- 427 Meeting St
- 3134 Highway 70 E
- 115 Crescent Dr
- 108 Park
- 1615 Live Oak St Unit A & B
- 108 Graham Ln
- 404 Sycamore Dr
- 111 Plantation Cir
- 120 Plantation Cir
- 166 Lake Rd
- 207 Fairview Dr
- 130 Riverside Dr
- 311 Taylorwood Dr
- 114 Pine View Blvd
- 100 Circle Dr
- 204 Rutledge Ave
- 206 Rutledge Ave
- 303 Franklin St
- 305 Franklin St
- 301 Franklin St
- 208 Rutledge Ave
- 205 Rutledge Ave
- 201 Rutledge Ave
- 307 Franklin St
- 111 Calhoun St
- 207 Rutledge Ave
- 210 Rutledge Ave
- 109 Calhoun St
- 107 Calhoun St
- 113 Calhoun St
- 309 Franklin St
- 209 Rutledge Ave
- 115 Calhoun St
- 104 Calhoun St
- 105 Calhoun St
