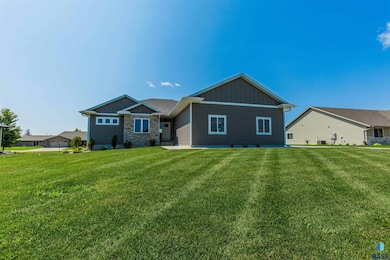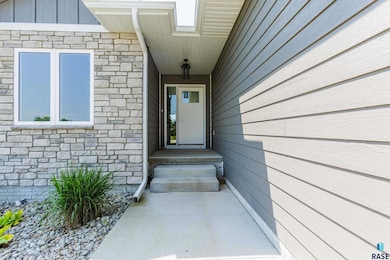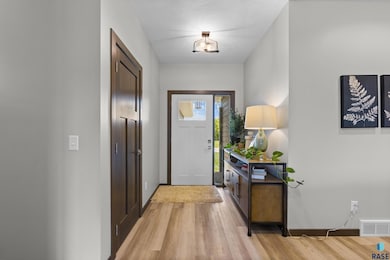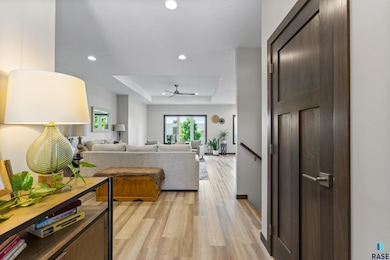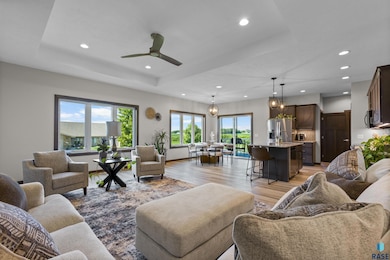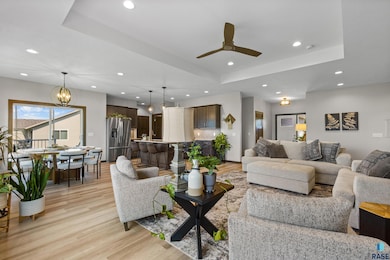
204 S 15th Ave Rock Rapids, IA 51246
Estimated payment $2,619/month
Highlights
- Ranch Style House
- Mud Room
- Ceiling height of 9 feet on the lower level
- Central Lyon Elementary School Rated 9+
- No HOA
- Laundry Room
About This Home
Spacious Ranch Home – Move In Before Closing This 5-bedroom, 3-bath ranch home offers both space and style, with a thoughtfully designed open layout and modern finishes throughout. With three bedrooms on the main floor, it provides the perfect balance of convenience and comfort. Features to Love:
-Bright and open main living area with a seamless flow between the living room, dining area, and kitchen
-Well-appointed kitchen with granite countertops, a tile backsplash, a large center island, and a walk-in pantry
-Primary suite retreat with a walk-in tile shower, dual vanities, and a spacious walk-in closet
-Main floor laundry room with sink and a mudroom off the garage for added convenience
-Oversized 3-stall garage (38x26) with epoxy flooring and plenty of space for storage
-Covered deck off the dining area, with a fully landscaped yard, sod, and a sprinkler system Located in Rock Rapids, a welcoming small town just 29 miles from Sioux Falls, this home is close to local amenities while offering a peaceful setting. With an acceptable offer, buyers can move in before closing.
Plus, take advantage of a 5-year tax abatement on $75,000 of the home’s assessed value!
Listing Agent
Coldwell Banker Empire Realty Brokerage Phone: 605-595-4851 Listed on: 10/01/2025

Home Details
Home Type
- Single Family
Est. Annual Taxes
- $770
Year Built
- Built in 2023
Lot Details
- 0.32 Acre Lot
- Garden
Parking
- 3 Car Garage
Home Design
- Ranch Style House
- Brick Exterior Construction
Interior Spaces
- 2,838 Sq Ft Home
- Ceiling height of 9 feet on the lower level
- Mud Room
- Basement Fills Entire Space Under The House
Kitchen
- Microwave
- Dishwasher
- Disposal
Flooring
- Carpet
- Laminate
Bedrooms and Bathrooms
- 5 Bedrooms
Laundry
- Laundry Room
- Laundry on main level
- Dryer
- Washer
Location
- City Lot
Schools
- Rock Rapids Elementary School
- Rock Rapids Middle School
- Ia-Central Lyon Secondary High School
Utilities
- 90% Forced Air Heating System
- Heating System Uses Natural Gas
Community Details
- No Home Owners Association
- Other Outside Jurisdiction Subdivision
Map
Home Values in the Area
Average Home Value in this Area
Tax History
| Year | Tax Paid | Tax Assessment Tax Assessment Total Assessment is a certain percentage of the fair market value that is determined by local assessors to be the total taxable value of land and additions on the property. | Land | Improvement |
|---|---|---|---|---|
| 2025 | $8,710 | $636,410 | $49,010 | $587,400 |
| 2024 | $8,710 | $570,900 | $49,010 | $521,890 |
| 2023 | $12 | $471,370 | $25,490 | $445,880 |
| 2022 | $14 | $770 | $770 | $0 |
| 2021 | $14 | $770 | $770 | $0 |
| 2020 | $0 | $770 | $770 | $0 |
| 2019 | $12 | $590 | $0 | $0 |
| 2018 | $12 | $590 | $0 | $0 |
| 2017 | $10 | $500 | $0 | $0 |
| 2016 | $10 | $500 | $0 | $0 |
| 2015 | $10 | $567 | $0 | $0 |
| 2014 | $12 | $567 | $0 | $0 |
Property History
| Date | Event | Price | List to Sale | Price per Sq Ft |
|---|---|---|---|---|
| 10/01/2025 10/01/25 | For Sale | $497,500 | -- | $175 / Sq Ft |
Purchase History
| Date | Type | Sale Price | Title Company |
|---|---|---|---|
| Warranty Deed | $300,000 | None Listed On Document | |
| Warranty Deed | $300,000 | None Listed On Document |
About the Listing Agent

Spunky, loving, generous…these are the words often used by family, friends and clients, to describe Brit. Since earning her Broker Associate license in 2018, Brit has used her 25+ years of customer service experience to find success in the real estate world. How? Prioritizing people.
As a broker associate, Brit understands the gravity of purchasing or selling a home and is dedicated to ensuring a seamless process from start to finish. She looks at her clients as family, and treats them
Brit's Other Listings
Source: REALTOR® Association of the Sioux Empire
MLS Number: 22507511
APN: 350000124892100
- 1011 S Marshall St
- 505 Mill Pond Rd Unit 2
- 603 Mill Pond Rd
- 505 Mill Pond Rd Unit 1
- 1002 S Tama St
- 507 Mill Pond Rd
- 903 S Jansen St
- 803 S Greene St
- 706 S 9th Ave
- 1400 S Greene St
- 601 Mill Pond Rd Unit 2
- 601 Mill Pond Rd Unit 1
- 606 S Carroll St
- 507 S Greene St
- 1100 S 6th Ave
- 1104 S 6th Ave
- 1102 S 6th Ave
- 1002 S 6th Ave
- 1004 S 6th Ave
- 406 S Adams St
- 301 S Virginia St
- 509 N Blue Mound Ave
- 467 4th Ave
- 2501 E Augusta St
- 2401 E Country Club Cir
- 2700 E Hazelnut St
- 705 S 8th Ave
- 921 Haley
- 8166 E Tencate Place
- 312 S 1st Ave
- 7900 E Sd Highway 42
- 7412 E 26th St
- 7525 E 10th St
- 6606 E 45th St
- 3616 S Outfield Cir
- 3704 S Outfield Cir
- 3518 S Outfield Cir
- 3600 S Linedrive Ave
- 7000 E Arrowhead Pkwy
- 5604 S Rateliff Ave
Ask me questions while you tour the home.

