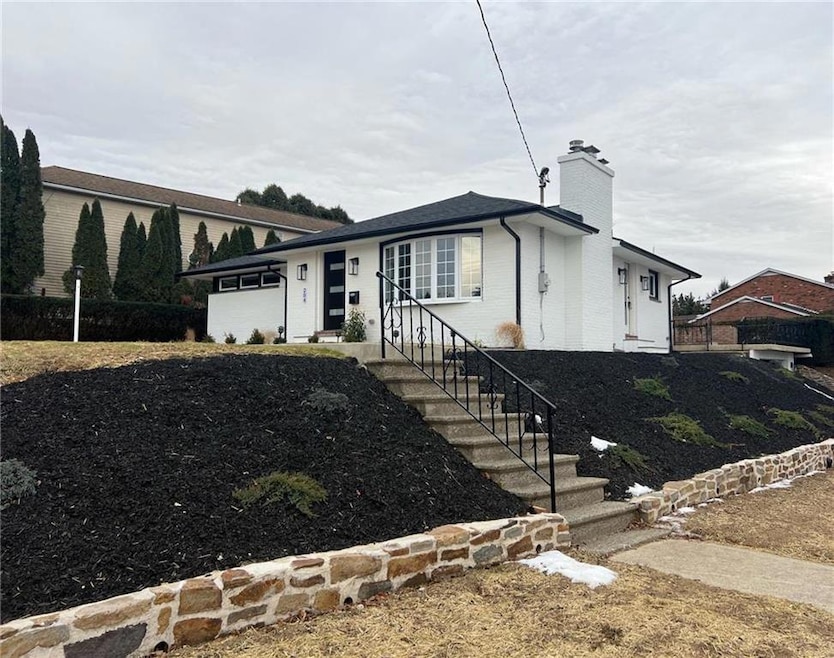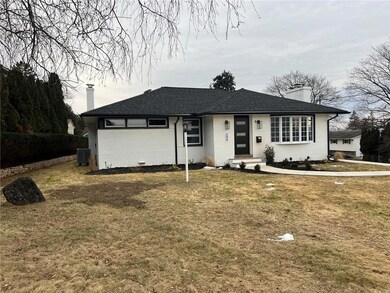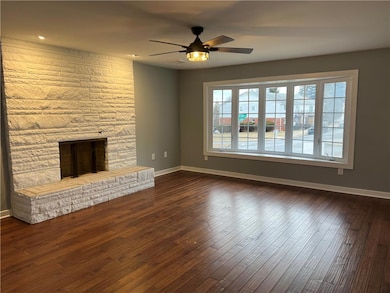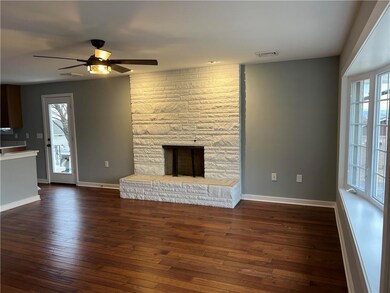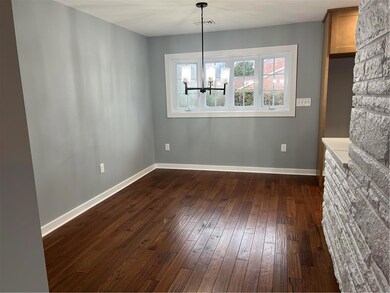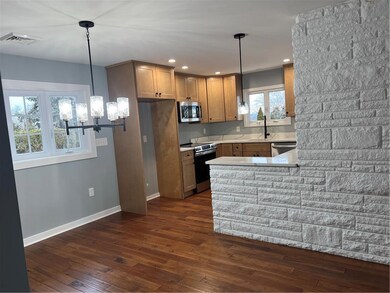
204 S Jerome St Allentown, PA 18109
Rittersville NeighborhoodHighlights
- 1 Car Attached Garage
- Forced Air Heating and Cooling System
- Ceiling Fan
- Eat-In Kitchen
- Dining Room
About This Home
As of March 2025This 3-bedroom, 2 bath home has been thoughtfully and beautifully renovated to offer the best of modern living. From the stunning new wood flooring to the upgraded kitchen with sleek countertops and stylish cabinetry, no detail has been overlooked. This home offers an incredible finished basement that extends your living space with endless possibilities. Whether you're looking for a cozy retreat, a home office, or extra entertainment space, this basement is ready for it all. The home blends classic charm with modern upgrades, low maintenance living experience. Don’t miss out on this exceptional property, schedule a tour today!
Home Details
Home Type
- Single Family
Est. Annual Taxes
- $2,006
Year Built
- Built in 1960
Lot Details
- 9,000 Sq Ft Lot
- Property is zoned R-MI-Medium Low Density Residential
Parking
- 1 Car Attached Garage
Home Design
- Split Level Home
- Brick Exterior Construction
- Advanced Framing
- Asphalt Roof
Interior Spaces
- 1,190 Sq Ft Home
- Ceiling Fan
- Dining Room
- Block Basement Construction
Kitchen
- Eat-In Kitchen
- Microwave
- Dishwasher
Bedrooms and Bathrooms
- 3 Bedrooms
- 2 Full Bathrooms
Utilities
- Forced Air Heating and Cooling System
- Electric Water Heater
Listing and Financial Details
- Assessor Parcel Number 641703895304 001
Similar Homes in the area
Home Values in the Area
Average Home Value in this Area
Property History
| Date | Event | Price | Change | Sq Ft Price |
|---|---|---|---|---|
| 03/31/2025 03/31/25 | Sold | $389,000 | 0.0% | $327 / Sq Ft |
| 03/07/2025 03/07/25 | Pending | -- | -- | -- |
| 02/27/2025 02/27/25 | Price Changed | $389,000 | -2.5% | $327 / Sq Ft |
| 02/10/2025 02/10/25 | Price Changed | $399,000 | -4.8% | $335 / Sq Ft |
| 02/05/2025 02/05/25 | For Sale | $419,000 | +113.8% | $352 / Sq Ft |
| 10/17/2024 10/17/24 | Sold | $196,000 | +8.9% | $165 / Sq Ft |
| 10/02/2024 10/02/24 | Pending | -- | -- | -- |
| 10/02/2024 10/02/24 | For Sale | $179,999 | -- | $151 / Sq Ft |
Tax History Compared to Growth
Agents Affiliated with this Home
-
Christina Nolden
C
Seller's Agent in 2025
Christina Nolden
Cityline Constructions LLC
(267) 377-5691
1 in this area
7 Total Sales
-
Frank Mastroianni

Buyer's Agent in 2025
Frank Mastroianni
Better Homes&Gardens RE Valley
(610) 657-5118
1 in this area
180 Total Sales
-
Maria Wolf
M
Seller's Agent in 2024
Maria Wolf
Morganelli Properties LLC
(610) 216-6573
1 in this area
8 Total Sales
Map
Source: Greater Lehigh Valley REALTORS®
MLS Number: 752068
- 956 E Linden St
- 1102 Hanover Ave
- 619 N Jasper St
- 624 N Maxwell St
- 1021 E Mosser St
- 714 Nelson St
- 349 Hanover Ave Unit 353
- 265 E Walnut St
- 744 E Green St
- 226 E Walnut St
- 317 S Bradford St
- 423 S Bradford St
- 521 S Bradford St
- 402 S Bradford St
- 18 S Bradford St
- 149 E South St
- 501 N Carlisle St
- 1805 E Cambridge St
- 872 N Irving St Unit 874
- 519 N Bradford St
