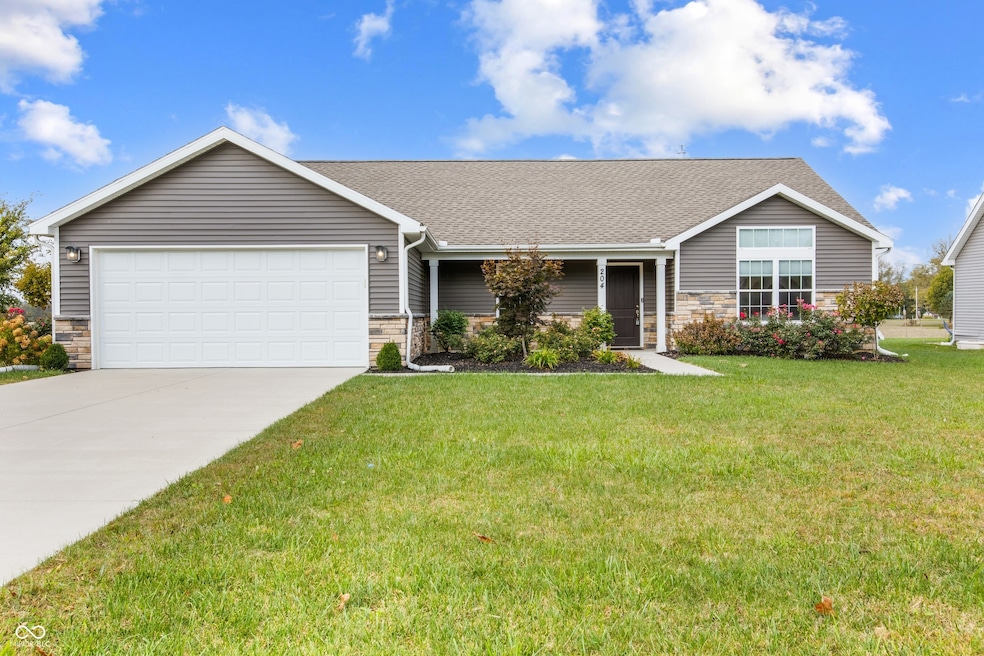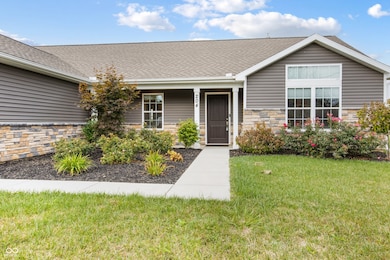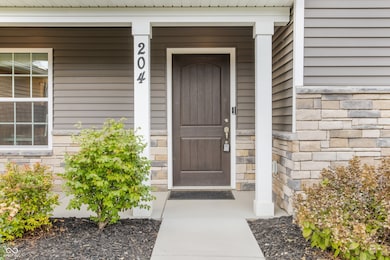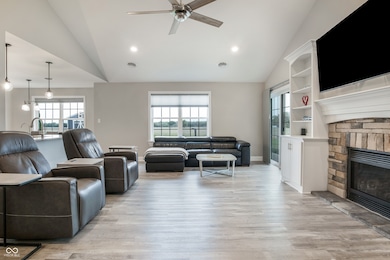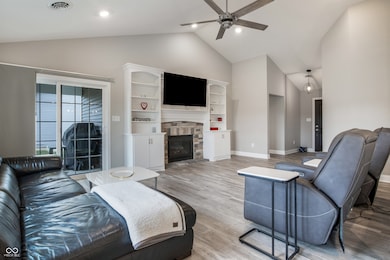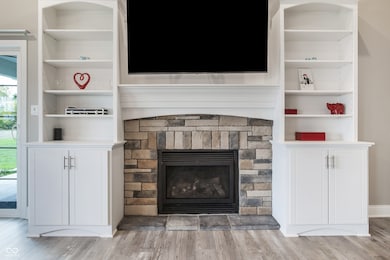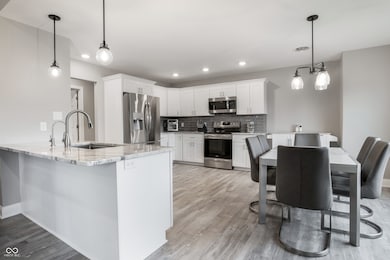204 S Mcminn Rd Centerville, IN 47330
Estimated payment $2,016/month
Highlights
- Ranch Style House
- No HOA
- Eat-In Kitchen
- Cathedral Ceiling
- 2 Car Attached Garage
- Walk-In Closet
About This Home
Exceptional 4-Bedroom Ranch in the Heart of Centerville. Experience modern living at its finest in this like-new 4-bedroom, 2-bath ranch by the renowned Harvey Brother Construction. Perfectly positioned on one of the most attractive lots in Centerville, this home combines timeless craftsmanship with contemporary elegance. From the moment you arrive, you'll be captivated by the inviting curb appeal, professional landscaping, and picturesque views surrounding this beautiful property. Step inside and fall in love with the open-concept design that blends style and functionality. The ultra-custom kitchen features gleaming stainless steel appliances, stunning granite countertops, and ample cabinetry-ideal for both everyday living and entertaining. The spacious master suite offers a luxurious retreat with a custom ceramic tile shower, generous closet space, and serene natural light. Every detail of this home reflects superior quality-from the upgraded trim package and custom built-in fireplace to the abundant storage throughout. Outdoor living is equally impressive, with a large covered front porch, rear covered and uncovered patios, and a beautifully maintained yard perfect for gatherings. Additional highlights include an Amish-built storage shed, a mud/utility area, and an oversized two-car garage providing comfort and convenience. Recently constructed and meticulously maintained, this stunning property offers the best of modern luxury, thoughtful design, and small-town charm. Move-in ready and waiting for you to call it home.
Home Details
Home Type
- Single Family
Est. Annual Taxes
- $3,318
Year Built
- Built in 2022
Parking
- 2 Car Attached Garage
Home Design
- Ranch Style House
- Slab Foundation
- Vinyl Siding
- Stucco
Interior Spaces
- 1,748 Sq Ft Home
- Cathedral Ceiling
- Paddle Fans
- Gas Log Fireplace
- Combination Kitchen and Dining Room
- Vinyl Plank Flooring
- Attic Access Panel
Kitchen
- Eat-In Kitchen
- Electric Oven
- Microwave
- Dishwasher
Bedrooms and Bathrooms
- 4 Bedrooms
- Walk-In Closet
- 2 Full Bathrooms
Laundry
- Dryer
- Washer
Additional Features
- 0.31 Acre Lot
- Forced Air Heating and Cooling System
Community Details
- No Home Owners Association
Listing and Financial Details
- Tax Lot 11
- Assessor Parcel Number 891030000101012007
Map
Home Values in the Area
Average Home Value in this Area
Tax History
| Year | Tax Paid | Tax Assessment Tax Assessment Total Assessment is a certain percentage of the fair market value that is determined by local assessors to be the total taxable value of land and additions on the property. | Land | Improvement |
|---|---|---|---|---|
| 2024 | $3,319 | $302,000 | $29,900 | $272,100 |
| 2023 | $3,265 | $272,500 | $27,000 | $245,500 |
| 2022 | $6 | $300 | $300 | $0 |
| 2021 | $9 | $300 | $300 | $0 |
| 2020 | $12 | $400 | $400 | $0 |
| 2019 | $402 | $13,400 | $13,400 | $0 |
| 2018 | $402 | $13,400 | $13,400 | $0 |
| 2017 | $399 | $13,300 | $13,300 | $0 |
| 2016 | $270 | $13,500 | $13,500 | $0 |
| 2014 | $270 | $13,500 | $13,500 | $0 |
| 2013 | $270 | $9,800 | $9,800 | $0 |
Property History
| Date | Event | Price | List to Sale | Price per Sq Ft | Prior Sale |
|---|---|---|---|---|---|
| 10/17/2025 10/17/25 | For Sale | $329,999 | +7.5% | $189 / Sq Ft | |
| 09/27/2024 09/27/24 | Sold | $307,000 | -4.0% | $176 / Sq Ft | View Prior Sale |
| 09/10/2024 09/10/24 | Pending | -- | -- | -- | |
| 08/02/2024 08/02/24 | For Sale | $319,900 | +15.1% | $183 / Sq Ft | |
| 11/16/2022 11/16/22 | Sold | $277,900 | +32.4% | $182 / Sq Ft | View Prior Sale |
| 04/21/2021 04/21/21 | Pending | -- | -- | -- | |
| 11/17/2020 11/17/20 | For Sale | $209,900 | -- | $137 / Sq Ft |
Purchase History
| Date | Type | Sale Price | Title Company |
|---|---|---|---|
| Warranty Deed | -- | None Listed On Document | |
| Special Warranty Deed | -- | None Listed On Document | |
| Warranty Deed | -- | -- |
Mortgage History
| Date | Status | Loan Amount | Loan Type |
|---|---|---|---|
| Previous Owner | $250,100 | New Conventional |
Source: MIBOR Broker Listing Cooperative®
MLS Number: 22065018
APN: 89-10-30-000-101.012-007
- 4100 Royal Oak Dr
- 131 S 7th St Unit 131 Up
- 133 S 7th St Unit 133 down
- 200 S 8th St
- 401 N 10th St
- 326 1/2 S 12th St
- 1300 S 18th St
- 1817 Chester Blvd
- 318 N 21st St
- 1032 S 23rd St
- 642 S 23rd St
- 3001 W Cart Rd
- 114 N 34th St
- 3735 S A St
- 100 W Main St Unit Apartment 3
- 501 Hayes Arboretum Rd
- 300 S Washington St
- 300 S Washington St
- 300 S Washington St
- 207 W Walnut St
