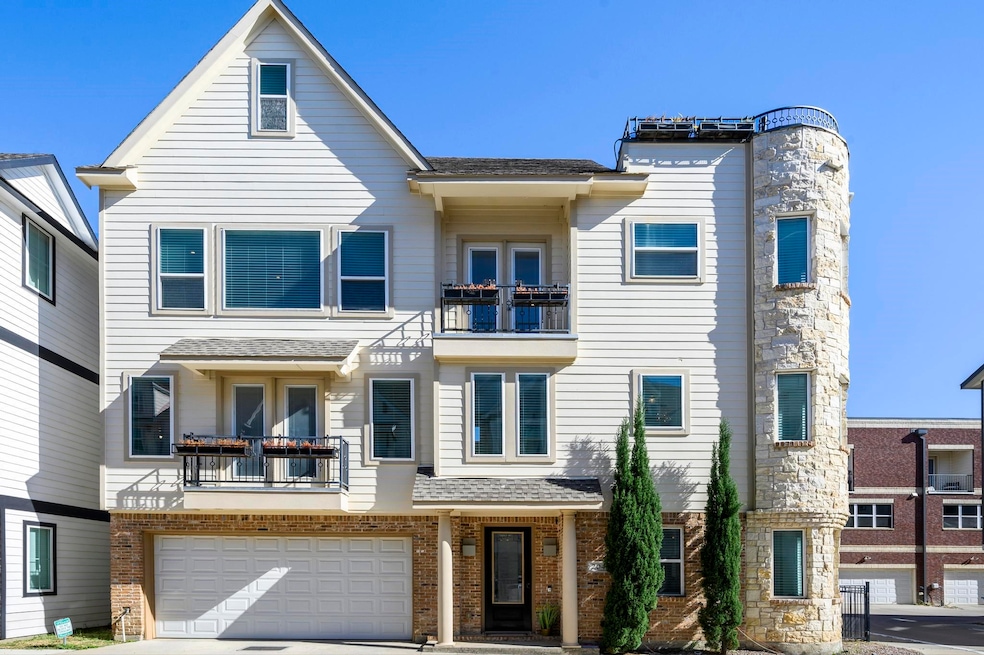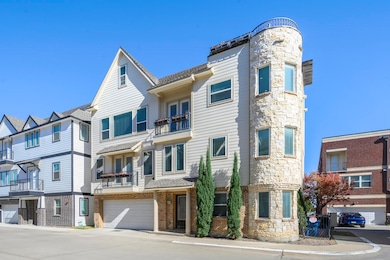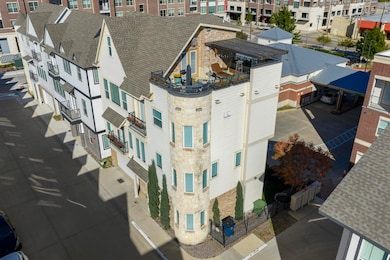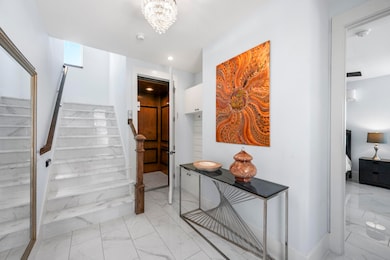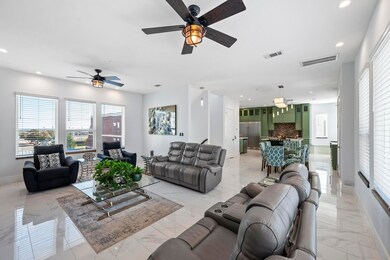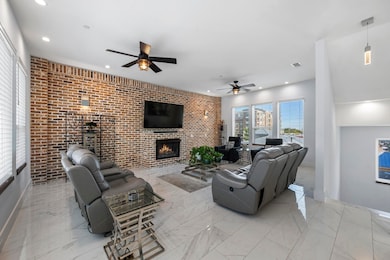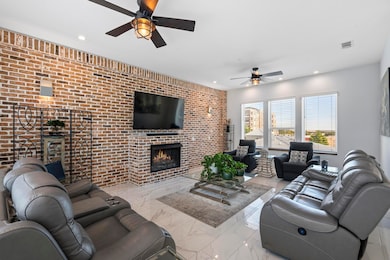204 S Village Way Lewisville, TX 75057
Estimated payment $4,425/month
Highlights
- Two Primary Bedrooms
- Built-In Refrigerator
- Fireplace in Primary Bedroom
- Lewisville High School Rated A-
- Open Floorplan
- Deck
About This Home
Discover an exceptional residence where urban living meets elevated craftsmanship - a remarkable luxury row house in revitalized Old Town Lewisville. Designed as the builder’s personal home, this four-story masterpiece showcases premium materials, curated finishes, imported Italian marble, private elevator, & curated palette of luxury materials. Every detail reflects a level of intention & sophistication. An entire floor serves as a private Primary Retreat—expansive & indulgently appointed. The spa-style bath evokes the drama of a Las Vegas penthouse with a see-through fireplace, steam shower, exquisite tilework & lighting that transforms daily routines into moments of pure luxury.
The Gathering Level delivers a dramatic sense of volume & style. An exposed brick wall anchors the room with the energy of a chic urban loft. The chef’s kitchen blends form & function with neutral green custom cabinetry, a commercial 8-burner gas range, built-in refrigerator & freezer, a walk-in pantry, & expansive quartz countertops ideal for everything from casual brunches to elegant dinners. The dining area completes the space with an atmosphere designed to make gatherings linger.
The fourth-floor loft & rooftop deck reveal the home’s social soul ~an elevated, unforgettable setting. Styled as a sophisticated office, the loft features dormer ceiling details reminiscent of a top-floor Paris or New York apartments. Airy & full of character, it transitions easily into a lounge, bedroom, or guest suite, with a built-in Murphy bed adding discreet versatility. Beyond it, the expansive rooftop deck offers sunset views, al fresco dining, & a sense of exclusivity rarely found at this price point.
The first floor includes a private guest suite & a spacious 2-car garage, with a low-maintenance turf yard ideal for pets. Perfectly positioned in the walkable Old Town district, this home places you steps from dining, music, art, festivals, & boutique retail~an urban lifestyle unique in North Texas.
Listing Agent
AirSpace Brokerage Phone: 682-225-3262 License #0670223 Listed on: 11/14/2025
Home Details
Home Type
- Single Family
Est. Annual Taxes
- $8,923
Year Built
- Built in 2018
Lot Details
- 1,350 Sq Ft Lot
- Wrought Iron Fence
- Zero Lot Line
Parking
- 2 Car Attached Garage
- Front Facing Garage
Home Design
- Contemporary Architecture
- Traditional Architecture
- Garden Home
- Brick Exterior Construction
- Slab Foundation
- Fiberglass Roof
- Stone Veneer
Interior Spaces
- 2,868 Sq Ft Home
- 3-Story Property
- Open Floorplan
- Cathedral Ceiling
- Decorative Lighting
- Double Sided Fireplace
- See Through Fireplace
- Gas Fireplace
- Bay Window
- Living Room with Fireplace
- 2 Fireplaces
- Loft
- Laundry in Utility Room
Kitchen
- Walk-In Pantry
- Double Oven
- Built-In Gas Range
- Built-In Refrigerator
- Dishwasher
- Disposal
Flooring
- Marble
- Ceramic Tile
Bedrooms and Bathrooms
- 3 Bedrooms
- Fireplace in Primary Bedroom
- Double Master Bedroom
- Walk-In Closet
- In-Law or Guest Suite
- Steam Shower
Accessible Home Design
- Accessible Elevator Installed
Outdoor Features
- Balcony
- Deck
- Covered Patio or Porch
- Outdoor Living Area
- Outdoor Kitchen
Schools
- Central Elementary School
- Lewisville High School
Utilities
- Central Heating and Cooling System
- Vented Exhaust Fan
- Power Generator
- Tankless Water Heater
Community Details
- South Village Add Subdivision
- Community Mailbox
Listing and Financial Details
- Legal Lot and Block 5 / A
- Assessor Parcel Number R692801
Map
Home Values in the Area
Average Home Value in this Area
Tax History
| Year | Tax Paid | Tax Assessment Tax Assessment Total Assessment is a certain percentage of the fair market value that is determined by local assessors to be the total taxable value of land and additions on the property. | Land | Improvement |
|---|---|---|---|---|
| 2025 | $4,480 | $517,932 | $67,518 | $450,414 |
| 2024 | $8,510 | $492,470 | $0 | $0 |
| 2023 | $4,487 | $447,700 | $67,518 | $459,683 |
| 2022 | $7,723 | $407,000 | $67,518 | $428,130 |
| 2021 | $7,458 | $370,000 | $67,518 | $302,482 |
| 2020 | $7,222 | $360,000 | $67,518 | $292,482 |
| 2019 | $2,964 | $143,230 | $67,518 | $75,712 |
| 2018 | $843 | $40,511 | $40,511 | $0 |
| 2017 | $281 | $13,369 | $13,369 | $0 |
Property History
| Date | Event | Price | List to Sale | Price per Sq Ft |
|---|---|---|---|---|
| 11/14/2025 11/14/25 | For Sale | $697,000 | -- | $243 / Sq Ft |
Purchase History
| Date | Type | Sale Price | Title Company |
|---|---|---|---|
| Deed | -- | Trinity Title | |
| Special Warranty Deed | -- | Haugen Law Firm Pc | |
| Warranty Deed | -- | None Listed On Document | |
| Vendors Lien | -- | Sendera Title |
Mortgage History
| Date | Status | Loan Amount | Loan Type |
|---|---|---|---|
| Open | $541,911 | Construction | |
| Previous Owner | $320,526 | Construction |
Source: North Texas Real Estate Information Systems (NTREIS)
MLS Number: 21111353
APN: R692801
- 206 S Village Way
- 203 S Village Way
- 219 S Village Way
- 251 S Mill St Unit 260
- 229 S Village Way
- 107 Sumac St
- 111 Sumac St
- 204 Lily Ln
- 125 E Church St
- 206 Belleville Dr
- 223 Belleville Dr
- 614 Lone Oak St
- 0 Church St Unit 20683560
- 516 Legends Dr
- 172 High School Dr
- 656 Hembry St
- 527 E Main St
- 645 Hardy St
- 545 Temple Dr
- 531 Ridgecrest Dr
- 203 S Village Way
- 251 S Mill St Unit 270
- 251 S Mill St Unit 360
- 251 S Mill St Unit 260
- 111 Sumac St
- 100 E Main St
- 303 S Kealy Ave
- 145 N Kealy Ave Unit 1
- 535 S Mill St
- 206 Belleville Dr
- 316 Legends Dr
- 202 N Kealy Ave
- 266 Harris St
- 506 N Charles St
- 678 S Charles St
- 180 Leonard St
- 400 W Main St
- 502 E College St
- 501 E College St
- 616 Ava Trail
