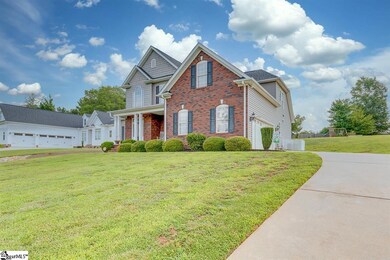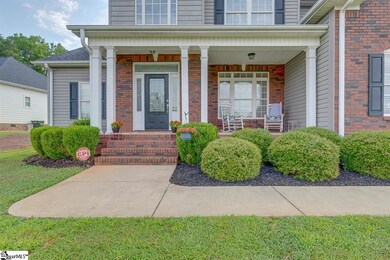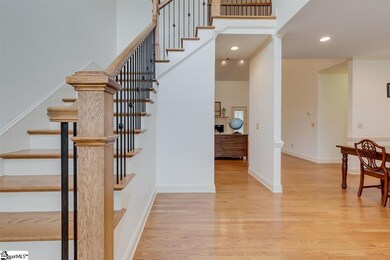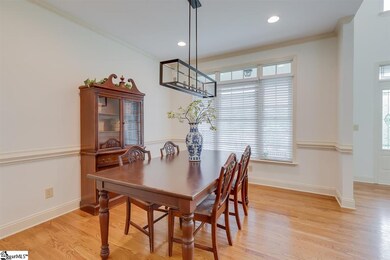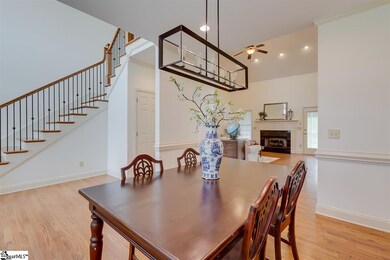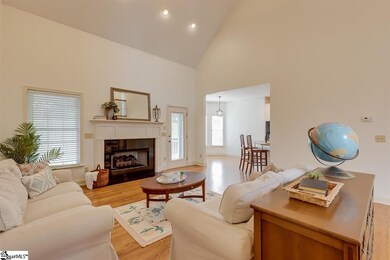
Highlights
- Open Floorplan
- Mountain View
- Cathedral Ceiling
- Craftsman Architecture
- Deck
- Wood Flooring
About This Home
As of September 2021This beautiful, custom-built home with mountain views is located on a quiet cul-de-sac street of the Saddle Creek community. It was designed with the master, second BR, and full bath on first floor, giving new owners a choice of a first floor guest room or an office. This home features 5BR (or 4 and a bonus), 3.5BA, an open floor plan with beautiful hardwoods, 2-story entry and is filled with loads of natural light. The spacious kitchen opens to the den, screened porch, and the back deck and is perfect for entertaining! The gourmet kitchen includes custom cabinets, tile backsplash, double ovens and lots of storage! The master bedroom suite includes double trey ceilings, double vanity, tile floors, upgraded lighting, jetted tub and a spacious walk-in closet. Upstairs you will find 3 additional BR’s (or 2 plus a bonus), a jack and jill and LOTS of storage. Located in Greer, less than 20 minutes from GSP International Airport, minutes from shopping, dining, and downtown Greer. Less than 30 minutes from downtown Greenville and downtown Spartanburg. Home was under contract in one day with multiple offers and buyers financing fell through! Rare gem in Blue Ridge area.
Last Agent to Sell the Property
Marchant Real Estate Inc. License #84248 Listed on: 08/26/2021
Home Details
Home Type
- Single Family
Est. Annual Taxes
- $1,824
Year Built
- Built in 2009
Lot Details
- 0.69 Acre Lot
- Gentle Sloping Lot
- Few Trees
HOA Fees
- $8 Monthly HOA Fees
Parking
- 2 Car Attached Garage
Home Design
- Craftsman Architecture
- Traditional Architecture
- Brick Exterior Construction
- Architectural Shingle Roof
- Vinyl Siding
Interior Spaces
- 2,537 Sq Ft Home
- 2,600-2,799 Sq Ft Home
- 2-Story Property
- Open Floorplan
- Tray Ceiling
- Popcorn or blown ceiling
- Cathedral Ceiling
- Ceiling Fan
- Ventless Fireplace
- Gas Log Fireplace
- Thermal Windows
- Two Story Entrance Foyer
- Great Room
- Breakfast Room
- Dining Room
- Bonus Room
- Screened Porch
- Mountain Views
- Crawl Space
- Fire and Smoke Detector
Kitchen
- Electric Oven
- <<selfCleaningOvenToken>>
- Free-Standing Electric Range
- <<builtInMicrowave>>
- Solid Surface Countertops
- Disposal
Flooring
- Wood
- Carpet
- Ceramic Tile
Bedrooms and Bathrooms
- 5 Bedrooms | 2 Main Level Bedrooms
- Primary Bedroom on Main
- Walk-In Closet
- 3 Full Bathrooms
- Dual Vanity Sinks in Primary Bathroom
- Jetted Tub in Primary Bathroom
- <<bathWSpaHydroMassageTubToken>>
- Separate Shower
Laundry
- Laundry Room
- Laundry on main level
- Sink Near Laundry
Attic
- Storage In Attic
- Pull Down Stairs to Attic
Outdoor Features
- Deck
- Patio
Schools
- Chandler Creek Elementary School
- Greer Middle School
- Greer High School
Utilities
- Central Air
- Heating Available
- Underground Utilities
- Electric Water Heater
- Septic Tank
- Cable TV Available
Community Details
- Jeffbrotherton@Bellsouth.Net HOA
- Saddle Creek Subdivision
- Mandatory home owners association
Listing and Financial Details
- Tax Lot 29
- Assessor Parcel Number 0537200102800
Ownership History
Purchase Details
Home Financials for this Owner
Home Financials are based on the most recent Mortgage that was taken out on this home.Purchase Details
Home Financials for this Owner
Home Financials are based on the most recent Mortgage that was taken out on this home.Purchase Details
Home Financials for this Owner
Home Financials are based on the most recent Mortgage that was taken out on this home.Purchase Details
Similar Homes in Greer, SC
Home Values in the Area
Average Home Value in this Area
Purchase History
| Date | Type | Sale Price | Title Company |
|---|---|---|---|
| Deed | $391,000 | None Available | |
| Deed | $279,900 | None Available | |
| Individual Deed | $255,000 | Real Estate | |
| Deed | $37,000 | None Available |
Mortgage History
| Date | Status | Loan Amount | Loan Type |
|---|---|---|---|
| Open | $351,900 | New Conventional | |
| Previous Owner | $289,440 | VA | |
| Previous Owner | $286,337 | VA | |
| Previous Owner | $262,210 | FHA |
Property History
| Date | Event | Price | Change | Sq Ft Price |
|---|---|---|---|---|
| 09/28/2021 09/28/21 | Sold | $391,000 | +2.9% | $150 / Sq Ft |
| 08/26/2021 08/26/21 | For Sale | $379,900 | +35.7% | $146 / Sq Ft |
| 06/29/2020 06/29/20 | Sold | $279,900 | 0.0% | $117 / Sq Ft |
| 05/11/2020 05/11/20 | For Sale | $279,900 | -- | $117 / Sq Ft |
Tax History Compared to Growth
Tax History
| Year | Tax Paid | Tax Assessment Tax Assessment Total Assessment is a certain percentage of the fair market value that is determined by local assessors to be the total taxable value of land and additions on the property. | Land | Improvement |
|---|---|---|---|---|
| 2024 | $2,449 | $14,870 | $2,260 | $12,610 |
| 2023 | $2,449 | $14,870 | $2,260 | $12,610 |
| 2022 | $6,708 | $22,310 | $3,390 | $18,920 |
| 2021 | $5,228 | $17,730 | $2,340 | $15,390 |
| 2020 | $1,824 | $11,360 | $1,400 | $9,960 |
| 2019 | $1,814 | $11,360 | $1,400 | $9,960 |
| 2018 | $1,809 | $11,360 | $1,400 | $9,960 |
| 2017 | $1,765 | $11,360 | $1,400 | $9,960 |
| 2016 | $4,878 | $284,100 | $35,000 | $249,100 |
| 2015 | $4,878 | $284,100 | $35,000 | $249,100 |
| 2014 | $4,801 | $282,880 | $25,000 | $257,880 |
Agents Affiliated with this Home
-
Lydia Johnson

Seller's Agent in 2021
Lydia Johnson
Marchant Real Estate Inc.
(864) 918-9663
20 in this area
92 Total Sales
-
Mikel Ann Scott

Seller Co-Listing Agent in 2021
Mikel Ann Scott
Marchant Real Estate Inc.
(864) 630-2474
8 in this area
93 Total Sales
-
Sam Hankins

Buyer's Agent in 2021
Sam Hankins
BHHS C Dan Joyner - Midtown
(864) 561-8119
9 in this area
177 Total Sales
-
Lee Cunningham

Seller's Agent in 2020
Lee Cunningham
Cunningham Realty Inc.
(864) 787-8886
2 in this area
120 Total Sales
-
N
Buyer's Agent in 2020
NON MLS MEMBER
Non MLS
Map
Source: Greater Greenville Association of REALTORS®
MLS Number: 1452816
APN: 0537.20-01-028.00
- 108 Saddle Creek Ct
- 216 Saddle Creek Ct
- 2575 Old Ansel School Rd
- 30 Caperton Way
- 204 Tot Howell Rd
- 00 Memorial Drive Extension
- 1047 Ansel School Rd
- 104 Williamsburg Dr
- 24160 Valley Creek Dr
- 120 Aleppo Ln
- 105 Williamsburg Dr
- 122 Aleppo Ln
- 106 Aleppo Ln
- 412 Isaqueena Dr
- 111 Williamsburg Dr
- 9 Table Mountain Trail
- 8 Nigh Oak Trace
- 3151 N Highway 14
- 14 Saint Thomas Ct
- 1290 Ansel School Rd

