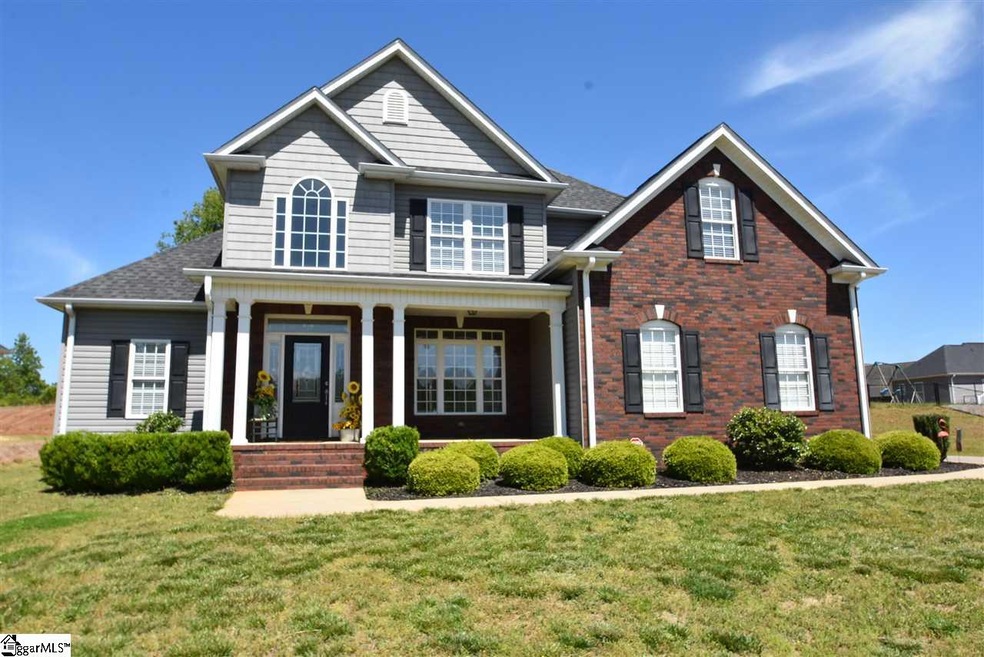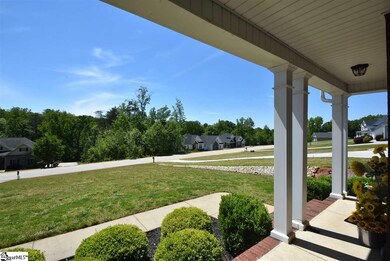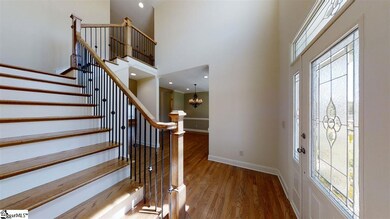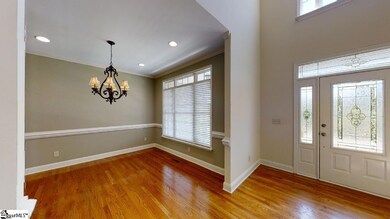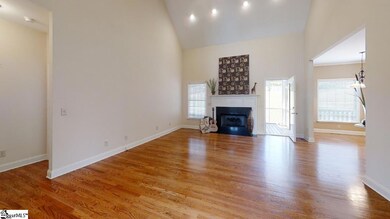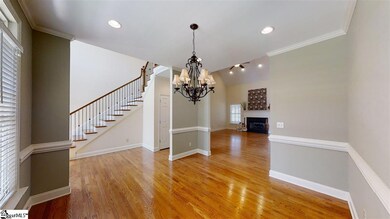
Highlights
- Open Floorplan
- Traditional Architecture
- Wood Flooring
- Deck
- Cathedral Ceiling
- Main Floor Primary Bedroom
About This Home
As of September 2021Elegant CUSTOM home with MOUNTAIN VIEWS, plus MASTER ON MAIN and EXTRA BEDROOM DOWN with full bath. You will love the FINISH DETAIL here – loads of HARDWOODS, recessed lighting, crown molding - set with a spacious floor plan that has options. The extra bedroom downstairs with full bath is handy for guests, or would be a great OFFICE. The soaring great room with GAS LOGS fireplace and gleaming hardwoods will get your attention and opens to the kitchen and eat-in area for wonderful entertaining layout. A wraparound kitchen features SOLID SURFACE counters, pull out drawers in cabinets, and new BACKSPLASH. Lots if NATURAL LIGHT in his home with bay windows at the breakfast area, two story foyer windows and cut glass front door. The 9’ CEILINGS on the main create an expansive feeling. A large dining room has plenty of space for your table and features recessed lighting, upgraded chandelier, chair rail, and hardwoods. Check out the master bedroom – it features a DOUBLE TREY CEILING and the EN SUITE has double vanity, tile floor and accents, upgraded lighting and fixtures, glass block window for natural light and privacy, and large walk-in closet. LAUNDRY room on the main floor will exceed your expectations – tile flooring, sink, custom cabinets and good workspace. Head upstairs on hardwood wood treads along METAL BALUSTERS to more hardwoods down the hallway. Two more good sized bedroom here, with a large and well-appointed JACK N JILL bath that enters to the hall and one bedroom. A large BONUS room creates extra living space but could be the 5TH BEDROOM. Amazing STORAGE in this home at various places – WALK-IN has great space, attic storage is massive, and the bonus has storage along both sides. Off the great room, relax in the large SCREEN PORCH or the freshly painted grilling DECK in the afternoon shade. Or hang out of the large FRONT PORCH and gaze over the distant trees – serene neighborhood – so quiet here and winter views of the mountain put you in a little piece of heaven. IRRIGATION system covers the whole front yard and left side. SIDE ENTRY GARAGE has good turn around space and possible extra parking. ROOF is 9 years old, architectural shingles. 2 WATER HEATERS make sure you have plenty for everyone. LOCATION – what a great area – close to Lakes Cunningham and Robinson with a quiet rural feel, but just a couple of minutes back to shopping on Wade Hampton. Nice home!
Last Agent to Sell the Property
Cunningham Realty Inc. License #7514 Listed on: 05/11/2020
Last Buyer's Agent
NON MLS MEMBER
Non MLS
Home Details
Home Type
- Single Family
Est. Annual Taxes
- $1,813
Year Built
- 2009
Lot Details
- 0.69 Acre Lot
- Lot Dimensions are 100x268x121x328
- Gentle Sloping Lot
- Sprinkler System
- Few Trees
HOA Fees
- $8 Monthly HOA Fees
Home Design
- Traditional Architecture
- Brick Exterior Construction
- Architectural Shingle Roof
- Vinyl Siding
Interior Spaces
- 2,616 Sq Ft Home
- 2,400-2,599 Sq Ft Home
- 2-Story Property
- Open Floorplan
- Tray Ceiling
- Smooth Ceilings
- Cathedral Ceiling
- Ceiling Fan
- Gas Log Fireplace
- Thermal Windows
- Window Treatments
- Two Story Entrance Foyer
- Great Room
- Breakfast Room
- Dining Room
- Bonus Room
- Screened Porch
- Crawl Space
- Fire and Smoke Detector
Kitchen
- <<builtInOvenToken>>
- Electric Oven
- Electric Cooktop
- <<builtInMicrowave>>
- Dishwasher
- Solid Surface Countertops
- Disposal
Flooring
- Wood
- Carpet
- Ceramic Tile
Bedrooms and Bathrooms
- 4 Bedrooms | 2 Main Level Bedrooms
- Primary Bedroom on Main
- Walk-In Closet
- 3 Full Bathrooms
- Dual Vanity Sinks in Primary Bathroom
- Jetted Tub in Primary Bathroom
- Separate Shower
Laundry
- Laundry Room
- Laundry on main level
- Sink Near Laundry
- Electric Dryer Hookup
Attic
- Storage In Attic
- Pull Down Stairs to Attic
Parking
- 2 Car Attached Garage
- Garage Door Opener
Outdoor Features
- Deck
Utilities
- Multiple cooling system units
- Forced Air Heating and Cooling System
- Multiple Heating Units
- Heating System Uses Natural Gas
- Underground Utilities
- Gas Water Heater
- Septic Tank
- Cable TV Available
Community Details
- Lydia 864 420 0375 HOA
- Saddle Creek Subdivision
- Mandatory home owners association
Listing and Financial Details
- Tax Lot 29
Ownership History
Purchase Details
Home Financials for this Owner
Home Financials are based on the most recent Mortgage that was taken out on this home.Purchase Details
Home Financials for this Owner
Home Financials are based on the most recent Mortgage that was taken out on this home.Purchase Details
Home Financials for this Owner
Home Financials are based on the most recent Mortgage that was taken out on this home.Purchase Details
Similar Homes in Greer, SC
Home Values in the Area
Average Home Value in this Area
Purchase History
| Date | Type | Sale Price | Title Company |
|---|---|---|---|
| Deed | $391,000 | None Available | |
| Deed | $279,900 | None Available | |
| Individual Deed | $255,000 | Real Estate | |
| Deed | $37,000 | None Available |
Mortgage History
| Date | Status | Loan Amount | Loan Type |
|---|---|---|---|
| Open | $351,900 | New Conventional | |
| Previous Owner | $289,440 | VA | |
| Previous Owner | $286,337 | VA | |
| Previous Owner | $262,210 | FHA |
Property History
| Date | Event | Price | Change | Sq Ft Price |
|---|---|---|---|---|
| 09/28/2021 09/28/21 | Sold | $391,000 | +2.9% | $150 / Sq Ft |
| 08/26/2021 08/26/21 | For Sale | $379,900 | +35.7% | $146 / Sq Ft |
| 06/29/2020 06/29/20 | Sold | $279,900 | 0.0% | $117 / Sq Ft |
| 05/11/2020 05/11/20 | For Sale | $279,900 | -- | $117 / Sq Ft |
Tax History Compared to Growth
Tax History
| Year | Tax Paid | Tax Assessment Tax Assessment Total Assessment is a certain percentage of the fair market value that is determined by local assessors to be the total taxable value of land and additions on the property. | Land | Improvement |
|---|---|---|---|---|
| 2024 | $2,449 | $14,870 | $2,260 | $12,610 |
| 2023 | $2,449 | $14,870 | $2,260 | $12,610 |
| 2022 | $6,708 | $22,310 | $3,390 | $18,920 |
| 2021 | $5,228 | $17,730 | $2,340 | $15,390 |
| 2020 | $1,824 | $11,360 | $1,400 | $9,960 |
| 2019 | $1,814 | $11,360 | $1,400 | $9,960 |
| 2018 | $1,809 | $11,360 | $1,400 | $9,960 |
| 2017 | $1,765 | $11,360 | $1,400 | $9,960 |
| 2016 | $4,878 | $284,100 | $35,000 | $249,100 |
| 2015 | $4,878 | $284,100 | $35,000 | $249,100 |
| 2014 | $4,801 | $282,880 | $25,000 | $257,880 |
Agents Affiliated with this Home
-
Lydia Johnson

Seller's Agent in 2021
Lydia Johnson
Marchant Real Estate Inc.
(864) 918-9663
20 in this area
92 Total Sales
-
Mikel Ann Scott

Seller Co-Listing Agent in 2021
Mikel Ann Scott
Marchant Real Estate Inc.
(864) 630-2474
8 in this area
93 Total Sales
-
Sam Hankins

Buyer's Agent in 2021
Sam Hankins
BHHS C Dan Joyner - Midtown
(864) 561-8119
9 in this area
177 Total Sales
-
Lee Cunningham

Seller's Agent in 2020
Lee Cunningham
Cunningham Realty Inc.
(864) 787-8886
2 in this area
120 Total Sales
-
N
Buyer's Agent in 2020
NON MLS MEMBER
Non MLS
Map
Source: Greater Greenville Association of REALTORS®
MLS Number: 1418007
APN: 0537.20-01-028.00
- 108 Saddle Creek Ct
- 216 Saddle Creek Ct
- 2575 Old Ansel School Rd
- 30 Caperton Way
- 204 Tot Howell Rd
- 00 Memorial Drive Extension
- 1047 Ansel School Rd
- 104 Williamsburg Dr
- 24160 Valley Creek Dr
- 120 Aleppo Ln
- 105 Williamsburg Dr
- 122 Aleppo Ln
- 106 Aleppo Ln
- 412 Isaqueena Dr
- 111 Williamsburg Dr
- 9 Table Mountain Trail
- 8 Nigh Oak Trace
- 3151 N Highway 14
- 14 Saint Thomas Ct
- 1290 Ansel School Rd
