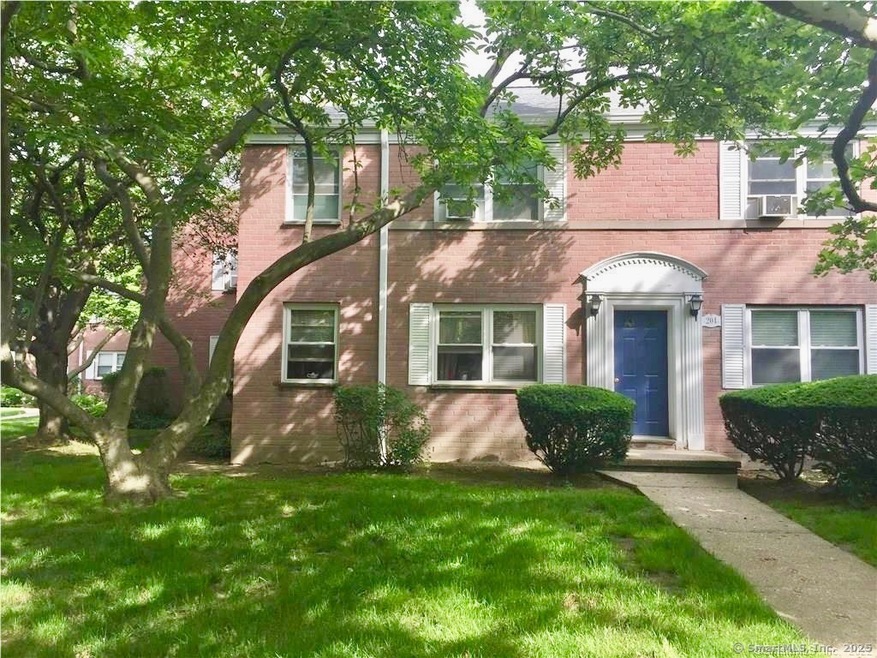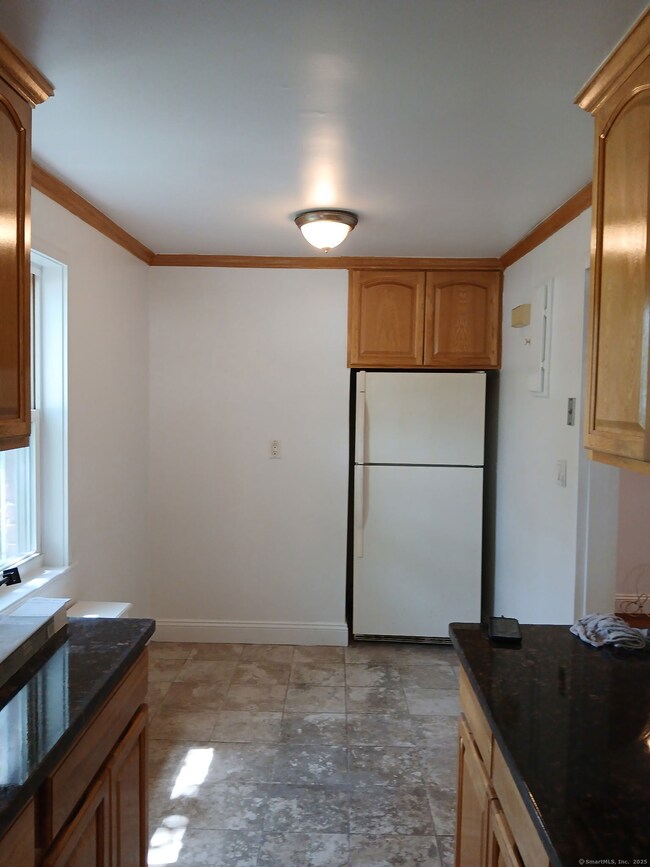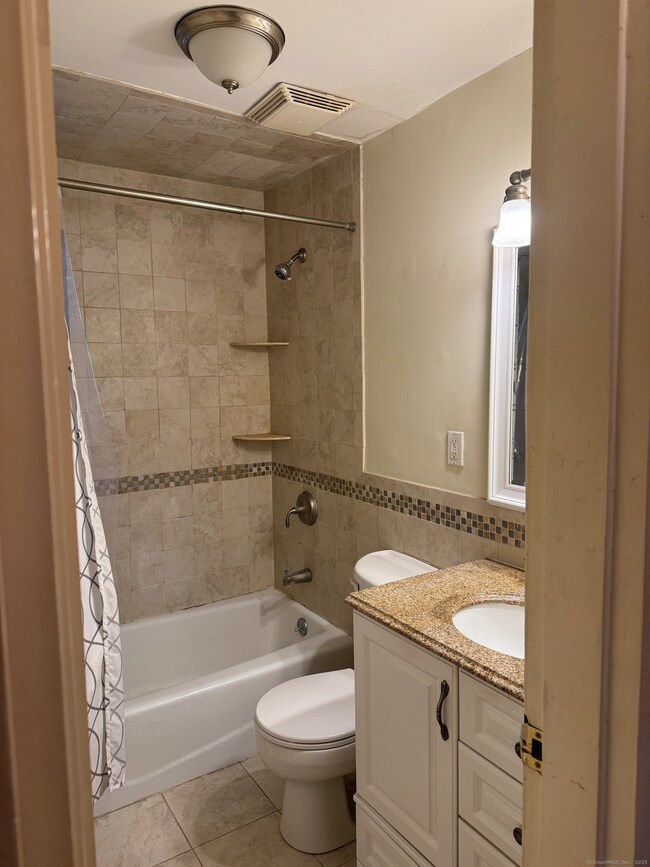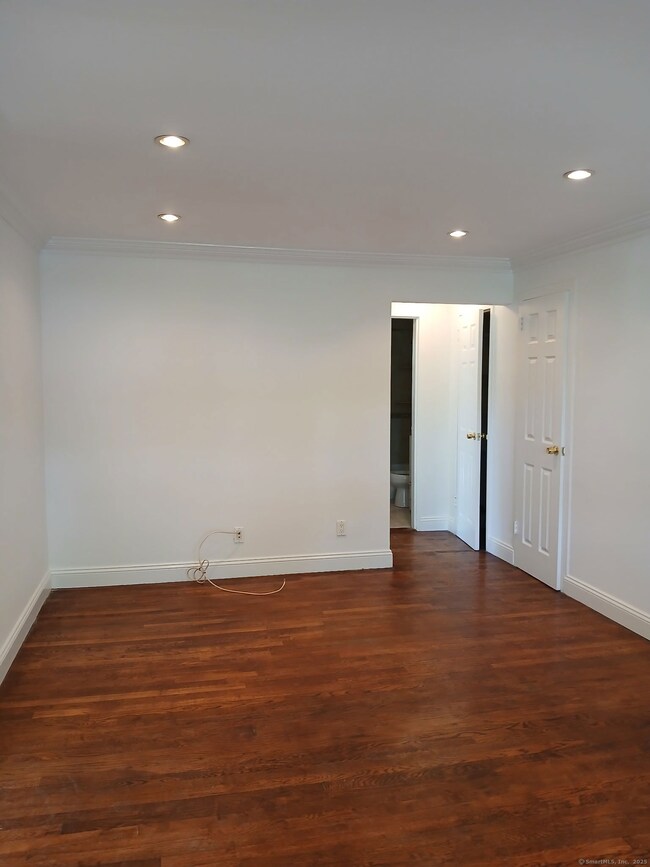204 Seaton Rd Unit 1 Stamford, CT 06902
East Side Stamford Neighborhood
1
Bed
1
Bath
575
Sq Ft
1951
Built
Highlights
- Open Floorplan
- Public Transportation
- 4-minute walk to Stamford Dog Park
- Property is near public transit
- Laundry Facilities
About This Home
Well-Located 1-Bedroom Garden-Level Condominium This charming garden-level 1-bedroom condo offers a fantastic location with easy access to I-95 and downtown Stamford. Featuring hardwood floors throughout, a well-maintained kitchen and bathroom, and a comfortable, functional layout. Enjoy the convenience of an assigned parking space, plus visitor parking and additional storage. Rent includes heat and hot water.
Townhouse Details
Home Type
- Townhome
Est. Annual Taxes
- $2,689
Year Built
- Built in 1951
Parking
- 1 Parking Space
Home Design
- Masonry Siding
Interior Spaces
- 575 Sq Ft Home
- Open Floorplan
Kitchen
- Gas Range
- Microwave
- Dishwasher
Bedrooms and Bathrooms
- 1 Bedroom
- 1 Full Bathroom
Location
- Property is near public transit
- Property is near a bus stop
Schools
- Julia A. Stark Elementary School
- Dolan Middle School
- Stamford High School
Utilities
- Cooling System Mounted In Outer Wall Opening
- Heating System Uses Oil
- Fuel Tank Located in Basement
Community Details
- Public Transportation
- Laundry Facilities
Listing and Financial Details
- Assessor Parcel Number 336751
Map
Source: SmartMLS
MLS Number: 24103408
APN: STAM-000002-000000-007811
Nearby Homes
- 32 Courtland Ave
- 6 Revere Dr Unit 4
- 36 Courtland Ave Unit 3
- 30 Standish Rd Unit 2
- 59 Courtland Ave Unit 3Q
- 74 Standish Rd Unit 3
- 21 Standish Rd Unit 10D1
- 14 Sherman St
- 126 Sutton Dr
- 287 Hamilton Ave Unit 1H
- 194 Courtland Ave
- 46 Lincoln Ave
- 90 Culloden Rd
- 24 Home Ct Unit 7
- 91 Clovelly Rd
- 65 Seaside Ave Unit 6
- 39 Hearthstone Ct
- 273 Sylvan Knoll Rd
- 257 Culloden Rd
- 264 Glenbrook Rd Unit D






