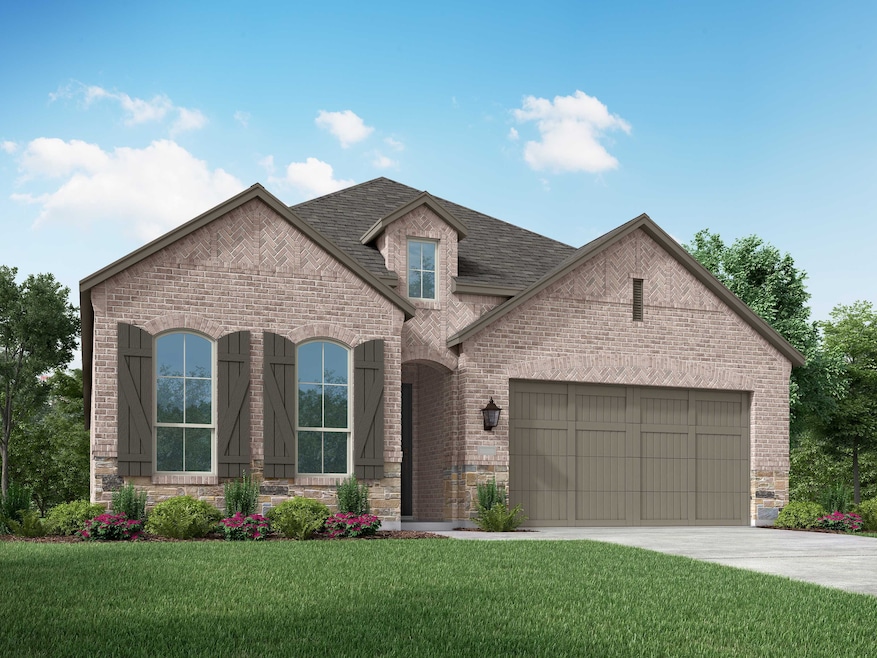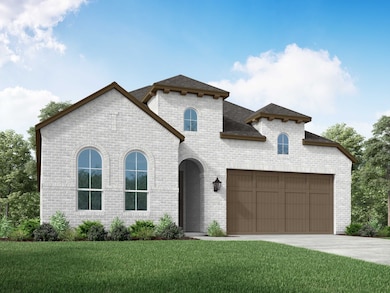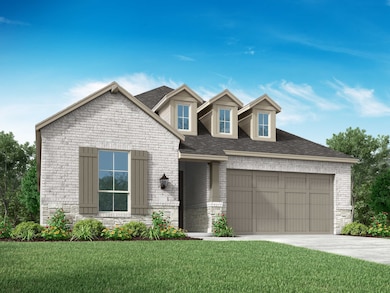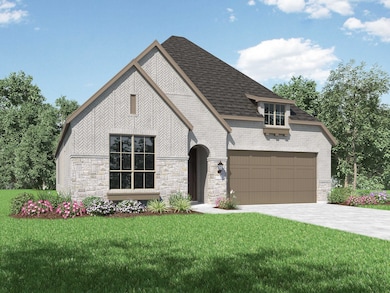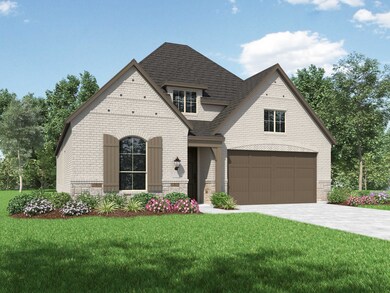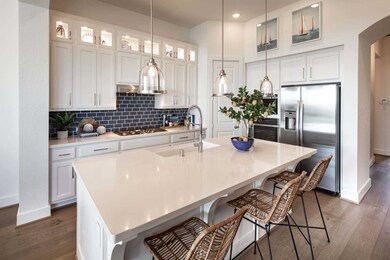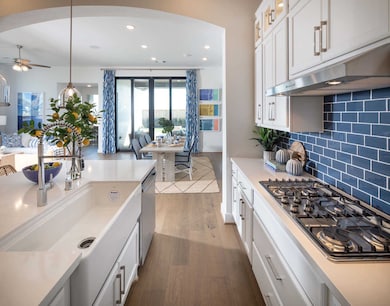
Plan Newport Georgetown, TX 78628
Garey Park NeighborhoodEstimated payment $3,907/month
Highlights
- New Construction
- Community Pool
- 1-Story Property
- Florence W Stiles Middle Rated A
- Trails
About This Home
This beautifully designed one-story home offers 4 bedrooms, 3 full bathrooms, and a flexible layout ideal for modern living. At the heart of the home, an expansive kitchen with a large island anchors the open-concept living and dining areas—perfect for gathering and entertaining. The adjacent family room opens directly to a covered outdoor living space, creating seamless indoor-outdoor flow.
A private primary suite is tucked away in its own wing and features a luxurious bath with dual vanities, a soaking tub, and a large walk-in closet. Three additional secondary bedrooms are well-placed throughout the home, including one with its own full bath, ideal for guests or multi-generational living.
Additional highlights include a dedicated study for remote work, a lifestyle room that can serve as a playroom, media space, or home gym, and a spacious laundry room with convenient garage access.
With multiple living areas, thoughtful separation of bedrooms, and abundant natural light, this home is the perfect blend of comfort, style, and function.
Home Details
Home Type
- Single Family
Parking
- 2 Car Garage
Home Design
- New Construction
- Ready To Build Floorplan
- Plan Newport
Interior Spaces
- 2,498 Sq Ft Home
- 1-Story Property
Bedrooms and Bathrooms
- 4 Bedrooms
- 3 Full Bathrooms
Community Details
Overview
- Actively Selling
- Built by Highland Homes
- Parkside On The River: 50Ft. Lots Subdivision
Recreation
- Community Pool
- Trails
Sales Office
- 204 Shady Spring Trail
- Georgetown, TX 78628
- 972-505-3187
Office Hours
- Mon - Sat: 10:00am - 6:00pm, Sun: 12:00pm - 6:00pm
Map
Similar Homes in Georgetown, TX
Home Values in the Area
Average Home Value in this Area
Property History
| Date | Event | Price | Change | Sq Ft Price |
|---|---|---|---|---|
| 05/26/2025 05/26/25 | Price Changed | $598,990 | -3.5% | $240 / Sq Ft |
| 05/16/2025 05/16/25 | Price Changed | $620,990 | -1.6% | $249 / Sq Ft |
| 04/22/2025 04/22/25 | Price Changed | $630,990 | +0.2% | $253 / Sq Ft |
| 04/07/2025 04/07/25 | Price Changed | $629,990 | +0.5% | $252 / Sq Ft |
| 03/10/2025 03/10/25 | For Sale | $626,990 | -- | $251 / Sq Ft |
- 132 White Magnolia Cove
- 1116 Twisted Tarpley Ln
- 1401 Snowdrop Dr
- 119 Apple Blossom Ln
- 1104 Twisted Tarpley Ln
- 1008 Twisted Tarpley Ln
- 1100 Twisted Tarpley Ln
- 136 White Magnolia Cove
- 1513 Amanda Paige Dr
- 1448 Amanda Paige Dr
- 1509 Amanda Paige Dr
- 1708 Snowdrop Dr
- 200 Shady Spring Trail
- 200 Shady Spring Trail
- 200 Shady Spring Trail
- 200 Shady Spring Trail
- 200 Shady Spring Trail
- 200 Shady Spring Trail
- 200 Shady Spring Trail
- 1720 Snowdrop Dr
- 120 Shady Spring Trail
- 1232 Texas Ash Ln
- 1221 Blue Creek Ln
- 345 Fannin Battleground Ln
- 1400 Mulberry Oak Ln
- 133 Green Knoll Ln
- 3825 Waxahachie Rd
- 204 Brantley Lake Ln
- 615 Seminole Canyon Dr
- 300 Flintlock Dr
- 509 Caddo Lake Dr
- 520 Caddo Lake Dr
- 188 Fort Cobb Way
- 328 Fawnridge St
- 424 Atlanta Park Dr
- 1904 Red Berry Pass
- 4416 Trinity Woods St
- 1720 Scenic Heights Ln
- 204 Coastal Way
- 1449 Boggy Creek Ranch Rd
