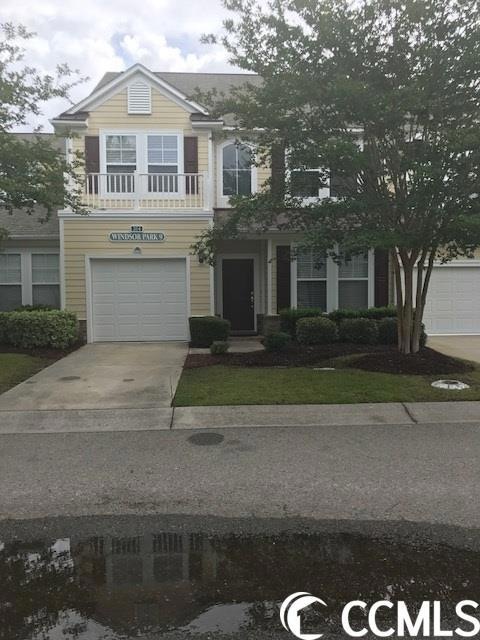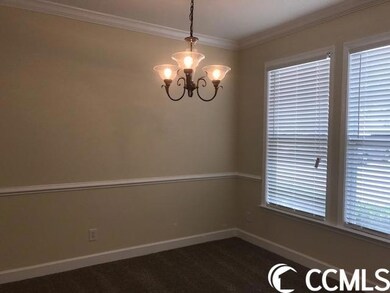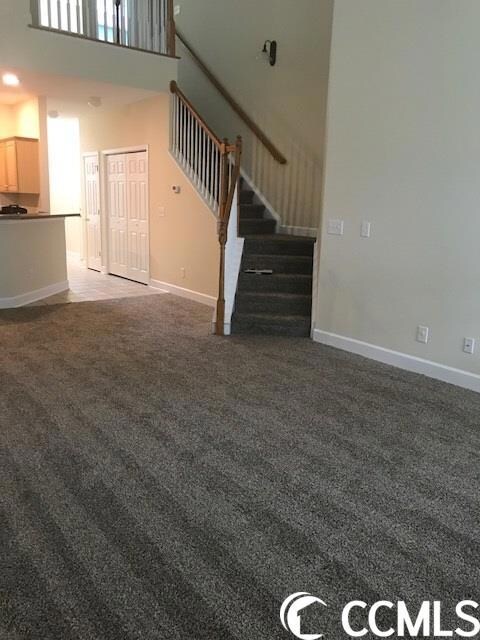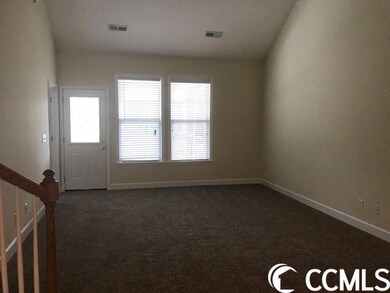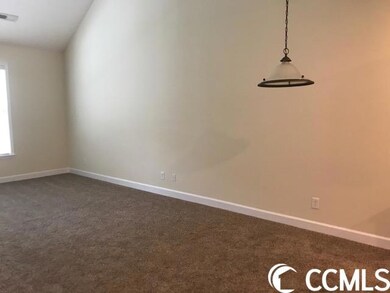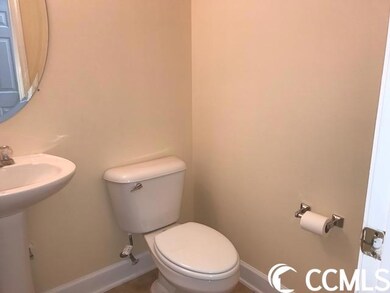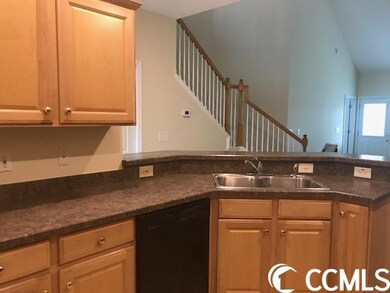
204 Threshing Way Unit 1045 Myrtle Beach, SC 29579
Pine Island NeighborhoodHighlights
- Clubhouse
- Vaulted Ceiling
- Loft
- River Oaks Elementary School Rated A
- Main Floor Primary Bedroom
- Screened Porch
About This Home
As of July 2023Just pack your bags and move in! This is the Saratoga floor plan. This unit needs nothing except your furniture. Brand new carpeting and fresh paint throughout! Black appliance in the kitchen with plenty of cabinets and counter space as well as an extra large pantry closet. Kitchen is open to the living/dining combination which has high vaulted ceilings. Vaulted ceiling in the large 1st floor master bedroom as well. Master bath has double sinks and walk-in shower. Upstairs, in addition to the two guest bedrooms is a loft, perfect size for a computer desk and there is also an additional room which would make a great den, office, exercise room or craft room. Private one car garage and screened porch off the living room make this unit perfect for a primary home, second home or even investment unit. If amenities are what you're looking for, you've got everything you could want here. There's a community pool just for Windsor Park, but there is also a Residents Club which has a large pool, club house, fitness center, bocce ball, tennis courts, hot tub screened pavilion and deck overlooking the lake. If that isn't enough, each unit owner has an automatic membership to the Atlantica Beach Club, a resort hotel on Ocean Blvd. in Myrtle Beach. Seller has a transferable golf membership to Legends. Don't wait! At this price, it'll be gone quick!
Last Agent to Sell the Property
RE/MAX Southern Shores License #65829 Listed on: 06/23/2017
Townhouse Details
Home Type
- Townhome
Est. Annual Taxes
- $3,104
Year Built
- Built in 2006
HOA Fees
- $350 Monthly HOA Fees
Home Design
- Bi-Level Home
- Slab Foundation
- Concrete Siding
- Tile
Interior Spaces
- 1,696 Sq Ft Home
- Vaulted Ceiling
- Window Treatments
- Dining Area
- Den
- Loft
- Screened Porch
- Carpet
- Washer and Dryer Hookup
Kitchen
- Range
- Microwave
- Dishwasher
- Disposal
Bedrooms and Bathrooms
- 3 Bedrooms
- Primary Bedroom on Main
- Single Vanity
- Dual Vanity Sinks in Primary Bathroom
- Shower Only
Parking
- Garage
- Garage Door Opener
Schools
- River Oaks Elementary School
- Ocean Bay Middle School
- Carolina Forest High School
Additional Features
- Patio
- Water Heater
Community Details
Overview
- Association fees include electric common, water and sewer, trash pickup, pool service, landscape/lawn, insurance, rec. facilities, common maint/repair, pest control
Amenities
- Clubhouse
Recreation
- Tennis Courts
- Community Pool
Pet Policy
- Only Owners Allowed Pets
Ownership History
Purchase Details
Home Financials for this Owner
Home Financials are based on the most recent Mortgage that was taken out on this home.Purchase Details
Home Financials for this Owner
Home Financials are based on the most recent Mortgage that was taken out on this home.Purchase Details
Similar Homes in Myrtle Beach, SC
Home Values in the Area
Average Home Value in this Area
Purchase History
| Date | Type | Sale Price | Title Company |
|---|---|---|---|
| Warranty Deed | $247,000 | -- | |
| Warranty Deed | $162,000 | -- | |
| Deed | $218,191 | None Available |
Mortgage History
| Date | Status | Loan Amount | Loan Type |
|---|---|---|---|
| Open | $197,600 | New Conventional |
Property History
| Date | Event | Price | Change | Sq Ft Price |
|---|---|---|---|---|
| 07/31/2023 07/31/23 | Sold | $247,000 | -1.2% | $146 / Sq Ft |
| 05/25/2023 05/25/23 | For Sale | $250,000 | +54.3% | $147 / Sq Ft |
| 09/21/2017 09/21/17 | Sold | $162,000 | -3.3% | $96 / Sq Ft |
| 08/18/2017 08/18/17 | Pending | -- | -- | -- |
| 06/23/2017 06/23/17 | For Sale | $167,500 | -- | $99 / Sq Ft |
Tax History Compared to Growth
Tax History
| Year | Tax Paid | Tax Assessment Tax Assessment Total Assessment is a certain percentage of the fair market value that is determined by local assessors to be the total taxable value of land and additions on the property. | Land | Improvement |
|---|---|---|---|---|
| 2024 | $3,104 | $19,425 | $0 | $19,425 |
| 2023 | $3,104 | $19,425 | $0 | $19,425 |
| 2021 | $786 | $19,425 | $0 | $19,425 |
| 2020 | $2,309 | $19,425 | $0 | $19,425 |
| 2019 | $2,309 | $19,425 | $0 | $19,425 |
| 2018 | $2,086 | $16,800 | $0 | $16,800 |
| 2017 | $1,625 | $7,500 | $0 | $7,500 |
| 2016 | -- | $13,125 | $0 | $13,125 |
| 2015 | $1,625 | $5,000 | $0 | $5,000 |
| 2014 | -- | $5,000 | $0 | $5,000 |
Agents Affiliated with this Home
-
Anthony Caywood

Seller's Agent in 2023
Anthony Caywood
Coastal Key Group RE Sales
(843) 602-4008
2 in this area
190 Total Sales
-
Britni Gaddy

Buyer's Agent in 2023
Britni Gaddy
BHHS Coastal Real Estate
(843) 457-1726
5 in this area
218 Total Sales
-
Lori White

Seller's Agent in 2017
Lori White
RE/MAX
(843) 602-1173
7 in this area
106 Total Sales
Map
Source: Coastal Carolinas Association of REALTORS®
MLS Number: 1713814
APN: 41907020040
- 804 Crumpet Ct Unit 1154
- 804 Crumpet Ct Unit 1151
- 801 Crumpet Ct Unit 1136
- 701 Salleyport Dr Unit 1117
- 701 Salleyport Dr Unit 1110
- 805 Crumpet Ct Unit 1165
- 205 Threshing Way Unit 1052
- 604 Heathrow Dr Unit 1097
- 604 Heathrow Dr Unit 1101
- 604 Heathrow Dr Unit 1103
- 500 Wickham Dr Unit 1070 BERKSHIRE FORE
- 600 Heathrow Dr Unit 1084
- 200 Castle Dr Unit 1369
- 200 Castle Dr Unit 1362
- 208 Castle Dr Unit 1373
- 224 Castle Dr Unit 1408
- 224 Castle Dr Unit 1402
- 101 Culpepper Way Unit 1006
- 101 Culpepper Way Unit 1007
- 128 Fulbourn Place
