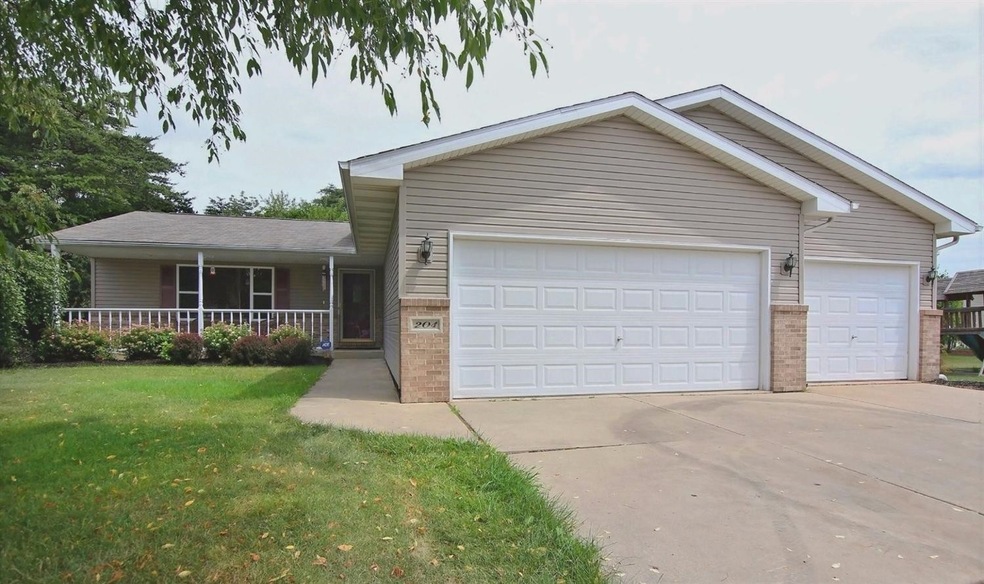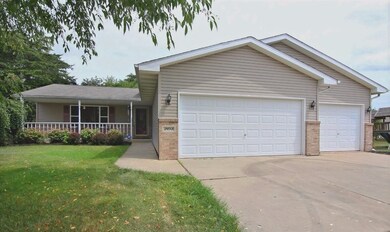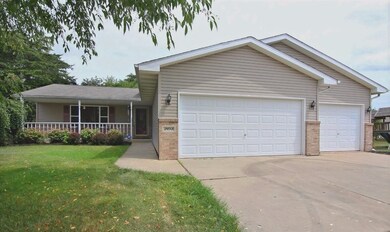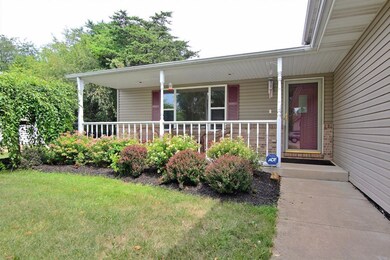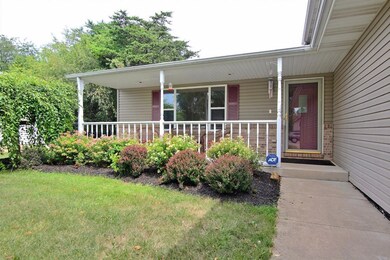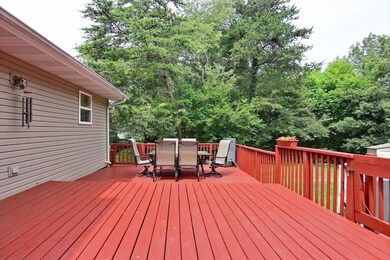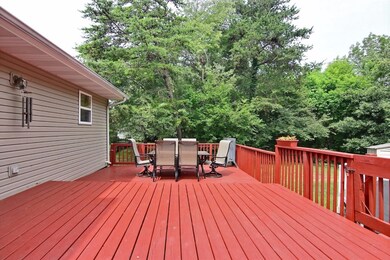
204 Timber Springs Rd Lowell, IN 46356
Cedar Creek NeighborhoodEstimated Value: $331,000 - $346,000
Highlights
- No HOA
- Fireplace in Basement
- Forced Air Heating and Cooling System
- 3 Car Attached Garage
- Tile Flooring
About This Home
As of August 2016Spacious 4 bedroom 2 bath Tri level with attached 3 car garage. This gem is shining and won't last long. Priced to sell! 199,900
Last Agent to Sell the Property
RE/MAX Executives License #RB14002784 Listed on: 06/27/2016

Home Details
Home Type
- Single Family
Est. Annual Taxes
- $2,341
Year Built
- Built in 1999
Lot Details
- 0.28 Acre Lot
- Lot Dimensions are 80x152
Parking
- 3 Car Attached Garage
Home Design
- Tri-Level Property
- Brick Foundation
Kitchen
- Range Hood
- Dishwasher
Flooring
- Carpet
- Tile
Bedrooms and Bathrooms
- 4 Bedrooms
- 3 Full Bathrooms
Basement
- Fireplace in Basement
- Natural lighting in basement
Utilities
- Forced Air Heating and Cooling System
- Heating System Uses Natural Gas
Community Details
- No Home Owners Association
- Timber Spgs Add Subdivision
Listing and Financial Details
- Assessor Parcel Number 451923151025000008
Ownership History
Purchase Details
Home Financials for this Owner
Home Financials are based on the most recent Mortgage that was taken out on this home.Similar Homes in Lowell, IN
Home Values in the Area
Average Home Value in this Area
Purchase History
| Date | Buyer | Sale Price | Title Company |
|---|---|---|---|
| Colvin Shane | -- | None Available |
Mortgage History
| Date | Status | Borrower | Loan Amount |
|---|---|---|---|
| Open | Colvin Shane | $146,500 | |
| Previous Owner | Calton Robert G | $60,000 | |
| Previous Owner | Calton Robert G | $85,000 |
Property History
| Date | Event | Price | Change | Sq Ft Price |
|---|---|---|---|---|
| 08/12/2016 08/12/16 | Sold | $196,500 | 0.0% | $100 / Sq Ft |
| 07/15/2016 07/15/16 | Pending | -- | -- | -- |
| 06/27/2016 06/27/16 | For Sale | $196,500 | -- | $100 / Sq Ft |
Tax History Compared to Growth
Tax History
| Year | Tax Paid | Tax Assessment Tax Assessment Total Assessment is a certain percentage of the fair market value that is determined by local assessors to be the total taxable value of land and additions on the property. | Land | Improvement |
|---|---|---|---|---|
| 2024 | $7,136 | $271,800 | $48,500 | $223,300 |
| 2023 | $2,639 | $269,200 | $48,500 | $220,700 |
| 2022 | $2,639 | $264,600 | $48,500 | $216,100 |
| 2021 | $2,253 | $225,900 | $32,700 | $193,200 |
| 2020 | $2,173 | $217,900 | $32,700 | $185,200 |
| 2019 | $2,126 | $204,800 | $32,700 | $172,100 |
| 2018 | $2,336 | $200,600 | $32,700 | $167,900 |
| 2017 | $2,542 | $202,900 | $32,700 | $170,200 |
| 2016 | $2,312 | $199,100 | $32,700 | $166,400 |
| 2014 | $2,241 | $194,000 | $32,700 | $161,300 |
| 2013 | $2,249 | $187,700 | $32,700 | $155,000 |
Agents Affiliated with this Home
-
Tracy VanderWall

Seller's Agent in 2016
Tracy VanderWall
RE/MAX
(219) 718-1807
142 Total Sales
-
Stacey Koontz

Buyer's Agent in 2016
Stacey Koontz
Advanced Real Estate, LLC
(708) 822-7090
3 in this area
51 Total Sales
Map
Source: Northwest Indiana Association of REALTORS®
MLS Number: 396614
APN: 45-19-23-151-025.000-008
- 17401 Patriot Place
- 17433-Approx Grant St
- 470 Cheyenne Dr
- 328 Castle St
- 420 E Main St
- 7003 W Appr 173rd Place
- 241R Washington St
- 427 E Commercial Ave
- 115 N Nichols St
- 288 W Commercial Ave
- 101 N Nichols St
- 8662 Potomac Way
- 8730 Potomac Way
- 17498-17500 Susan Ln
- 814 Seminole Dr
- 5071 Stephen Ln
- 5089 Stephen Ln
- 5088 Stephen Ln
- 5057 Stephen Ln
- 4944 Stephen Ln
- 204 Timber Springs Rd
- 208 Timber Springs Rd
- 607 Redbud Ln
- 611 Redbud Ln
- 212 Timber Springs Rd
- 621 Redbud Ln
- 203 Timber Rd
- 207 Timber Springs Rd
- 203 Timber Springs Rd
- 551 Redbud Ln
- 220 Timber Springs Rd
- 211 Timber Rd
- 211 Timber Springs Rd
- 637 Redbud Ln
- 548 Timber Lake Dr
- 610 Redbud Ln
- 545 Redbud Ln
- 645 Redbud Ln
- 614 Redbud Ln
- 236 Timber Springs Rd
