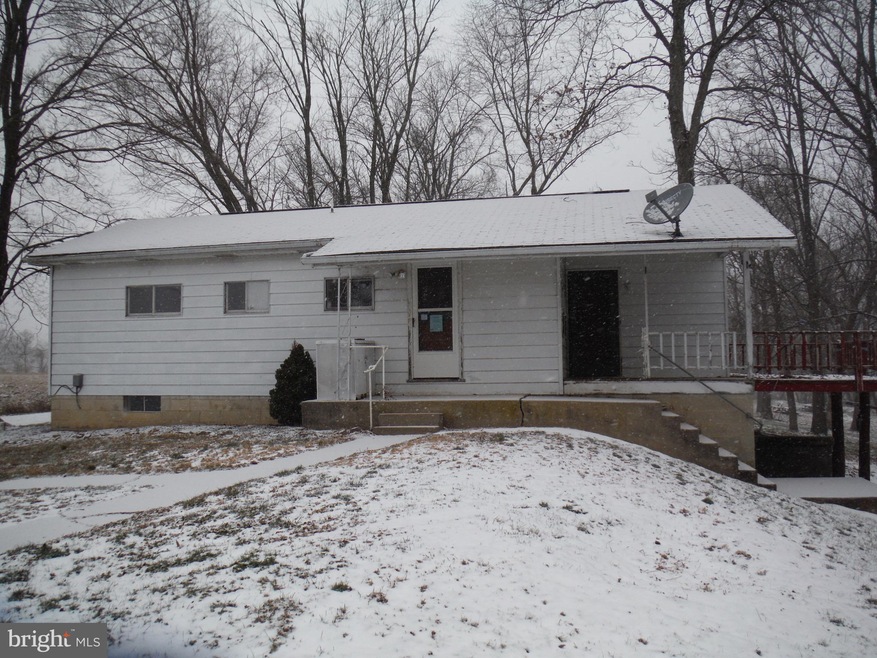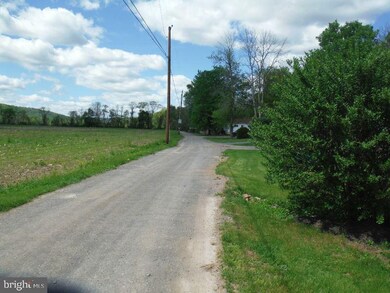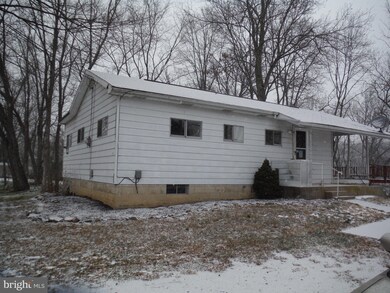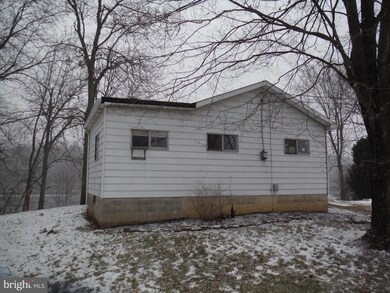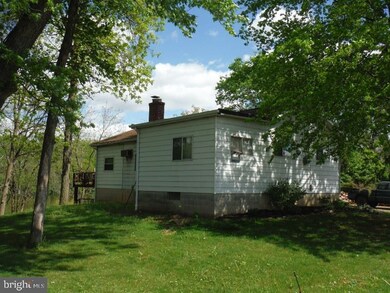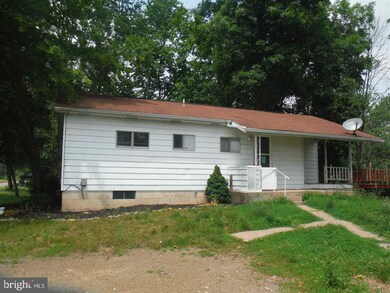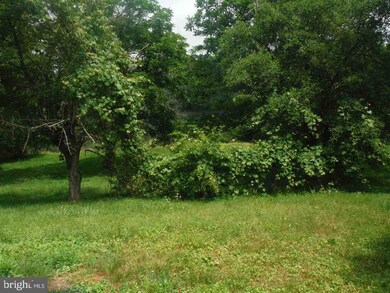
204 Towpath Rd Duncannon, PA 17020
Highlights
- Rambler Architecture
- Den
- Country Kitchen
- No HOA
- Balcony
- Porch
About This Home
As of March 2018Picture a Labrador-Dog on the lazy-day on the side porch of this 2 BR, Ranch house-styled, white clapboard bungalow near the Rivers shore on a tree-sprinkled, 1/2-acre site. it has a simple charm that makes it a special place much nicer than the price would indicate.
Last Agent to Sell the Property
Cavalry Realty LLC License #RM420558 Listed on: 09/27/2017
Last Buyer's Agent
Patricia Failla
Coldwell Banker Realty
Home Details
Home Type
- Single Family
Year Built
- Built in 1974
Lot Details
- 0.52 Acre Lot
- Level Lot
- Cleared Lot
Parking
- Off-Street Parking
Home Design
- Rambler Architecture
- Block Foundation
- Fiberglass Roof
- Asphalt Roof
- Aluminum Siding
- Stick Built Home
Interior Spaces
- 750 Sq Ft Home
- Property has 1 Level
- Ceiling Fan
- Dining Room
- Den
- Country Kitchen
- Laundry Room
Bedrooms and Bathrooms
- 2 Main Level Bedrooms
- En-Suite Primary Bedroom
- 2 Full Bathrooms
Unfinished Basement
- Walk-Out Basement
- Basement Fills Entire Space Under The House
- Interior Basement Entry
Outdoor Features
- Balcony
- Porch
Location
- Flood Zone Lot
Schools
- Susquenita High School
Utilities
- Cooling Available
- Forced Air Heating System
- 110 Volts
- Well
- Septic Tank
Community Details
- No Home Owners Association
Listing and Financial Details
- Assessor Parcel Number 29009002018000
Ownership History
Purchase Details
Purchase Details
Home Financials for this Owner
Home Financials are based on the most recent Mortgage that was taken out on this home.Purchase Details
Purchase Details
Similar Home in Duncannon, PA
Home Values in the Area
Average Home Value in this Area
Purchase History
| Date | Type | Sale Price | Title Company |
|---|---|---|---|
| Deed | $128,700 | None Available | |
| Deed | $105,000 | None Available | |
| Limited Warranty Deed | $62,000 | Servicelink Llc | |
| Deed | $28,000 | None Available |
Property History
| Date | Event | Price | Change | Sq Ft Price |
|---|---|---|---|---|
| 03/22/2018 03/22/18 | Sold | $105,000 | -8.7% | $140 / Sq Ft |
| 03/06/2018 03/06/18 | Pending | -- | -- | -- |
| 03/01/2018 03/01/18 | For Sale | $115,000 | +85.5% | $153 / Sq Ft |
| 02/16/2018 02/16/18 | Sold | $62,000 | -11.3% | $83 / Sq Ft |
| 01/26/2018 01/26/18 | Pending | -- | -- | -- |
| 01/03/2018 01/03/18 | Price Changed | $69,900 | -6.7% | $93 / Sq Ft |
| 11/25/2017 11/25/17 | Price Changed | $74,900 | -5.8% | $100 / Sq Ft |
| 09/27/2017 09/27/17 | For Sale | $79,500 | -- | $106 / Sq Ft |
Tax History Compared to Growth
Tax History
| Year | Tax Paid | Tax Assessment Tax Assessment Total Assessment is a certain percentage of the fair market value that is determined by local assessors to be the total taxable value of land and additions on the property. | Land | Improvement |
|---|---|---|---|---|
| 2025 | $1,244 | $69,800 | $33,100 | $36,700 |
| 2024 | $1,218 | $69,800 | $33,100 | $36,700 |
| 2023 | $1,212 | $69,800 | $33,100 | $36,700 |
| 2022 | $1,245 | $69,800 | $33,100 | $36,700 |
| 2021 | $1,233 | $69,800 | $33,100 | $36,700 |
| 2020 | $1,155 | $69,800 | $33,100 | $36,700 |
| 2019 | $1,151 | $69,800 | $33,100 | $36,700 |
| 2018 | $1,150 | $69,800 | $33,100 | $36,700 |
| 2017 | $1,150 | $69,800 | $33,100 | $36,700 |
| 2016 | -- | $69,800 | $33,100 | $36,700 |
| 2015 | -- | $69,800 | $33,100 | $36,700 |
| 2014 | $1,097 | $69,800 | $33,100 | $36,700 |
Agents Affiliated with this Home
-
P
Seller's Agent in 2018
Patricia Failla
Coldwell Banker Realty
-
Thomas Stewart

Seller's Agent in 2018
Thomas Stewart
Cavalry Realty LLC
(717) 932-2599
922 Total Sales
Map
Source: Bright MLS
MLS Number: 1001685551
APN: 290-090.02-018.000
- 9 Weston Cir
- 109 Weston Cir
- 7 Richfield Ln
- 9 Richfield Ln
- 18 Richfield Ln
- 44 Blacksnake Rd
- 24 Richfield Ln
- 10 Stone Mill Rd
- 11 Richfield Ln
- 22 Richfield Ln
- 13 Richfield Ln
- 5 Weston Cir
- 0 Sweet Birch Plan at Stone Mill Estates Unit PAPY2006876
- 6 Weston Cir
- 105 Easton Dr
- 111 Weston Cir
- 0 Primrose Plan at Stone Mill Estates Unit PAPY2007200
- 0 Revere Plan at Stone Mill Estates Unit PAPY2007354
- 0 Abbey Plan at Stone Mill Estates Unit PAPY2007220
- 0 White Oak Plan at Stone Mill Estates Unit PAPY2007356
