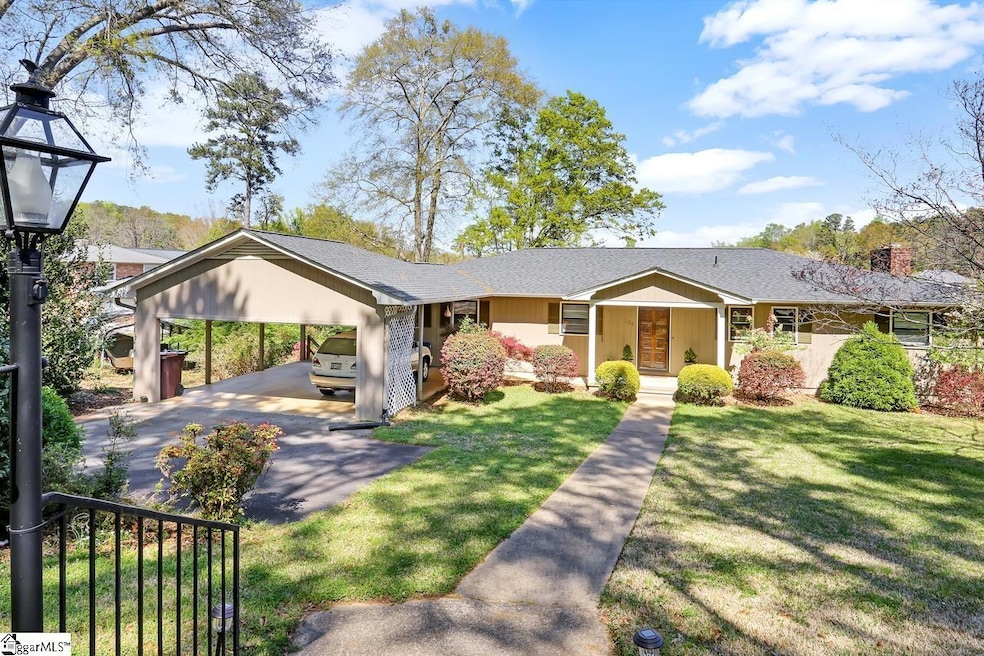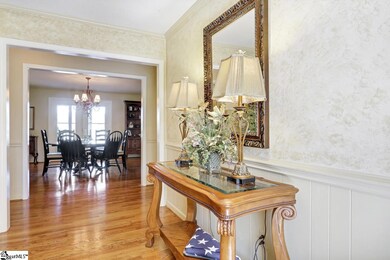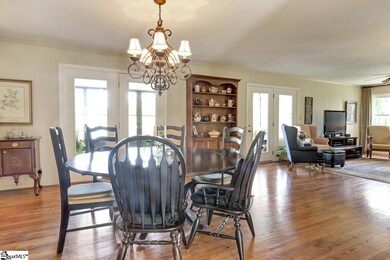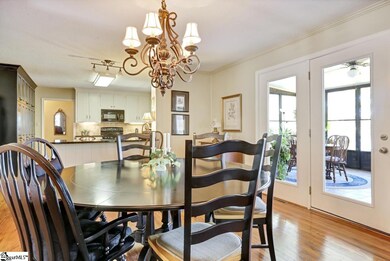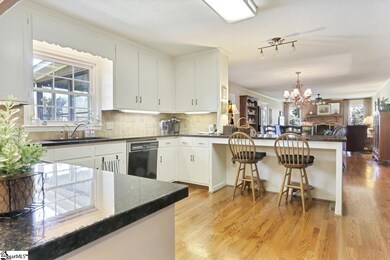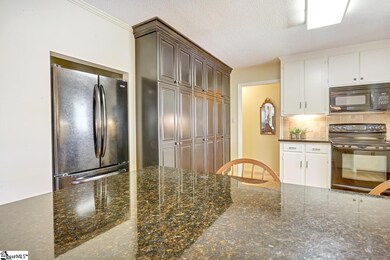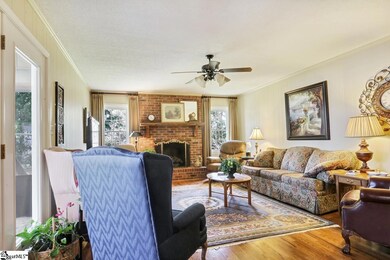
204 Traywick Dr Anderson, SC 29621
Highlights
- Docks
- Waterfront
- Lake Property
- Second Kitchen
- Open Floorplan
- Ranch Style House
About This Home
As of May 2023Broadway Lake - Relaxing Retreat offering many hours of enjoying lake living. No HOA's, and a rare opportunity to sit and dream on your spacious, enclosed back porch offering fresh air or the comfort of a split-system HVAC. Owner's Bedroom on the main with beautiful attached bath and walk-in closet conveniently located near the laundry room. This split floor plan offers the 2nd bedroom on the main level, privacy and a full bath plus a full hall bath for guests. The Great room has gas logs in the Fireplace. A full In-law or guest suite on the the lower level with a fully equipped Kitchen included. A large Bedroom with lake view and full bath Den with door to covered Patio and yard access to the Lake. Huge Workshop with separate outside entrance on the back in the basement. Charming utility building for extra storage, Boat Dock and a lake-front Patio for cook-outs and entertaining. A rare opportunity for a charming, convenient lake home. Ample parking on the circular driveway. Come ready to fall in love with this lake home. The Pine Lake Golf course is nearby with a view of the 18th from the backyard.
Last Agent to Sell the Property
Buyers & Sellers Realty, Inc. License #3016 Listed on: 04/05/2023
Last Buyer's Agent
NON MLS MEMBER
Non MLS
Home Details
Home Type
- Single Family
Est. Annual Taxes
- $995
Year Built
- Built in 1980
Lot Details
- Lot Dimensions are 156x283x111x278
- Waterfront
- Few Trees
Home Design
- Ranch Style House
- Patio Home
- Architectural Shingle Roof
Interior Spaces
- 2,958 Sq Ft Home
- 2,800-2,999 Sq Ft Home
- Open Floorplan
- Ceiling Fan
- 2 Fireplaces
- Gas Log Fireplace
- Fireplace Features Masonry
- Window Treatments
- Great Room
- Breakfast Room
- Dining Room
- Home Office
- Workshop
- Screened Porch
- Water Views
- Pull Down Stairs to Attic
Kitchen
- Second Kitchen
- Electric Oven
- Free-Standing Electric Range
- Warming Drawer
- <<builtInMicrowave>>
- Dishwasher
- Granite Countertops
Flooring
- Ceramic Tile
- Vinyl
Bedrooms and Bathrooms
- 3 Bedrooms | 2 Main Level Bedrooms
- Walk-In Closet
- 4 Full Bathrooms
- Dual Vanity Sinks in Primary Bathroom
- Garden Bath
- Separate Shower
Laundry
- Laundry Room
- Laundry on main level
- Washer and Electric Dryer Hookup
Partially Finished Basement
- Walk-Out Basement
- Basement Fills Entire Space Under The House
- Basement Storage
Home Security
- Storm Windows
- Storm Doors
- Fire and Smoke Detector
Parking
- 2 Car Garage
- Attached Carport
- Parking Pad
- Workshop in Garage
- Circular Driveway
Outdoor Features
- Water Access
- Docks
- Lake Property
- Patio
- Outbuilding
Schools
- Wright Elementary School
- Belton Middle School
- Belton Honea Path High School
Utilities
- Forced Air Heating and Cooling System
- Heat Pump System
- Heating System Uses Natural Gas
- Electric Water Heater
- Septic Tank
Community Details
- Broadway Lake Subdivision
Listing and Financial Details
- Assessor Parcel Number 178-08-01-013.000
Ownership History
Purchase Details
Similar Homes in Anderson, SC
Home Values in the Area
Average Home Value in this Area
Purchase History
| Date | Type | Sale Price | Title Company |
|---|---|---|---|
| Deed | $280,000 | Attorney |
Mortgage History
| Date | Status | Loan Amount | Loan Type |
|---|---|---|---|
| Open | $300,000 | New Conventional |
Property History
| Date | Event | Price | Change | Sq Ft Price |
|---|---|---|---|---|
| 05/22/2023 05/22/23 | Sold | $575,000 | 0.0% | $205 / Sq Ft |
| 04/18/2023 04/18/23 | Pending | -- | -- | -- |
| 04/05/2023 04/05/23 | For Sale | $575,000 | -- | $205 / Sq Ft |
Tax History Compared to Growth
Tax History
| Year | Tax Paid | Tax Assessment Tax Assessment Total Assessment is a certain percentage of the fair market value that is determined by local assessors to be the total taxable value of land and additions on the property. | Land | Improvement |
|---|---|---|---|---|
| 2024 | $2,836 | $23,010 | $2,490 | $20,520 |
| 2023 | $2,836 | $11,090 | $1,810 | $9,280 |
| 2022 | $1,260 | $11,090 | $1,810 | $9,280 |
| 2021 | $858 | $8,620 | $1,400 | $7,220 |
| 2020 | $853 | $8,620 | $1,400 | $7,220 |
| 2019 | $853 | $8,620 | $1,400 | $7,220 |
| 2018 | $873 | $8,620 | $1,400 | $7,220 |
| 2017 | -- | $8,620 | $1,400 | $7,220 |
| 2016 | $855 | $8,560 | $1,760 | $6,800 |
| 2015 | $928 | $8,560 | $1,760 | $6,800 |
| 2014 | $941 | $8,560 | $1,760 | $6,800 |
Agents Affiliated with this Home
-
Caryn Berry
C
Seller's Agent in 2023
Caryn Berry
Buyers & Sellers Realty, Inc.
(864) 905-8223
1 in this area
33 Total Sales
-
Gene Berry
G
Seller Co-Listing Agent in 2023
Gene Berry
Buyers & Sellers Realty, Inc.
1 in this area
4 Total Sales
-
N
Buyer's Agent in 2023
NON MLS MEMBER
Non MLS
Map
Source: Greater Greenville Association of REALTORS®
MLS Number: 1495487
APN: 178-08-01-013
- 450 Johnson Ave
- 1111 Shirley Dr
- 00 Shirley Dr
- 2213 Broadway Lake Rd
- 0 Broadway Lake Rd Unit 23383777
- 0 Broadway Lake Rd Unit 23357060
- 0 Broadway Lake Rd Unit 23356621
- 112 Linkside Dr
- 1405 Shirley Dr
- 1905 Broadway Lake Rd
- 423 Carpenter Rd
- 122 Lakeside Dr
- 118 Lakeside Dr
- 310 Hammond Cir
- 329 McFalls Landing
- 116 Hammond Cir
- 205 Carpenter Rd
- 213 Carpenter Rd
- 103 Gilmer Rd
- 133 Estateside Dr
