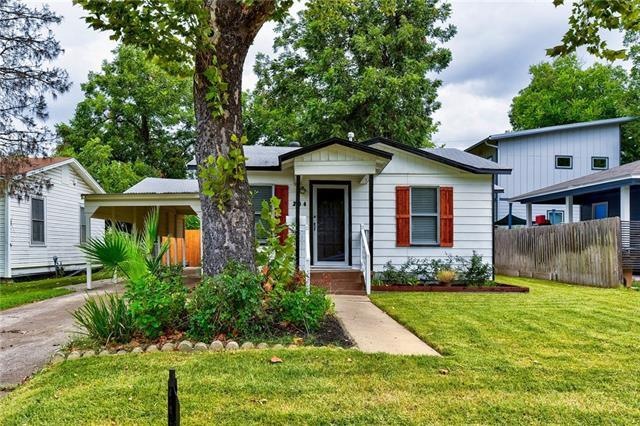
204 W 55th St Unit 1 Austin, TX 78751
North Loop NeighborhoodEstimated Value: $525,000 - $555,194
Highlights
- Mature Trees
- Private Yard
- 1-Story Property
- Lamar Middle School Rated A-
- Laundry in Carport
- Central Heating and Cooling System
About This Home
As of January 2021Charming 2 bedroom 1 bath 1950's home in ideal North Loop area is move in ready with recently updated open kitchen including counter tops and appliances. Additionally, the bathroom has been updated, and home has fresh paint inside and out. Updated AC, original wood floors in living room, designer carpet in the bedrooms, newer fence in back yard, and large front lawn with sprinkler system. This home is not in the flood plain, and is part of an A & B condo regime with private driveway and carport.
Last Agent to Sell the Property
Lifestyle Design Realty, LLC License #0622578 Listed on: 09/04/2020
Home Details
Home Type
- Single Family
Est. Annual Taxes
- $2,218
Year Built
- Built in 1952
Lot Details
- 3,485 Sq Ft Lot
- South Facing Home
- Chain Link Fence
- Level Lot
- Front Yard Sprinklers
- Mature Trees
- Private Yard
Home Design
- Pillar, Post or Pier Foundation
- Composition Roof
- Aluminum Siding
Interior Spaces
- 722 Sq Ft Home
- 1-Story Property
- Laundry in Carport
Kitchen
- Free-Standing Range
- Microwave
Flooring
- Carpet
- Vinyl
Bedrooms and Bathrooms
- 2 Main Level Bedrooms
- 1 Full Bathroom
Parking
- 2 Parking Spaces
- Carport
Schools
- Reilly Elementary School
- Lamar Middle School
- Mccallum High School
Utilities
- Central Heating and Cooling System
Community Details
- 204 W 55 1/2 St Association
- Highland Terrace Subdivision
- Property has a Home Owners Association
Listing and Financial Details
- Down Payment Assistance Available
- Tax Lot 61
- Assessor Parcel Number 02250903050000
- 2% Total Tax Rate
Ownership History
Purchase Details
Home Financials for this Owner
Home Financials are based on the most recent Mortgage that was taken out on this home.Similar Homes in Austin, TX
Home Values in the Area
Average Home Value in this Area
Purchase History
| Date | Buyer | Sale Price | Title Company |
|---|---|---|---|
| Moseley Brenda G | -- | -- |
Mortgage History
| Date | Status | Borrower | Loan Amount |
|---|---|---|---|
| Closed | Christopher Justin Howard | $153,950 | |
| Closed | Christopher Justin Howard | $156,000 | |
| Closed | Christopher Justin Howard | $76,000 | |
| Closed | Moseley Brenda G | $78,750 |
Property History
| Date | Event | Price | Change | Sq Ft Price |
|---|---|---|---|---|
| 01/20/2021 01/20/21 | Sold | -- | -- | -- |
| 11/05/2020 11/05/20 | Price Changed | $369,000 | -2.6% | $511 / Sq Ft |
| 09/04/2020 09/04/20 | For Sale | $379,000 | -- | $525 / Sq Ft |
Tax History Compared to Growth
Tax History
| Year | Tax Paid | Tax Assessment Tax Assessment Total Assessment is a certain percentage of the fair market value that is determined by local assessors to be the total taxable value of land and additions on the property. | Land | Improvement |
|---|---|---|---|---|
| 2023 | $7,731 | $524,455 | $0 | $0 |
| 2022 | $9,416 | $476,777 | $0 | $0 |
| 2021 | $9,434 | $433,434 | $275,000 | $193,440 |
| 2020 | $8,451 | $394,031 | $275,000 | $119,031 |
| 2018 | $8,282 | $374,095 | $275,000 | $99,095 |
| 2017 | $7,765 | $348,178 | $240,000 | $108,178 |
| 2016 | $7,272 | $326,095 | $270,000 | $94,566 |
| 2015 | $5,911 | $296,450 | $225,000 | $108,291 |
| 2014 | $5,911 | $269,500 | $0 | $0 |
Agents Affiliated with this Home
-
Steven Van Orden

Seller's Agent in 2021
Steven Van Orden
Lifestyle Design Realty, LLC
(512) 939-8880
1 in this area
27 Total Sales
-
Tammy Koen

Buyer's Agent in 2021
Tammy Koen
Compass RE Texas, LLC
(512) 917-3439
1 in this area
70 Total Sales
Map
Source: Unlock MLS (Austin Board of REALTORS®)
MLS Number: 5741055
APN: 224993
- 109 W 55th 1 2 St
- 927 W 56th St
- 101 W 55th St
- 113 Nelray Blvd Unit 2
- 113 Nelray Blvd Unit 1
- 402 W 55th St Unit 2
- 5509 Link Ave Unit A&B
- 200 W 56th St Unit 4102
- 200 W 56th St Unit 1101
- 200 W 56th St Unit 7103
- 200 W 56th St Unit 6103
- 200 W 56th St Unit 6102
- 200 W 56th St Unit 3103
- 404 Nelray Blvd
- 406 W 55th 1 2 St
- 5512 Avenue G
- 5708 Avenue F
- 5409 Avenue G
- 607-611 Nelray Blvd
- 5701 Avenue G
- 204 W 55th St Unit 2
- 204 W 55th St Unit 1
- 204 W 55th St Unit A
- 204 W 55th St
- 204 W 55th St
- 206 W 55th St
- 202 W 55th St
- 208 W 55th St
- 200 W 55th St
- 200 W 55th St
- 210 W 55th St
- 210 W 55th St
- 112 W 55th St
- 205 W 55th 1/2 St
- 205 W 55th St
- 112 W 55th St
- 207 W 55th 1/2 St
- 207 W 55th St
- 203 W 55th 1/2 St
- 203 W 55th St
