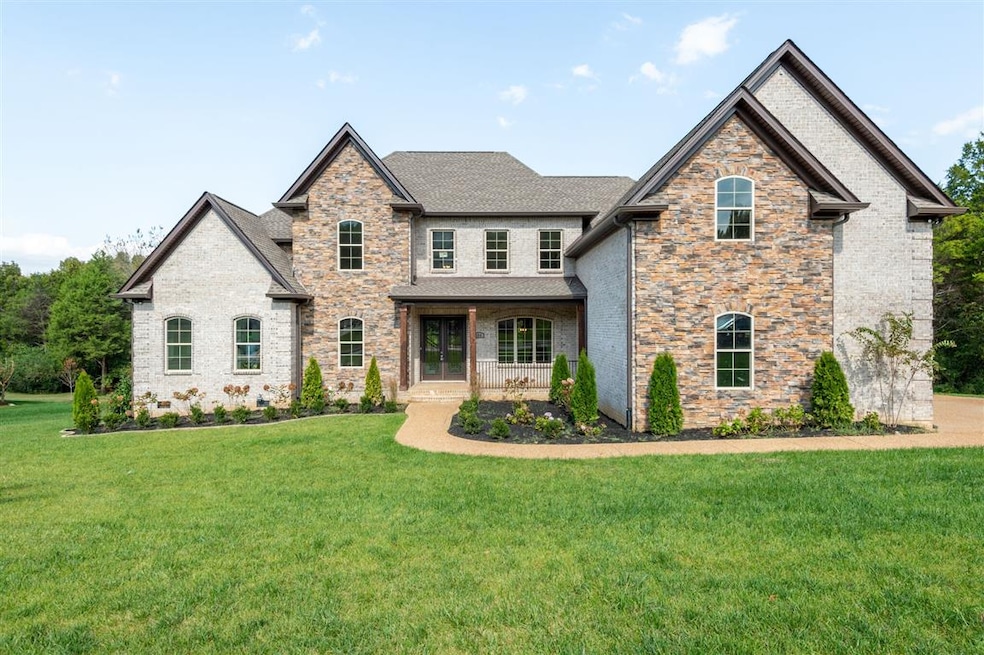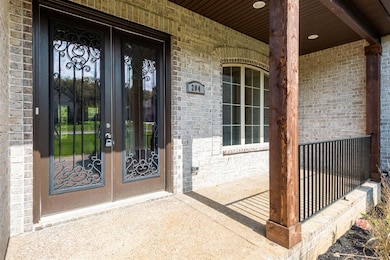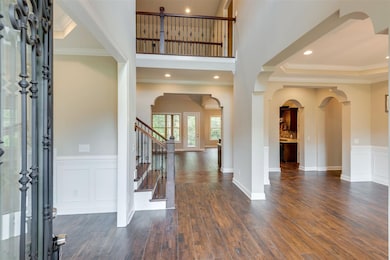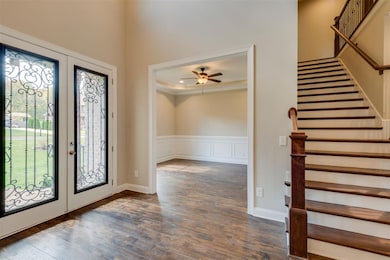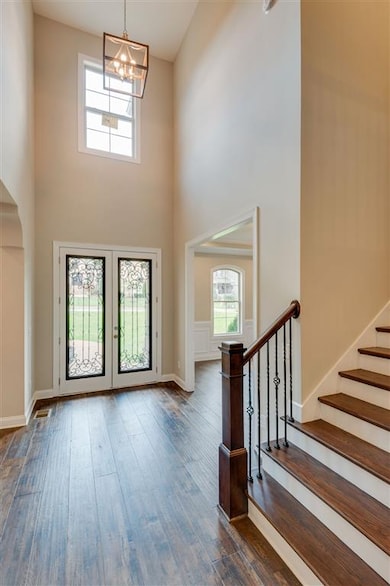
204 W Chandler Ct Mount Juliet, TN 37122
Estimated Value: $1,105,211 - $1,196,000
Highlights
- Formal Dining Room
- Springdale Elementary School Rated A
- Ceiling Fan
About This Home
As of March 2021CUSTOM BUILT IN MT. JULIET BUILT BY TRUST CUSTOM HOMES WITH OPEN CONCEPT, GRAND ENTRY FOYER, GOURMET KITCHEN, HARDWOODS THROUGHOUT MAIN LIVING AREAS, VAULTED CEILINGS, COVERED BACK PORCH OFF FAMILY ROOM WITH BUILTIN FIREPLACE OVERLOOKING PRIVATE WOODED BACK YARD. OVERSIZE 3 CAR GARAGE, TILED BATHS, 2 MASTER BEDROOMS ON MAIN FLOOR, WALKIN CLOSETS, GRANITE, DOUBLE FRONT DOORS, IN GREAT SCHOOL DISTRICT, TOO MANY UPGRADES TO MENTION
Last Agent to Sell the Property
Benchmark Realty, LLC License #321668 Listed on: 10/22/2020

Home Details
Home Type
- Single Family
Est. Annual Taxes
- $3,826
Year Built
- Built in 2020
Lot Details
- 0.8
HOA Fees
- $42 Monthly HOA Fees
Parking
- Garage
- Garage Door Opener
Interior Spaces
- 4,407 Sq Ft Home
- Ceiling Fan
- Formal Dining Room
Ownership History
Purchase Details
Home Financials for this Owner
Home Financials are based on the most recent Mortgage that was taken out on this home.Purchase Details
Home Financials for this Owner
Home Financials are based on the most recent Mortgage that was taken out on this home.Purchase Details
Home Financials for this Owner
Home Financials are based on the most recent Mortgage that was taken out on this home.Purchase Details
Purchase Details
Similar Homes in the area
Home Values in the Area
Average Home Value in this Area
Purchase History
| Date | Buyer | Sale Price | Title Company |
|---|---|---|---|
| Seiss Richard Alan | $830,000 | None Available | |
| Trust Csutom Homes Llc | $120,000 | State Title Inc | |
| Gameel Peter | $114,900 | Horizon Land Title Inc | |
| Galen Romine | $110,415 | -- | |
| Homes By Design Llc | $250,000 | -- |
Mortgage History
| Date | Status | Borrower | Loan Amount |
|---|---|---|---|
| Open | Seiss Richard Alan | $270,000 | |
| Open | Seiss Richard Alan | $548,000 | |
| Closed | Seiss Richard Alan | $157,000 | |
| Previous Owner | Trust Csutom Homes Llc | $504,000 | |
| Previous Owner | Gameel Peter | $86,175 |
Property History
| Date | Event | Price | Change | Sq Ft Price |
|---|---|---|---|---|
| 03/03/2021 03/03/21 | Sold | $830,000 | -2.3% | $188 / Sq Ft |
| 01/28/2021 01/28/21 | Pending | -- | -- | -- |
| 10/22/2020 10/22/20 | For Sale | $849,900 | +608.3% | $193 / Sq Ft |
| 10/19/2020 10/19/20 | Off Market | $120,000 | -- | -- |
| 08/17/2020 08/17/20 | Pending | -- | -- | -- |
| 08/10/2020 08/10/20 | For Sale | $265,000 | 0.0% | $65 / Sq Ft |
| 08/01/2020 08/01/20 | Pending | -- | -- | -- |
| 07/27/2020 07/27/20 | For Sale | $265,000 | +120.8% | $65 / Sq Ft |
| 06/25/2018 06/25/18 | Sold | $120,000 | +4.4% | $30 / Sq Ft |
| 12/30/2017 12/30/17 | Sold | $114,900 | 0.0% | -- |
| 11/20/2017 11/20/17 | Pending | -- | -- | -- |
| 09/06/2016 09/06/16 | For Sale | $114,900 | -- | -- |
Tax History Compared to Growth
Tax History
| Year | Tax Paid | Tax Assessment Tax Assessment Total Assessment is a certain percentage of the fair market value that is determined by local assessors to be the total taxable value of land and additions on the property. | Land | Improvement |
|---|---|---|---|---|
| 2024 | $3,826 | $200,425 | $25,000 | $175,425 |
| 2022 | $3,826 | $200,425 | $25,000 | $175,425 |
| 2021 | $4,046 | $200,425 | $25,000 | $175,425 |
| 2020 | $612 | $200,425 | $25,000 | $175,425 |
| 2019 | $74 | $22,500 | $22,500 | $0 |
| 2018 | $604 | $22,500 | $22,500 | $0 |
| 2017 | $604 | $22,500 | $22,500 | $0 |
| 2016 | $604 | $22,500 | $22,500 | $0 |
| 2015 | $623 | $22,500 | $22,500 | $0 |
| 2014 | $450 | $16,250 | $0 | $0 |
Agents Affiliated with this Home
-
Doug McIntosh

Seller's Agent in 2021
Doug McIntosh
Benchmark Realty, LLC
(615) 260-5174
10 in this area
52 Total Sales
-
Daniel Hope

Buyer's Agent in 2021
Daniel Hope
Fridrich & Clark Realty
(615) 336-6686
7 in this area
136 Total Sales
-
Carolyn Eakes
C
Seller's Agent in 2017
Carolyn Eakes
Capital Real Estate Services
(615) 509-6268
8 in this area
14 Total Sales
Map
Source: Realtracs
MLS Number: RTC1921288
APN: 076I-F-010.00
- 203 W Chandler Ct
- 2205 Monthemer Cove
- 2260 Monthemer Cove
- 1231 Valley View Dr
- 1528 Anthony Way
- 300 Cobblestone Landing
- 125 Normandy Dr
- 13 Settlers Ct
- 1242 Wallace Way
- 1040 Lionheart Dr
- 1037 Lionheart Dr
- 4511 Central Pike
- 4507 Central Pike
- 1216 Wallace Way
- 1033 Lionheart Dr
- 1211 Wallace Way
- 1015 Lionheart Dr
- 1013 Lionheart Dr
- 1028 Lionheart Dr
- 1026 Lionheart Dr
- 204 W Chandler Ct
- 204 W Chandler Ct
- 103 Chandler Way
- 206 W Chandler Ct
- 203 W Chandler Court #2
- 203 W Chandler Ct Unit 2
- 104 Chandler Way
- 208 W Chandler Ct
- 205 W Chandler Ct
- 302 E Chandler Ct
- 207 W Chandler Ct
- 303 E Chandler Ct
- 210 W Chandler Ct
- 649 Chandler Rd
- 209 W Chandler Ct
- 211 W Chandler Ct
- 304 E Chandler Ct
- 305 E Chandler Ct
- 925 Chandler Rd
