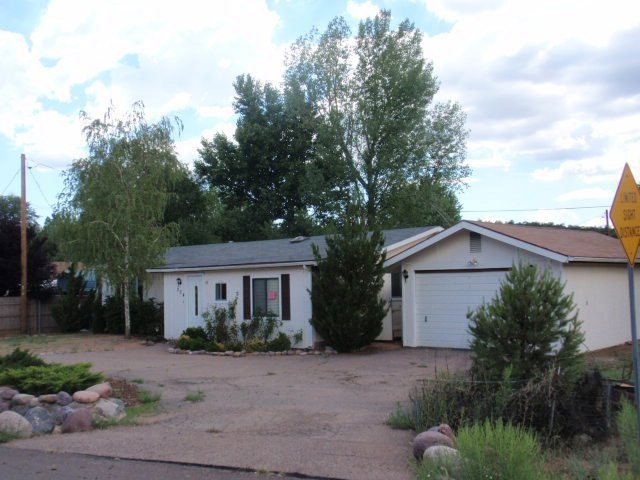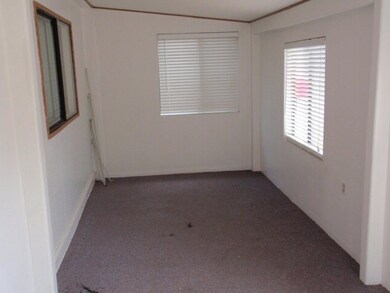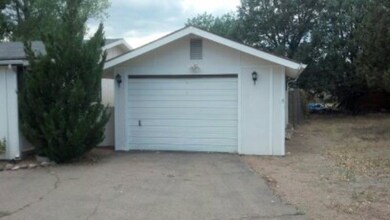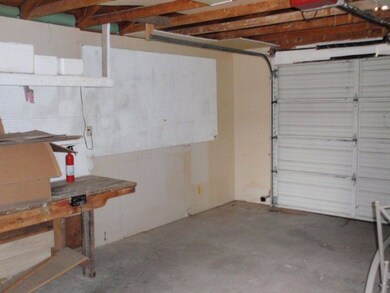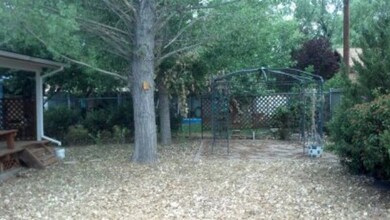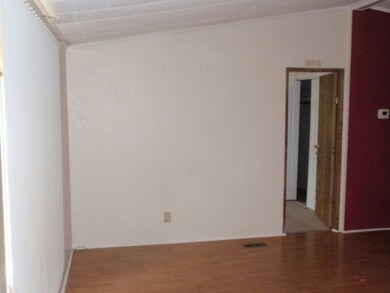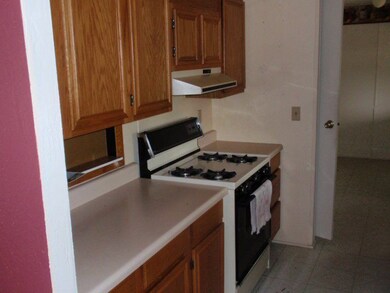
204 W Saddle Ln Payson, AZ 85541
Highlights
- Vaulted Ceiling
- No HOA
- Separate Outdoor Workshop
- Mud Room
- Covered patio or porch
- Double Pane Windows
About This Home
As of February 2025Open floor plan Manufactured home, large mud-room add on at entry. One car garage, large covered deck in rear. Nice set up for starter home or second home in the cool mountain air.
Last Agent to Sell the Property
Jon Bright
REALTY EXECUTIVES NORTHERN ARIZONA - PAYSON License #SA56650600 Listed on: 07/31/2012
Last Buyer's Agent
Dawn Brunson
COLDWELL BANKER BISHOP REALTY - PAYSON License #SA04501700
Property Details
Home Type
- Manufactured Home
Est. Annual Taxes
- $415
Year Built
- Built in 1985
Lot Details
- 10,019 Sq Ft Lot
- Lot Dimensions are 130 x 78 x 98 x 108
- West Facing Home
- Partially Fenced Property
- Chain Link Fence
- Sprinkler System
Parking
- 1 Car Garage
Home Design
- Wood Frame Construction
- Asphalt Shingled Roof
- Aluminum Siding
Interior Spaces
- 1,344 Sq Ft Home
- 1-Story Property
- Vaulted Ceiling
- Double Pane Windows
- Mud Room
- Combination Kitchen and Dining Room
- Fire and Smoke Detector
- Gas Range
- Laundry in Utility Room
Flooring
- Carpet
- Vinyl
Bedrooms and Bathrooms
- 2 Bedrooms
- Split Bedroom Floorplan
- 2 Full Bathrooms
Outdoor Features
- Covered patio or porch
- Separate Outdoor Workshop
- Shed
Mobile Home
- Manufactured Home
Utilities
- Forced Air Heating and Cooling System
- Refrigerated Cooling System
- Heating System Uses Propane
- Electric Water Heater
- Satellite Dish
- Cable TV Available
Community Details
- No Home Owners Association
- Built by Woodridge
Listing and Financial Details
- Foreclosure
- Tax Lot 18
- Assessor Parcel Number 302-36-018
Similar Homes in Payson, AZ
Home Values in the Area
Average Home Value in this Area
Property History
| Date | Event | Price | Change | Sq Ft Price |
|---|---|---|---|---|
| 02/25/2025 02/25/25 | Sold | $267,009 | -8.6% | $199 / Sq Ft |
| 02/09/2025 02/09/25 | Pending | -- | -- | -- |
| 02/02/2025 02/02/25 | For Sale | $292,000 | +289.3% | $217 / Sq Ft |
| 10/12/2012 10/12/12 | Sold | $75,000 | -15.7% | $56 / Sq Ft |
| 09/27/2012 09/27/12 | Pending | -- | -- | -- |
| 07/31/2012 07/31/12 | For Sale | $89,000 | -- | $66 / Sq Ft |
Tax History Compared to Growth
Agents Affiliated with this Home
-
Phil Hopkins
P
Seller's Agent in 2025
Phil Hopkins
Desert 2 Mountain Realty
122 Total Sales
-
N
Buyer's Agent in 2025
NOT A CAAR MEMBER
NOT A CAAR MEMBER
-
J
Seller's Agent in 2012
Jon Bright
REALTY EXECUTIVES NORTHERN ARIZONA - PAYSON
-
D
Buyer's Agent in 2012
Dawn Brunson
COLDWELL BANKER BISHOP REALTY - PAYSON
Map
Source: Central Arizona Association of REALTORS®
MLS Number: 65539
- 202 W Roundup Rd
- 312 W Saddle Ln
- 330 W Roundup Rd
- 319 W Corral Dr
- 1901 N Mclane Rd
- 1501 N Hwy Unit 72
- 402 W Arabian Way
- 1501 N Beeline Hwy Unit 62
- 1501 N Beeline Hwy Unit 19
- 1501 N Beeline Hwy Unit 32
- 1501 N Beeline Hwy Unit 28
- 1501 N Beeline Hwy Unit 60
- 1501 N Beeline Hwy Unit 72
- 1304 N Beeline Hwy Unit 55
- 103 E Glade Ln
- 503 W Johnson Dr
- 1701 N Beeline Hwy Unit 2
- 1701 N Beeline Hwy
- 305 W Houston Mesa Rd
- 2016 N Verde Cir
