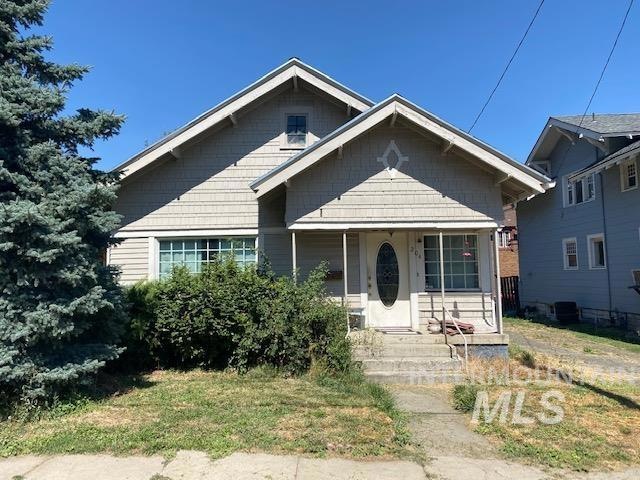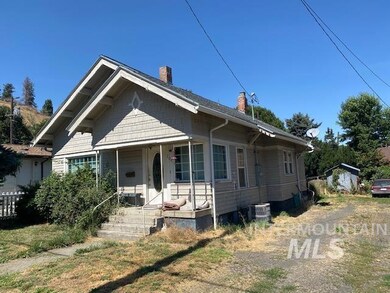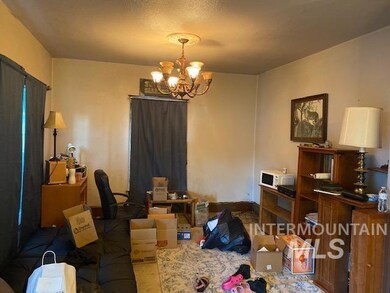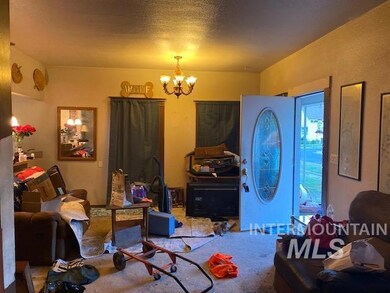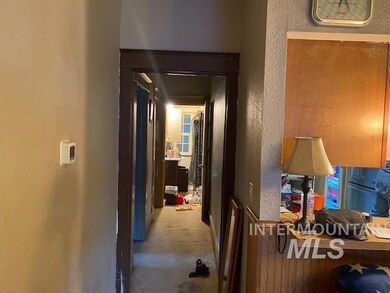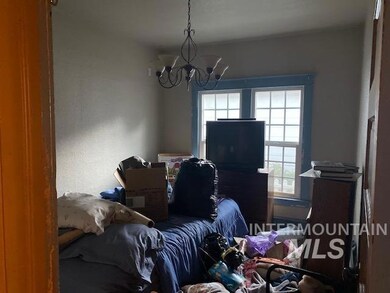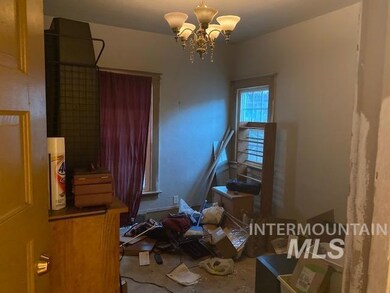
Last list price
204 W Thorn St Colfax, WA 99111
2
Beds
1
Bath
1,118
Sq Ft
4,312
Sq Ft Lot
Highlights
- 1-Story Property
- Leonard M. Jennings Elementary School Rated A-
- Forced Air Heating and Cooling System
About This Home
As of October 2023Quaint, single level home in Colfax, WA. Features 2bed/1bath and main floor laundry. Basement area offers room for storage and a workbench area.
Home Details
Home Type
- Single Family
Est. Annual Taxes
- $1,040
Year Built
- Built in 1908
Lot Details
- 4,312 Sq Ft Lot
- Lot Dimensions are 108x40
Home Design
- Frame Construction
- Composition Roof
Interior Spaces
- 1,118 Sq Ft Home
- 1-Story Property
- Basement
Bedrooms and Bathrooms
- 2 Main Level Bedrooms
- 1 Bathroom
Schools
- Leonard M Jennings Elementary School
- Colfax Middle School
- Colfax High School
Utilities
- Forced Air Heating and Cooling System
- Heating System Uses Natural Gas
- Gas Water Heater
Listing and Financial Details
- Assessor Parcel Number 100400039060002 and 050002
Similar Homes in Colfax, WA
Create a Home Valuation Report for This Property
The Home Valuation Report is an in-depth analysis detailing your home's value as well as a comparison with similar homes in the area
Home Values in the Area
Average Home Value in this Area
Property History
| Date | Event | Price | Change | Sq Ft Price |
|---|---|---|---|---|
| 10/13/2023 10/13/23 | Sold | $284,000 | -20.9% | $254 / Sq Ft |
| 09/17/2023 09/17/23 | Pending | -- | -- | -- |
| 09/06/2023 09/06/23 | Price Changed | $359,000 | -1.6% | $321 / Sq Ft |
| 07/28/2023 07/28/23 | For Sale | $365,000 | +93.1% | $326 / Sq Ft |
| 10/28/2022 10/28/22 | Sold | -- | -- | -- |
| 09/01/2022 09/01/22 | Pending | -- | -- | -- |
| 08/22/2022 08/22/22 | For Sale | $189,000 | -- | $169 / Sq Ft |
Source: Intermountain MLS
Tax History Compared to Growth
Tax History
| Year | Tax Paid | Tax Assessment Tax Assessment Total Assessment is a certain percentage of the fair market value that is determined by local assessors to be the total taxable value of land and additions on the property. | Land | Improvement |
|---|---|---|---|---|
| 2025 | $1,003 | $76,590 | $8,568 | $68,022 |
| 2024 | $935 | $67,950 | $7,450 | $60,500 |
| 2023 | $61 | $67,950 | $7,450 | $60,500 |
| 2022 | $61 | $67,950 | $7,450 | $60,500 |
| 2021 | $61 | $67,950 | $7,450 | $60,500 |
| 2020 | $993 | $67,950 | $7,450 | $60,500 |
| 2019 | $932 | $67,950 | $7,450 | $60,500 |
| 2018 | $1,006 | $67,950 | $7,450 | $60,500 |
| 2017 | $846 | $67,950 | $7,450 | $60,500 |
| 2016 | $935 | $67,950 | $7,450 | $60,500 |
| 2015 | $909 | $67,950 | $7,450 | $60,500 |
| 2014 | -- | $62,450 | $7,450 | $55,000 |
Source: Public Records
Agents Affiliated with this Home
-
Justin Cofer

Seller's Agent in 2023
Justin Cofer
Beasley Realty
(509) 595-1801
14 in this area
319 Total Sales
-
Joe Arellano

Seller's Agent in 2022
Joe Arellano
Quad Cities Realty
(208) 305-9670
1 in this area
72 Total Sales
-
Michele Arellano
M
Seller Co-Listing Agent in 2022
Michele Arellano
Quad Cities Realty
(208) 305-9671
1 in this area
8 Total Sales
Map
Source: Intermountain MLS
MLS Number: 98855896
APN: 100400039060002
Nearby Homes
- 201 W Cooper St
- 709 S Mill St
- 807 S Mill St
- 408 S Mill St
- 912 S Lake St
- 904 S Mill St
- 107 W Fairview St
- 708 S Crestview Dr
- 1002 S Mill St
- 1007 S Lake St
- 317 E Fairview St
- 206 S West St
- 610 S I St
- TBD N Cherry St
- 614 E Southview Ave
- 203 N Mill St Unit 307
- 310 N Mill St
- 401 N Lake St
- 408 N Deanway St
- 502 N Mill St
