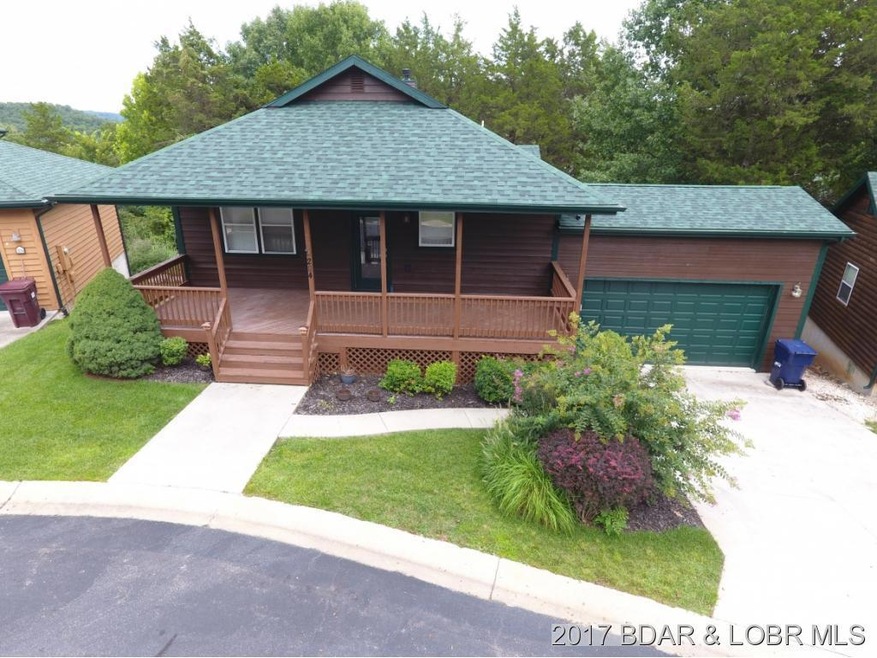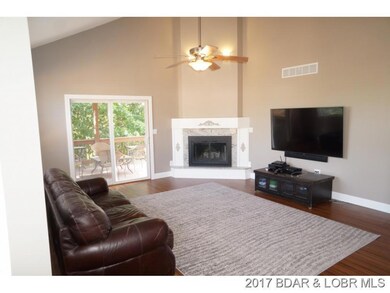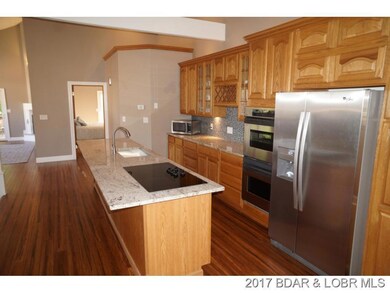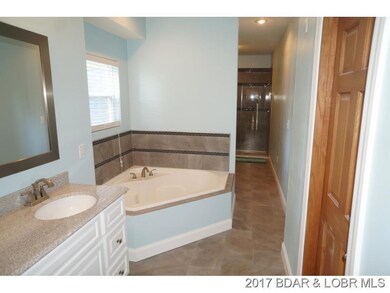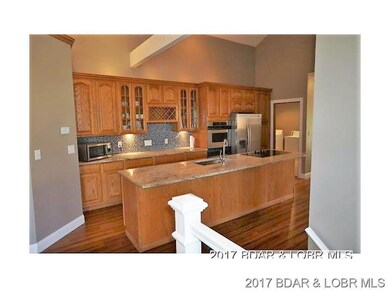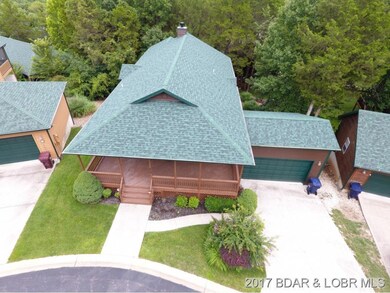
204 Weiskopf Way Camdenton, MO 65020
Highlights
- On Golf Course
- Tennis Courts
- Waterfront
- Community Boat Facilities
- Gated Community
- Clubhouse
About This Home
As of June 2024GREAT OPPORTUNITY ON A BRAND NEW HOME! You will not believe this home-every single thing has been updated/remodeled/replaced within the last 12 months from the roof & exterior to the REAL wood flooring,granite counters in kitchen & baths,paint throughout,new base & trim,new SS appliances,HVAC system,tiled showers & floors in baths,new carpet & pad....literally nothing for a new owner to do but move in!Priced much lower than other homes of equal finish & size in Old Kinderhook,I'm sure you'll agree it's the best value on the market today.EXTRA BONUS: Golf membership initiation fee is PAID & transferable to the new owner!If you are a boater,there are boat slips available thru Old Kinderhook. Would make fabulous rental also!!
Last Agent to Sell the Property
RE/MAX Lake of the Ozarks License #1999032010 Listed on: 05/26/2017
Last Buyer's Agent
FRAN JOHNSON
RE/MAX Lake of the Ozarks License #2000170477
Home Details
Home Type
- Single Family
Est. Annual Taxes
- $1,497
Year Built
- Built in 1999 | Remodeled
Lot Details
- 6,970 Sq Ft Lot
- Lot Dimensions are 58x79x91x72
- Waterfront
- On Golf Course
- Level Lot
HOA Fees
- $200 Monthly HOA Fees
Parking
- 2 Car Attached Garage
- Garage Door Opener
- Driveway
Home Design
- Raised Ranch Architecture
- Poured Concrete
- Shingle Roof
- Architectural Shingle Roof
- Wood Siding
- Cedar
Interior Spaces
- 3,000 Sq Ft Home
- Furnished
- Vaulted Ceiling
- Ceiling Fan
- Skylights
- Wood Burning Fireplace
Kitchen
- Cooktop<<rangeHoodToken>>
- <<microwave>>
- ENERGY STAR Qualified Refrigerator
- <<ENERGY STAR Qualified Dishwasher>>
- Disposal
Flooring
- Wood
- Tile
Bedrooms and Bathrooms
- 4 Bedrooms
- Walk-In Closet
- 3 Full Bathrooms
- Dual Flush Toilets
- <<bathWSpaHydroMassageTubToken>>
- Walk-in Shower
Laundry
- Dryer
- Washer
Finished Basement
- Walk-Out Basement
- Basement Fills Entire Space Under The House
Home Security
- Home Security System
- Storm Windows
Eco-Friendly Details
- Energy-Efficient HVAC
- ENERGY STAR Qualified Equipment
Outdoor Features
- Tennis Courts
- Deck
- Covered patio or porch
Utilities
- Central Air
- Heating System Uses Wood
- Heat Pump System
- Programmable Thermostat
- Treatment Plant
- Internet Available
Additional Features
- Low Threshold Shower
- Property is near a golf course
Listing and Financial Details
- Exclusions: Personal items
- Assessor Parcel Number 13802800000002130001
Community Details
Overview
- Association fees include cable TV, internet, ground maintenance, road maintenance, water, reserve fund, sewer, trash
- Old Kinderhook Subdivision
Amenities
- Clubhouse
Recreation
- Community Boat Facilities
- Tennis Courts
- Community Pool
Security
- Security Service
- Gated Community
Ownership History
Purchase Details
Purchase Details
Purchase Details
Similar Homes in Camdenton, MO
Home Values in the Area
Average Home Value in this Area
Purchase History
| Date | Type | Sale Price | Title Company |
|---|---|---|---|
| Deed | -- | Arrowhead Title Co | |
| Deed | $610,000 | -- | |
| Deed | -- | -- |
Property History
| Date | Event | Price | Change | Sq Ft Price |
|---|---|---|---|---|
| 06/21/2024 06/21/24 | Sold | -- | -- | -- |
| 05/30/2024 05/30/24 | For Sale | $459,900 | +31.4% | $146 / Sq Ft |
| 08/06/2021 08/06/21 | Sold | -- | -- | -- |
| 07/07/2021 07/07/21 | Pending | -- | -- | -- |
| 06/29/2021 06/29/21 | For Sale | $350,000 | +16.7% | $111 / Sq Ft |
| 10/27/2017 10/27/17 | Sold | -- | -- | -- |
| 09/27/2017 09/27/17 | Pending | -- | -- | -- |
| 05/26/2017 05/26/17 | For Sale | $299,900 | +58.7% | $100 / Sq Ft |
| 03/28/2016 03/28/16 | Sold | -- | -- | -- |
| 02/27/2016 02/27/16 | Pending | -- | -- | -- |
| 01/01/2016 01/01/16 | For Sale | $189,000 | -- | $69 / Sq Ft |
Tax History Compared to Growth
Tax History
| Year | Tax Paid | Tax Assessment Tax Assessment Total Assessment is a certain percentage of the fair market value that is determined by local assessors to be the total taxable value of land and additions on the property. | Land | Improvement |
|---|---|---|---|---|
| 2023 | $1,627 | $37,260 | $0 | $0 |
| 2022 | $1,593 | $37,260 | $0 | $0 |
| 2021 | $1,593 | $37,260 | $0 | $0 |
| 2020 | $1,603 | $37,260 | $0 | $0 |
| 2019 | $1,603 | $37,260 | $0 | $0 |
| 2018 | $1,603 | $37,260 | $0 | $0 |
| 2017 | $1,535 | $37,260 | $0 | $0 |
| 2016 | $1,497 | $37,560 | $0 | $0 |
| 2015 | $1,850 | $37,560 | $0 | $0 |
| 2014 | $1,848 | $43,680 | $0 | $0 |
| 2013 | -- | $43,680 | $0 | $0 |
Agents Affiliated with this Home
-
Jeff Norman
J
Seller's Agent in 2024
Jeff Norman
Better Homes and Gardens Real Estate Lake Realty
(573) 691-7078
1 in this area
2 Total Sales
-
Rod Barr

Seller Co-Listing Agent in 2024
Rod Barr
Better Homes and Gardens Real Estate Lake Realty
(573) 525-1858
18 in this area
72 Total Sales
-
Jason Whittle

Buyer's Agent in 2024
Jason Whittle
RE/MAX
(800) 836-2005
260 in this area
1,328 Total Sales
-
RYAN BECHERER

Buyer Co-Listing Agent in 2024
RYAN BECHERER
RE/MAX
(618) 304-7818
30 in this area
189 Total Sales
-
ANN KLIMKEWICZ,

Seller's Agent in 2021
ANN KLIMKEWICZ,
RE/MAX
(573) 552-5881
46 in this area
264 Total Sales
-
Chelsea Klimkewicz

Seller Co-Listing Agent in 2021
Chelsea Klimkewicz
RE/MAX
(573) 302-2300
24 in this area
113 Total Sales
Map
Source: Bagnell Dam Association of REALTORS®
MLS Number: 3123476
APN: 13 8.0 28.0 000.0 002 130.001
- 110 Golf View Dr
- 212 Weiskopf Way
- 132 Golf View Dr
- 502 Fox Ridge Ln
- Pl 3 Lt 69 Cross Fox Trail
- 7 Lost Spike Ct
- 117 Lost Spike Ct
- 9 Lost Spike Ct
- 313 Country Ridge Dr
- 315 Country Ridge Dr
- Lots 13 Kinderhook View
- Lot 32 Kinderhook View
- Lots 13 & 32 Kinderhook View
- 126 W Cross Fox Trail
- Lot 26 Country Ridge Dr
- Lot 9 Country Ridge Dr
- Pl 2 Lot 25 Country Ridge Dr
- 915 Bear Cave Way
- Plat 10 Lot 62 Bear Cave Way
- Plat 10 Lot 61 Bear Cave Way
