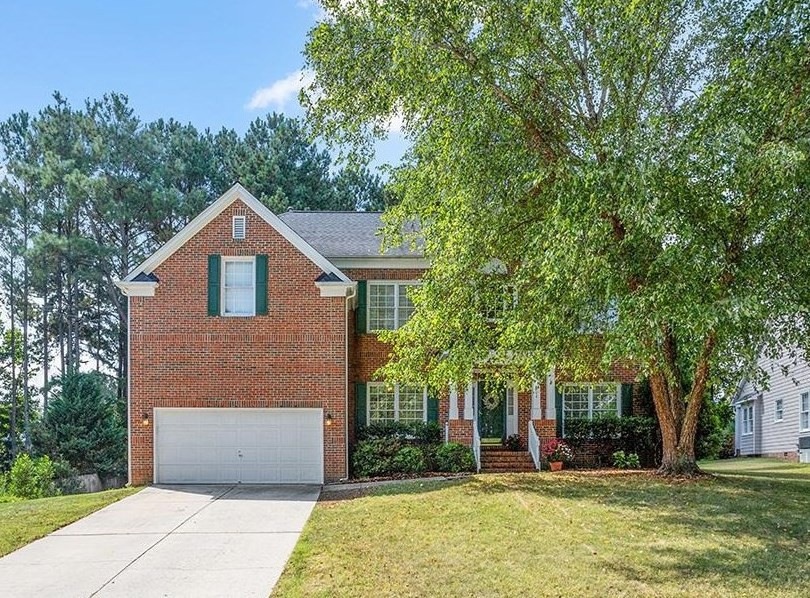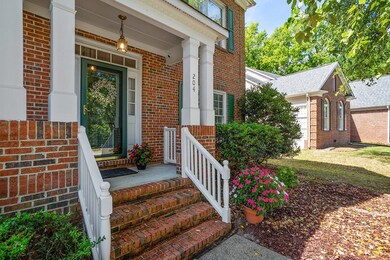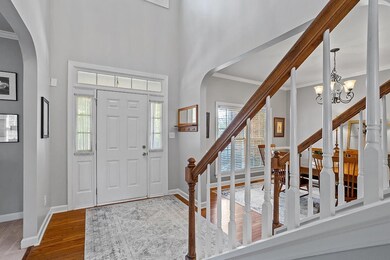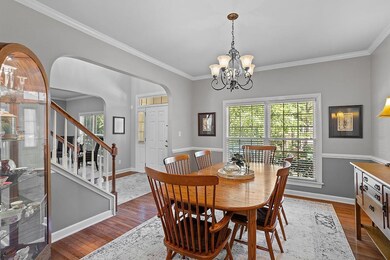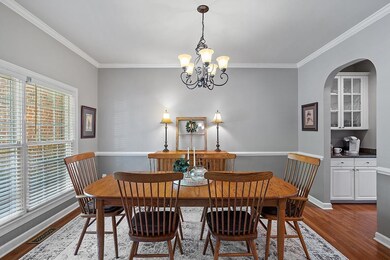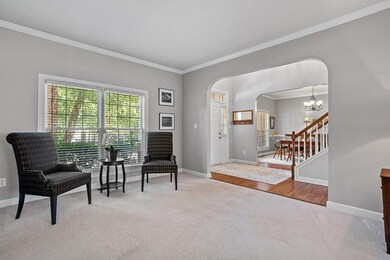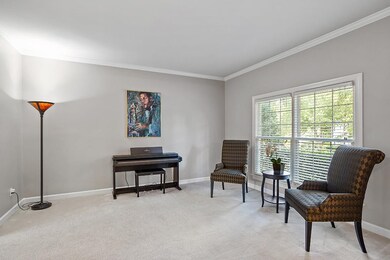
204 Wentbridge Rd Cary, NC 27519
West Cary NeighborhoodEstimated Value: $740,000 - $803,355
Highlights
- Clubhouse
- Deck
- Wood Flooring
- Turner Creek Elementary School Rated A-
- Traditional Architecture
- Bonus Room
About This Home
As of October 2022Stunning Brick Front Home in Desirable Devereaux! Large Cul-de-Sac lot with landscaping and mature shade trees; Updated Kitchen w/Granite Counters, Island, new SS gas range, microwave and Bosch dishwasher; Butler's Pantry; Desk; Built-in shelving; 4 bdrms+bonus; Lrg Family rm w/FP; Formal Living & Dining; Newer 50 yr Roof in 2014; Newer HVAC-2018 (2nd fl AC in 2016); Fresh paint in most rooms; 300+ft2 covered deck w/vaulted ceiling & fan; Pool community; Great Location close to schools, restaurants, shopping, & freeways!
Last Agent to Sell the Property
Choice Residential Real Estate License #240251 Listed on: 09/09/2022

Home Details
Home Type
- Single Family
Est. Annual Taxes
- $3,990
Year Built
- Built in 1996
Lot Details
- 0.34 Acre Lot
- Lot Dimensions are 116 x 152 x 74 x 153
- Cul-De-Sac
- Landscaped with Trees
HOA Fees
- $60 Monthly HOA Fees
Parking
- 2 Car Attached Garage
- Garage Door Opener
- Private Driveway
- On-Street Parking
Home Design
- Traditional Architecture
- Brick Exterior Construction
Interior Spaces
- 3,195 Sq Ft Home
- 2-Story Property
- Bookcases
- Smooth Ceilings
- High Ceiling
- Ceiling Fan
- Gas Log Fireplace
- Blinds
- Entrance Foyer
- Family Room with Fireplace
- Living Room
- Breakfast Room
- Dining Room
- Bonus Room
- Utility Room
- Crawl Space
- Scuttle Attic Hole
Kitchen
- Butlers Pantry
- Self-Cleaning Oven
- Gas Range
- Range Hood
- Microwave
- Plumbed For Ice Maker
- Dishwasher
- Granite Countertops
Flooring
- Wood
- Carpet
- Tile
Bedrooms and Bathrooms
- 4 Bedrooms
- Walk-In Closet
- Double Vanity
- Private Water Closet
- Soaking Tub
- Bathtub with Shower
- Walk-in Shower
Laundry
- Laundry Room
- Laundry on main level
Home Security
- Storm Doors
- Fire and Smoke Detector
Outdoor Features
- Deck
- Covered patio or porch
- Rain Gutters
Schools
- Salem Middle School
- Apex Friendship High School
Utilities
- Cooling System Powered By Gas
- Forced Air Zoned Heating and Cooling System
- Heating System Uses Natural Gas
- Tankless Water Heater
- Gas Water Heater
- High Speed Internet
- Cable TV Available
Community Details
Overview
- Hrw, Inc. Association
- Devereaux Subdivision
Amenities
- Clubhouse
Recreation
- Community Pool
- Trails
Ownership History
Purchase Details
Home Financials for this Owner
Home Financials are based on the most recent Mortgage that was taken out on this home.Purchase Details
Purchase Details
Home Financials for this Owner
Home Financials are based on the most recent Mortgage that was taken out on this home.Purchase Details
Home Financials for this Owner
Home Financials are based on the most recent Mortgage that was taken out on this home.Similar Homes in the area
Home Values in the Area
Average Home Value in this Area
Purchase History
| Date | Buyer | Sale Price | Title Company |
|---|---|---|---|
| Lujan Matthew Rey | $700,000 | -- | |
| Tung Cheryl R | -- | None Available | |
| Eaton William C | $268,500 | -- | |
| Spatt Frank E | $236,000 | -- |
Mortgage History
| Date | Status | Borrower | Loan Amount |
|---|---|---|---|
| Open | Lujan Matthew Rey | $595,000 | |
| Previous Owner | Eaton William C | $130,000 | |
| Previous Owner | Eaton William Chris | $150,000 | |
| Previous Owner | Eaton William C | $150,000 | |
| Previous Owner | Spatt Frank E | $218,500 | |
| Closed | Eaton William C | $105,000 |
Property History
| Date | Event | Price | Change | Sq Ft Price |
|---|---|---|---|---|
| 12/15/2023 12/15/23 | Off Market | $700,000 | -- | -- |
| 10/27/2022 10/27/22 | Sold | $700,000 | 0.0% | $219 / Sq Ft |
| 09/23/2022 09/23/22 | Pending | -- | -- | -- |
| 09/09/2022 09/09/22 | For Sale | $700,000 | -- | $219 / Sq Ft |
Tax History Compared to Growth
Tax History
| Year | Tax Paid | Tax Assessment Tax Assessment Total Assessment is a certain percentage of the fair market value that is determined by local assessors to be the total taxable value of land and additions on the property. | Land | Improvement |
|---|---|---|---|---|
| 2024 | $5,565 | $661,312 | $210,000 | $451,312 |
| 2023 | $4,145 | $411,700 | $84,000 | $327,700 |
| 2022 | $3,991 | $411,700 | $84,000 | $327,700 |
| 2021 | $3,911 | $411,700 | $84,000 | $327,700 |
| 2020 | $3,931 | $411,700 | $84,000 | $327,700 |
| 2019 | $3,884 | $360,909 | $109,200 | $251,709 |
| 2018 | $3,645 | $360,909 | $109,200 | $251,709 |
| 2017 | $3,503 | $360,909 | $109,200 | $251,709 |
| 2016 | $3,450 | $360,909 | $109,200 | $251,709 |
| 2015 | -- | $335,610 | $84,000 | $251,610 |
| 2014 | -- | $335,610 | $84,000 | $251,610 |
Agents Affiliated with this Home
-
Jennifer Stark

Seller's Agent in 2022
Jennifer Stark
Choice Residential Real Estate
(919) 345-2009
7 in this area
35 Total Sales
-
Morgan Saylor

Buyer's Agent in 2022
Morgan Saylor
Coldwell Banker HPW
(919) 235-8334
1 in this area
11 Total Sales
Map
Source: Doorify MLS
MLS Number: 2473224
APN: 0743.03-04-9624-000
- 100 Wentbridge Rd
- 802 Wakehurst Dr
- 216 Billingrath Turn Ln
- 213 Billingrath Turn Ln
- 205 Town Creek Dr
- 421 Raven Cliff St
- 2412 Castleburg Dr
- 102 Martins Point Place
- 1665 Wilde Bend
- 103 Trent Woods Way
- 1305 Holt Rd
- 408 Torwood Cir
- 102 Stagville Ct
- 6716 Valley Woods Ln
- 102 Downing Forest Place
- 216 Lewey Brook Dr
- 1911 Housatonic Ct
- 111 Murdock Creek Ct
- 524 Rowanwood Way
- 105 Cherry Grove Dr
- 204 Wentbridge Rd
- 202 Wentbridge Rd
- 206 Wentbridge Rd
- 620 Wakehurst Dr
- 616 Wakehurst Dr
- 622 Wakehurst Dr
- 612 Wakehurst Dr
- 101 Wexwood Ct
- 208 Wentbridge Rd
- 624 Wakehurst Dr
- 201 Wentbridge Rd
- 203 Wentbridge Rd
- 610 Wakehurst Dr
- 103 Wexwood Ct
- 210 Wentbridge Rd
- 626 Wakehurst Dr
- 207 Wentbridge Rd
- 205 Wentbridge Rd
- 608 Wakehurst Dr
- 619 Wakehurst Dr
