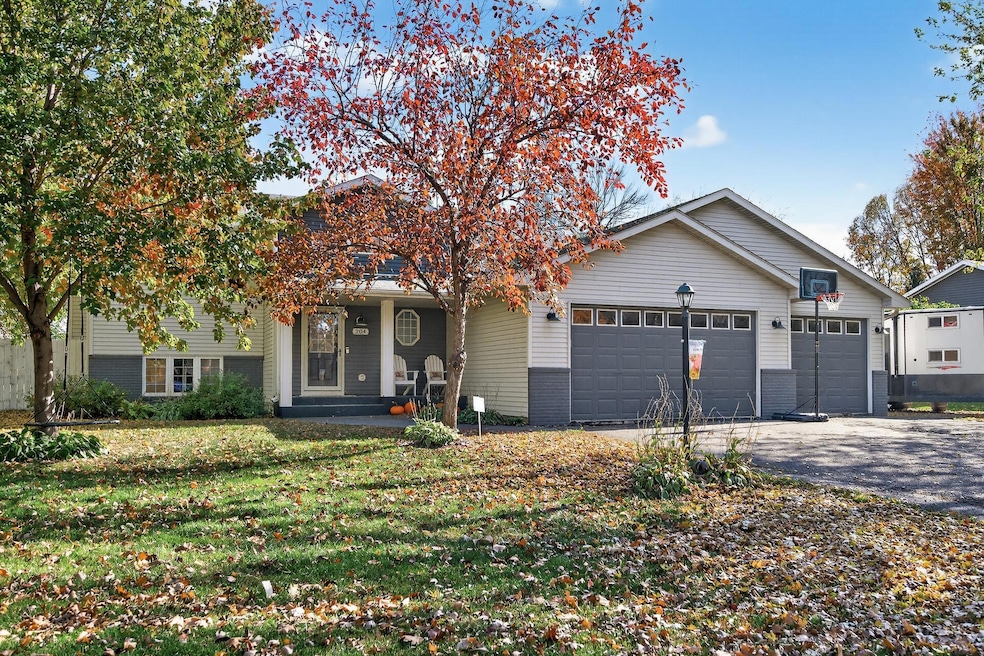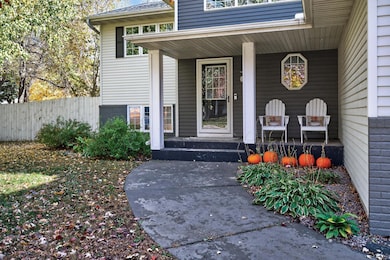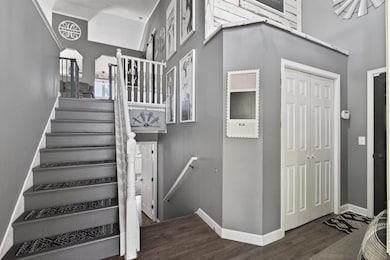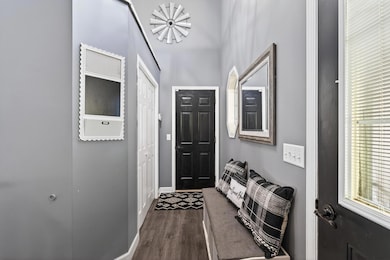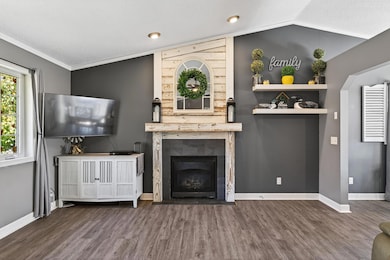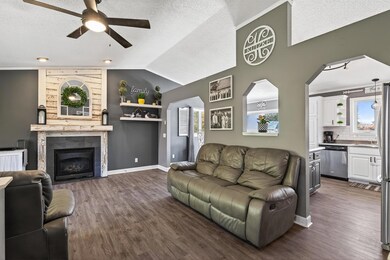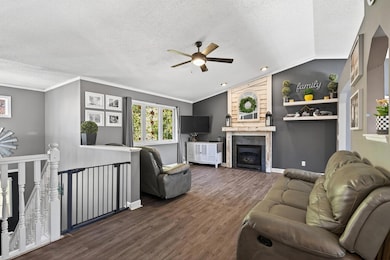204 Wilson St Waverly, MN 55390
Estimated payment $2,039/month
Highlights
- Vaulted Ceiling
- No HOA
- The kitchen features windows
- Main Floor Primary Bedroom
- Stainless Steel Appliances
- 3 Car Attached Garage
About This Home
Spacious 4-bedroom, 2-bath split-level with vaulted ceilings, fenced backyard, and 3-car garage in the heart of Waverly, close to the lake, schools, and walking trails. When you enter the home, the entryway includes a large closet for functionality and conveniently connects to the 3-stall garage, which features a dog door leading to the backyard. The backyard also offers covered storage beneath the deck, perfect for outdoor gear or seasonal items. The main level features an efficient and thoughtful layout that feels both open and functional. Vaulted ceilings, LVP flooring, and a gas fireplace with a custom wood feature wall add warmth and style. A modern sliding wood door separates the living area from the home’s three upper-level bedrooms and a 3⁄4 bath that walks through to the primary bedroom and features an updated walk-in shower. The kitchen includes stainless-steel countertops and appliances, opening to the dining area, which leads to a new deck (2024) with aluminum railing. The lower level includes a spacious family room, large fourth bedroom, full bath, utility room, and extra storage. Quick close available.
Home Details
Home Type
- Single Family
Est. Annual Taxes
- $3,866
Year Built
- Built in 1999
Lot Details
- 0.35 Acre Lot
- Lot Dimensions are 99x140x109x140
- Wood Fence
- Many Trees
Parking
- 3 Car Attached Garage
- Garage Door Opener
Home Design
- Bi-Level Home
- Pitched Roof
- Steel Siding
Interior Spaces
- Vaulted Ceiling
- Gas Fireplace
- Family Room
- Living Room with Fireplace
- Dining Room
- Utility Room
Kitchen
- Eat-In Kitchen
- Range
- Microwave
- Dishwasher
- Stainless Steel Appliances
- The kitchen features windows
Bedrooms and Bathrooms
- 4 Bedrooms
- Primary Bedroom on Main
Laundry
- Dryer
- Washer
Finished Basement
- Sump Pump
- Drain
- Block Basement Construction
- Basement Storage
- Natural lighting in basement
Eco-Friendly Details
- Air Exchanger
Utilities
- Forced Air Heating and Cooling System
- Vented Exhaust Fan
- Electric Water Heater
- Water Softener is Owned
Community Details
- No Home Owners Association
Listing and Financial Details
- Assessor Parcel Number 116020002020
Map
Home Values in the Area
Average Home Value in this Area
Tax History
| Year | Tax Paid | Tax Assessment Tax Assessment Total Assessment is a certain percentage of the fair market value that is determined by local assessors to be the total taxable value of land and additions on the property. | Land | Improvement |
|---|---|---|---|---|
| 2025 | $3,866 | $328,200 | $56,000 | $272,200 |
| 2024 | $3,944 | $319,100 | $56,000 | $263,100 |
| 2023 | $3,622 | $332,700 | $66,000 | $266,700 |
| 2022 | $4,096 | $300,200 | $63,000 | $237,200 |
| 2021 | $3,404 | $249,400 | $36,000 | $213,400 |
| 2020 | $3,412 | $228,300 | $26,000 | $202,300 |
| 2019 | $3,224 | $221,600 | $0 | $0 |
| 2018 | $3,940 | $186,600 | $0 | $0 |
| 2017 | $3,092 | $175,700 | $0 | $0 |
| 2016 | $2,988 | $0 | $0 | $0 |
| 2015 | $2,880 | $0 | $0 | $0 |
| 2014 | -- | $0 | $0 | $0 |
Property History
| Date | Event | Price | List to Sale | Price per Sq Ft |
|---|---|---|---|---|
| 11/10/2025 11/10/25 | Pending | -- | -- | -- |
| 10/26/2025 10/26/25 | For Sale | $325,000 | -- | $134 / Sq Ft |
Purchase History
| Date | Type | Sale Price | Title Company |
|---|---|---|---|
| Deed | $193,000 | -- | |
| Warranty Deed | $130,725 | -- |
Mortgage History
| Date | Status | Loan Amount | Loan Type |
|---|---|---|---|
| Open | $193,000 | No Value Available |
Source: NorthstarMLS
MLS Number: 6806487
APN: 116-020-002020
- 804 N Shore Dr
- 424 Wildflower Ct
- 408 Atlantic Ave
- XX Sect-05 Twp-118 Range-026
- 1701 N Shore Dr
- 1023 White Tail Ln
- 1026 White Tail Ln
- 995 Fox Ave
- 4365 40th St SW
- 110 Summerfield Dr
- 1011 Alexander Ct
- 331 Bavaria Ln
- 815 Cologne Ln
- 1004 Brandenburg Ln
- The Oak Ridge Plan at Carrigan Meadows
- The Waterford Plan at Carrigan Meadows
- The Madison Villa Plan at Carrigan Meadows
- The Windsor Villa Plan at Carrigan Meadows
- The Augusta Villa Plan at Carrigan Meadows
- The Washington Plan at Carrigan Meadows
