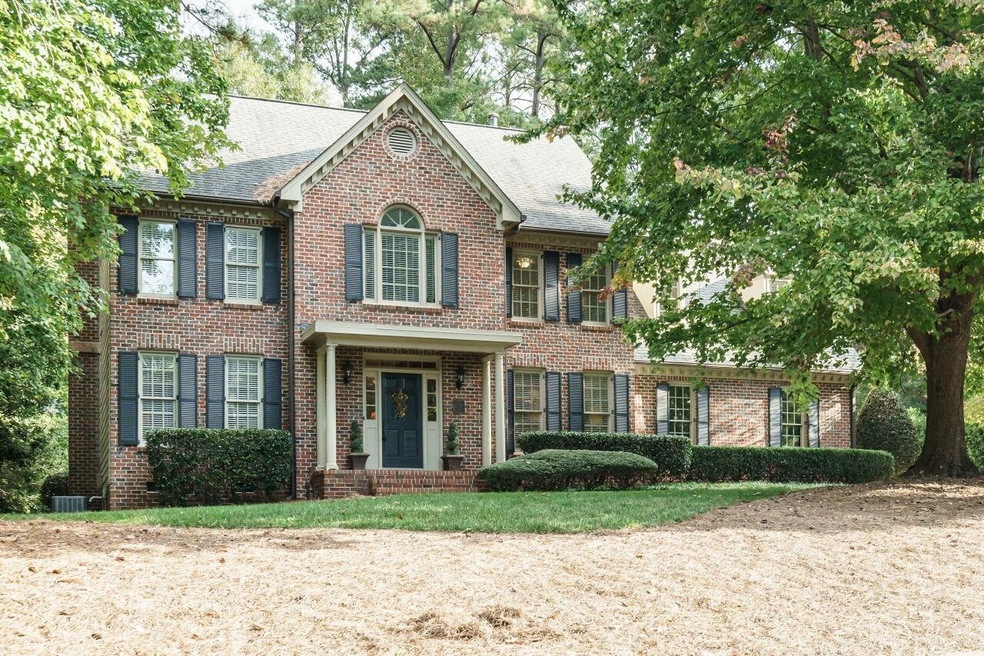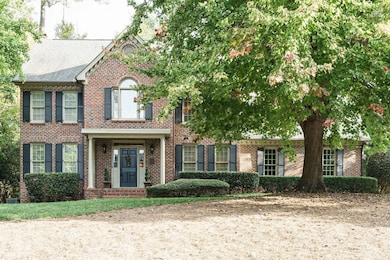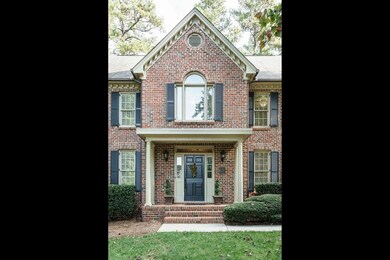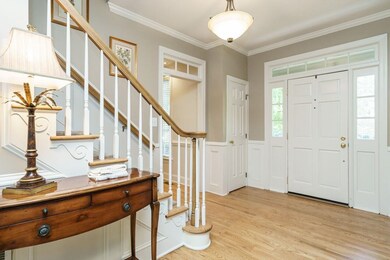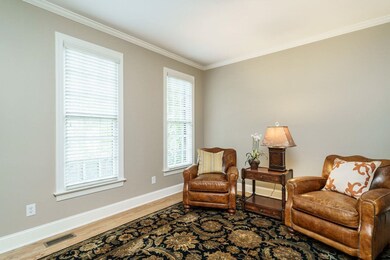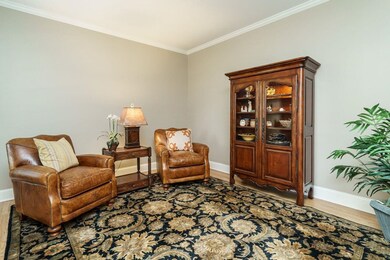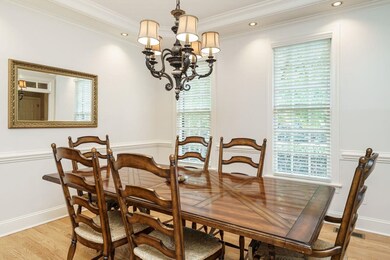
204 Windstream Way Cary, NC 27518
Middle Creek NeighborhoodEstimated Value: $777,000 - $851,562
Highlights
- Finished Room Over Garage
- Colonial Architecture
- Wood Flooring
- Swift Creek Elementary School Rated A-
- Deck
- Finished Attic
About This Home
As of December 2022Classic brick home in peaceful Wynston Ridge. Truly awesome neighborhood and location! This well kept home has a functional layout w/ back 2nd staircase! Beautiful hardwoods welcome you into living, dining and kitchen. The family room is warm and cozy w/ plenty of natural light. Custom built ins w/ fireplace and gas logs. Open functional kitchen w/ buffet and breakfast nook. The private back deck extends to large flat backyard w/ mature trees. 4 beds up w/ nicely appointed bathrooms. Finished third floor lends to lots of options! Good storage! Side entry garage. LeafGuard gutters. .42 acre lot! Google fiber available! Must see!
Last Agent to Sell the Property
Keller Williams Legacy License #248331 Listed on: 10/18/2022

Home Details
Home Type
- Single Family
Est. Annual Taxes
- $4,487
Year Built
- Built in 1989
Lot Details
- 0.42 Acre Lot
- Lot Dimensions are 114 x 144 x 126 x 154
- Landscaped
- Irrigation Equipment
- Property is zoned R12-C
HOA Fees
- $28 Monthly HOA Fees
Parking
- 2 Car Attached Garage
- Finished Room Over Garage
- Side Facing Garage
- Private Driveway
Home Design
- Colonial Architecture
- Transitional Architecture
- Tri-Level Property
- Brick Exterior Construction
- Masonite
Interior Spaces
- 3,301 Sq Ft Home
- Bookcases
- High Ceiling
- Ceiling Fan
- Gas Log Fireplace
- Entrance Foyer
- Family Room with Fireplace
- Living Room
- Breakfast Room
- Dining Room
- Bonus Room
- Storage
- Laundry on upper level
- Crawl Space
Kitchen
- Electric Range
- Microwave
- Dishwasher
- Granite Countertops
Flooring
- Wood
- Tile
Bedrooms and Bathrooms
- 4 Bedrooms
- Walk-In Closet
- Double Vanity
- Bathtub with Shower
- Walk-in Shower
Attic
- Permanent Attic Stairs
- Finished Attic
Outdoor Features
- Deck
- Rain Gutters
- Porch
Schools
- Swift Creek Elementary School
- Dillard Middle School
- Athens Dr High School
Utilities
- Forced Air Zoned Heating and Cooling System
- Heating System Uses Natural Gas
- Gas Water Heater
- Cable TV Available
Community Details
- Ppm Ral Association, Phone Number (919) 848-4911
- Https://Ppmral.Com/ Association
- Built by Future Homes By Odell Thompson
- Wynston Ridge Subdivision
Ownership History
Purchase Details
Home Financials for this Owner
Home Financials are based on the most recent Mortgage that was taken out on this home.Purchase Details
Home Financials for this Owner
Home Financials are based on the most recent Mortgage that was taken out on this home.Purchase Details
Home Financials for this Owner
Home Financials are based on the most recent Mortgage that was taken out on this home.Similar Homes in the area
Home Values in the Area
Average Home Value in this Area
Purchase History
| Date | Buyer | Sale Price | Title Company |
|---|---|---|---|
| Raynor Bobbie Gene | $735,000 | -- | |
| King Christopher S | $343,000 | -- | |
| Jackson Robert B | $324,000 | -- |
Mortgage History
| Date | Status | Borrower | Loan Amount |
|---|---|---|---|
| Open | Raynor Bobbie Gene | $661,400 | |
| Previous Owner | King Andrea | $351,805 | |
| Previous Owner | King Andrea | $40,000 | |
| Previous Owner | King Christopher S | $330,000 | |
| Previous Owner | King Christopher S | $328,000 | |
| Previous Owner | King Christopher S | $50,000 | |
| Previous Owner | King Christopher S | $340,000 | |
| Previous Owner | King Christopher S | $58,800 | |
| Previous Owner | King Christopher S | $300,000 | |
| Previous Owner | Jackson Robert B | $259,200 | |
| Previous Owner | Frongello Paul A | $49,000 | |
| Previous Owner | Frongello Paul A | $195,000 | |
| Closed | King Christopher S | $25,850 |
Property History
| Date | Event | Price | Change | Sq Ft Price |
|---|---|---|---|---|
| 12/15/2023 12/15/23 | Off Market | $735,000 | -- | -- |
| 12/09/2022 12/09/22 | Sold | $735,000 | 0.0% | $223 / Sq Ft |
| 10/23/2022 10/23/22 | Pending | -- | -- | -- |
| 10/18/2022 10/18/22 | For Sale | $735,000 | -- | $223 / Sq Ft |
Tax History Compared to Growth
Tax History
| Year | Tax Paid | Tax Assessment Tax Assessment Total Assessment is a certain percentage of the fair market value that is determined by local assessors to be the total taxable value of land and additions on the property. | Land | Improvement |
|---|---|---|---|---|
| 2024 | $6,251 | $743,094 | $250,000 | $493,094 |
| 2023 | $4,660 | $463,093 | $110,000 | $353,093 |
| 2022 | $4,487 | $463,093 | $110,000 | $353,093 |
| 2021 | $4,396 | $463,093 | $110,000 | $353,093 |
| 2020 | $4,419 | $463,093 | $110,000 | $353,093 |
| 2019 | $4,216 | $391,860 | $115,000 | $276,860 |
| 2018 | $3,956 | $391,860 | $115,000 | $276,860 |
| 2017 | $3,801 | $391,860 | $115,000 | $276,860 |
| 2016 | $3,745 | $391,860 | $115,000 | $276,860 |
| 2015 | $3,803 | $384,233 | $110,000 | $274,233 |
| 2014 | $3,586 | $384,233 | $110,000 | $274,233 |
Agents Affiliated with this Home
-
Jim Cleveland

Seller's Agent in 2022
Jim Cleveland
Keller Williams Legacy
(919) 741-0923
11 in this area
69 Total Sales
-
Jennifer Schrimper

Buyer's Agent in 2022
Jennifer Schrimper
1st Class Real Estate Triangle
(252) 904-4000
1 in this area
56 Total Sales
Map
Source: Doorify MLS
MLS Number: 2479699
APN: 0772.03-41-3555-000
- 123 W Camden Forest Dr
- 511 Windstream Way
- 208 W Camden Forest Dr
- 120 Spring Hollow Ln
- 4001 Campbell Rd
- 103 Lochwood West Dr
- 5928 Terrington Ln
- 104 Deer Park Ln
- 629 Newlyn Dr
- 101 Rustic Wood Ln
- 640 Newlyn Dr
- 248 Speight Branch Rd
- 707 Newlyn Dr
- 6800 Franklin Heights Lo21 Rd
- 6800 Franklin Heights Rd
- 100 Lochberry Ln
- 105 Crosswaite Way
- 8620 Secreto Dr
- 6307 Tryon Rd
- 110 Frank Rd
- 204 Windstream Way
- 202 Windstream Way
- 206 Windstream Way
- 7006 Spring Ridge Rd
- 7008 Spring Ridge Rd
- 7004 Spring Ridge Rd
- 101 Buckden Place
- 7010 Spring Ridge Rd
- 7016 Spring Ridge Rd
- 7100 Spring Ridge Rd
- 7002 Spring Ridge Rd
- 7000 Spring Ridge Rd
- 7014 Spring Ridge Rd
- 103 Buckden Place
- 7012 Spring Ridge Rd
- 7102 Spring Ridge Rd
- 7011 Spring Ridge Rd
- 7013 Spring Ridge Rd
- 7009 Spring Ridge Rd
- 102 Buckden Place
