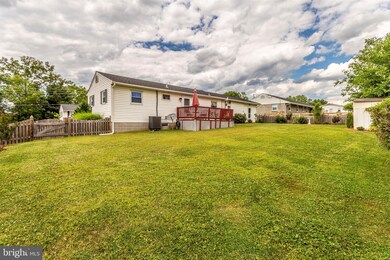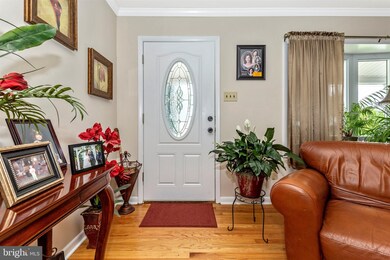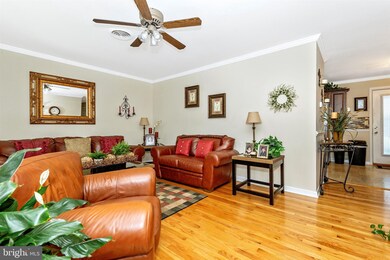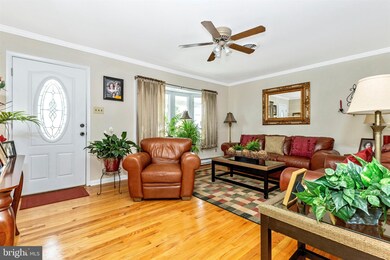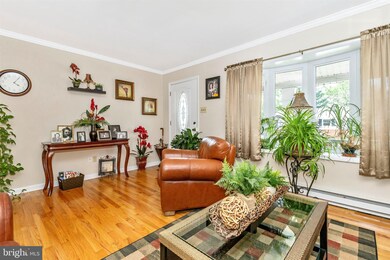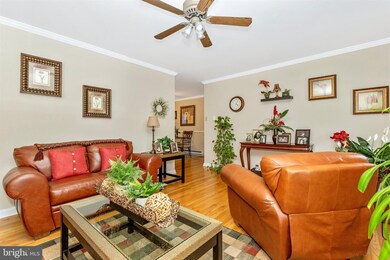
204 Young Ave Boonsboro, MD 21713
Highlights
- Deck
- Rambler Architecture
- No HOA
- Boonsboro Elementary School Rated A-
- Main Floor Bedroom
- 2 Car Attached Garage
About This Home
As of August 2020Immaculate & maintained to perfection, this beautiful RANCHER is located on a quiet side street in charming Boonsboro. Walk to park, library, schools, shops & dining. Main level offers Gorgeous Oak, hardwood floors, all newly renovated kitchen w/ granite counters, tile backsplash, new cabinets & a pantry. Dining area off kitchen has a door leading to back deck...convenient for grilling & outdoor entertaining. Formal Living room w/ Bay window. Hardwood floors continue into all 3 bedrooms. Completely updated main level bath. PLUS a large 16' X 11" family room off kitchen. Huge lower level, 2nd family room (rec room,) is perfect spot for Big Screen TV, pool table, or other fun activities. Extra storage & utility room on lower level, too. Fully Fenced backyard - freshly painted rear deck & peaceful covered front porch make for fun outdoor time. 6 yr old heat pump is main source of heat, PLUS backup baseboard heat in every room, Central A/C. Nothing to do but move in.
Last Agent to Sell the Property
Samson Properties License #528757 Listed on: 06/24/2020

Home Details
Home Type
- Single Family
Est. Annual Taxes
- $2,545
Year Built
- Built in 1968
Parking
- 2 Car Attached Garage
- Front Facing Garage
- Garage Door Opener
- Driveway
Home Design
- Rambler Architecture
- Brick Exterior Construction
- Vinyl Siding
Interior Spaces
- Property has 2 Levels
- Chair Railings
- Crown Molding
- Ceiling Fan
- Family Room
- Living Room
- Dining Room
Bedrooms and Bathrooms
- 3 Main Level Bedrooms
Partially Finished Basement
- Heated Basement
- Basement Fills Entire Space Under The House
- Sump Pump
Schools
- Boonsboro Elementary And Middle School
- Boonsboro Sr High School
Utilities
- Central Air
- Heat Pump System
- Electric Baseboard Heater
- Electric Water Heater
Additional Features
- Deck
- 9,384 Sq Ft Lot
Community Details
- No Home Owners Association
- Boonsboro Subdivision
Listing and Financial Details
- Tax Lot 11
- Assessor Parcel Number 2206009263
Ownership History
Purchase Details
Home Financials for this Owner
Home Financials are based on the most recent Mortgage that was taken out on this home.Purchase Details
Home Financials for this Owner
Home Financials are based on the most recent Mortgage that was taken out on this home.Purchase Details
Similar Homes in Boonsboro, MD
Home Values in the Area
Average Home Value in this Area
Purchase History
| Date | Type | Sale Price | Title Company |
|---|---|---|---|
| Deed | $275,000 | Olde Towne Title Inc | |
| Deed | $204,000 | Excalibur Title & Escrow Llc | |
| Deed | $111,000 | Olde Towne Title Inc |
Mortgage History
| Date | Status | Loan Amount | Loan Type |
|---|---|---|---|
| Open | $270,019 | FHA | |
| Previous Owner | $208,163 | New Conventional |
Property History
| Date | Event | Price | Change | Sq Ft Price |
|---|---|---|---|---|
| 07/18/2025 07/18/25 | For Sale | $425,000 | +54.5% | $193 / Sq Ft |
| 08/07/2020 08/07/20 | Sold | $275,000 | -1.8% | $144 / Sq Ft |
| 07/02/2020 07/02/20 | Price Changed | $279,900 | +3.7% | $147 / Sq Ft |
| 06/24/2020 06/24/20 | For Sale | $269,900 | +32.3% | $142 / Sq Ft |
| 11/05/2014 11/05/14 | Sold | $204,000 | +2.1% | $87 / Sq Ft |
| 09/18/2014 09/18/14 | Pending | -- | -- | -- |
| 09/13/2014 09/13/14 | Price Changed | $199,900 | -2.5% | $85 / Sq Ft |
| 09/05/2014 09/05/14 | For Sale | $205,000 | 0.0% | $87 / Sq Ft |
| 08/22/2014 08/22/14 | Pending | -- | -- | -- |
| 08/20/2014 08/20/14 | Price Changed | $205,000 | -2.3% | $87 / Sq Ft |
| 08/04/2014 08/04/14 | Price Changed | $209,900 | -4.2% | $90 / Sq Ft |
| 07/16/2014 07/16/14 | Price Changed | $219,000 | -4.4% | $93 / Sq Ft |
| 06/23/2014 06/23/14 | For Sale | $229,000 | -- | $98 / Sq Ft |
Tax History Compared to Growth
Tax History
| Year | Tax Paid | Tax Assessment Tax Assessment Total Assessment is a certain percentage of the fair market value that is determined by local assessors to be the total taxable value of land and additions on the property. | Land | Improvement |
|---|---|---|---|---|
| 2024 | $2,702 | $296,600 | $64,300 | $232,300 |
| 2023 | $2,455 | $269,467 | $0 | $0 |
| 2022 | $2,208 | $242,333 | $0 | $0 |
| 2021 | $2,003 | $215,200 | $64,300 | $150,900 |
| 2020 | $1,917 | $205,933 | $0 | $0 |
| 2019 | $1,839 | $196,667 | $0 | $0 |
| 2018 | $1,751 | $187,400 | $64,300 | $123,100 |
| 2017 | $1,480 | $172,833 | $0 | $0 |
| 2016 | -- | $158,267 | $0 | $0 |
| 2015 | $1,295 | $143,700 | $0 | $0 |
| 2014 | $1,295 | $143,700 | $0 | $0 |
Agents Affiliated with this Home
-
Megan Harnish

Seller's Agent in 2025
Megan Harnish
Exit Success Realty
(240) 452-9517
15 Total Sales
-
Barbara Swanhart

Seller's Agent in 2020
Barbara Swanhart
Samson Properties
(301) 514-5997
39 Total Sales
-
Rick Ribeiro

Buyer's Agent in 2020
Rick Ribeiro
RE/MAX
(717) 882-6682
170 Total Sales
-
Stacey Nikirk

Seller's Agent in 2014
Stacey Nikirk
Roberts Realty Group, LLC
(240) 446-2109
105 Total Sales
-
T
Buyer's Agent in 2014
Todd Sampson
Mackintosh, Inc.
Map
Source: Bright MLS
MLS Number: MDWA173024
APN: 06-009263
- 118 W Wing Way
- 117 W Wing Way
- 123 Potomac St
- 6 Park View
- 8 S Main St
- 104 N Main St
- 108 Mason Place
- TRACT 1: 49.41+/- AC Old National Pike
- 6 Thompson Ct
- 50 Saint Paul St
- 122 Orchard Dr
- 106 Conestoga Ct
- 212 Chieftan Ln
- 106 Della Ln
- 13 Maple Ave
- 15 Maple Ave
- 0 Ringley Dr Unit MDWA2017998
- 0 Ringley Dr Unit MDWA2017988
- 0 Ringley Dr Unit MDWA2017940
- 7371 Mountain Laurel Rd

