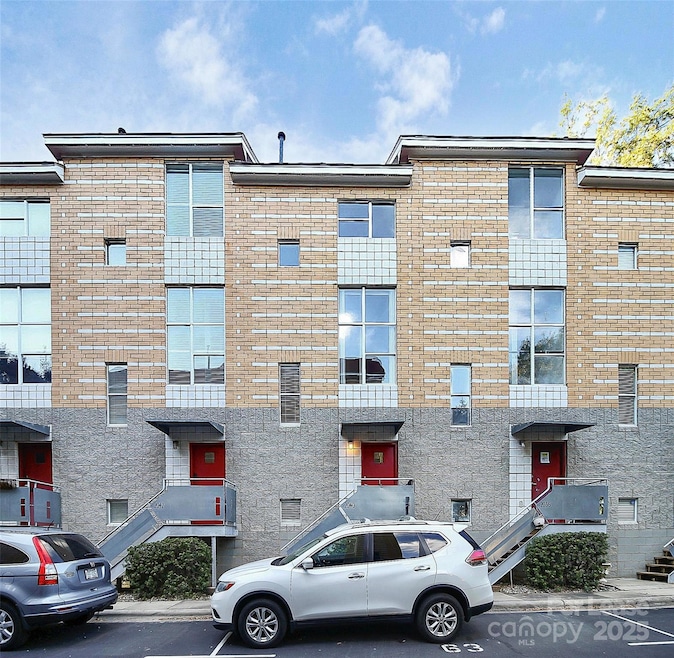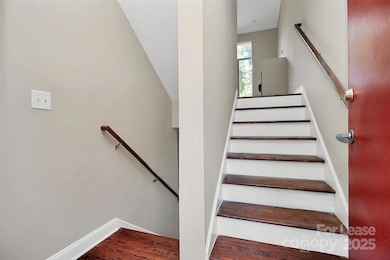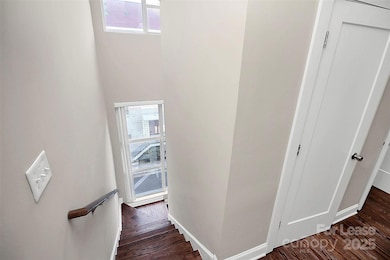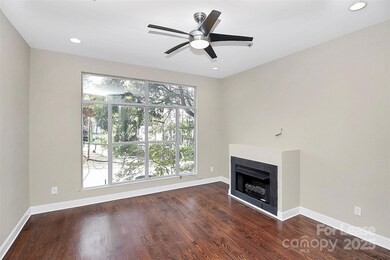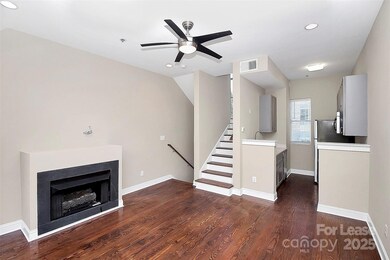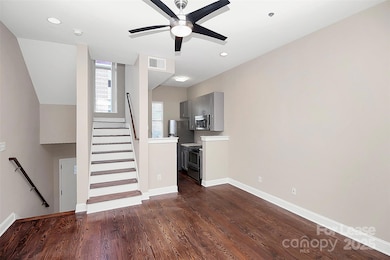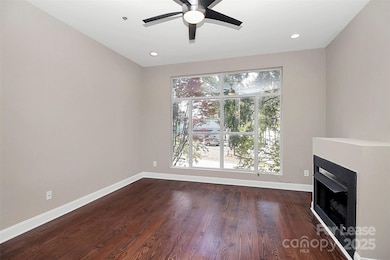2040 Atherton Heights Ln Unit 21 Charlotte, NC 28203
Dilworth NeighborhoodHighlights
- Wood Flooring
- Laundry Room
- Ceiling Fan
- Dilworth Elementary School: Latta Campus Rated A-
- Central Heating and Cooling System
About This Home
Get ready to be wowed by this gorgeous 2 bedroom, 2 bath condo in the heart of Southend/Dilworth! 3 levels of usable living space - great for roommates or those that need a work from home retreat. Features include LVP flooring, stainless steel appliances, stackable washer/dryer, and private patio. Fantastic location within the complex as the unit has direct access to Cleveland Avenue as well as interior parking options. High ceilings on main floor as well as primary bedroom floor. Flex space on lower floor that could serve as second bedroom, office or game room. NO CARPET! Walking distance to Southend/Dilworth restaurants, bars, shopping and the light rail station. Pets are conditional (pets under 50 lbs). Resident liability insurance is required.
Last Listed By
PMI of Charlotte Brokerage Email: chines@pmicharlotte.com License #293753 Listed on: 06/03/2025
Condo Details
Home Type
- Condominium
Est. Annual Taxes
- $2,806
Year Built
- Built in 1997
Parking
- On-Street Parking
Home Design
- Slab Foundation
Interior Spaces
- 3-Story Property
- Ceiling Fan
- Family Room with Fireplace
- Wood Flooring
- Laundry Room
Kitchen
- Oven
- Electric Range
- Microwave
- Dishwasher
Bedrooms and Bathrooms
- 2 Bedrooms
- 2 Full Bathrooms
Utilities
- Central Heating and Cooling System
Listing and Financial Details
- Security Deposit $2,150
- Property Available on 6/3/25
- Tenant pays for electricity
- 12-Month Minimum Lease Term
- Assessor Parcel Number 121-067-40
Community Details
Overview
- Atherton Heights Subdivision
Pet Policy
- Pet Deposit $450
Map
Source: Canopy MLS (Canopy Realtor® Association)
MLS Number: 4266788
APN: 121-067-40
- 287 McDonald Ave Unit 23
- 2094 Euclid Ave Unit 3
- 2025 Euclid Ave
- 317 E Tremont Ave Unit 103
- 2125 Southend Dr Unit 320
- 2125 Southend Dr Unit 448
- 2125 Southend Dr Unit 339
- 2125 Southend Dr Unit 349
- 226 Magnolia Ave Unit TH5
- 501 E Tremont Ave
- 1148 Thayer Glen Ct
- 1144 Thayer Glen Ct
- 1149 Thayer Glen Ct
- 1124 Thayer Glen Ct
- 413 E Worthington Ave
- 2200 Lyndhurst Ave Unit 203
- 421 McDonald Ave
- 545 Dilworth Mews Ct
- 1915 Winthrop Ave
- 258 Iverson Way
