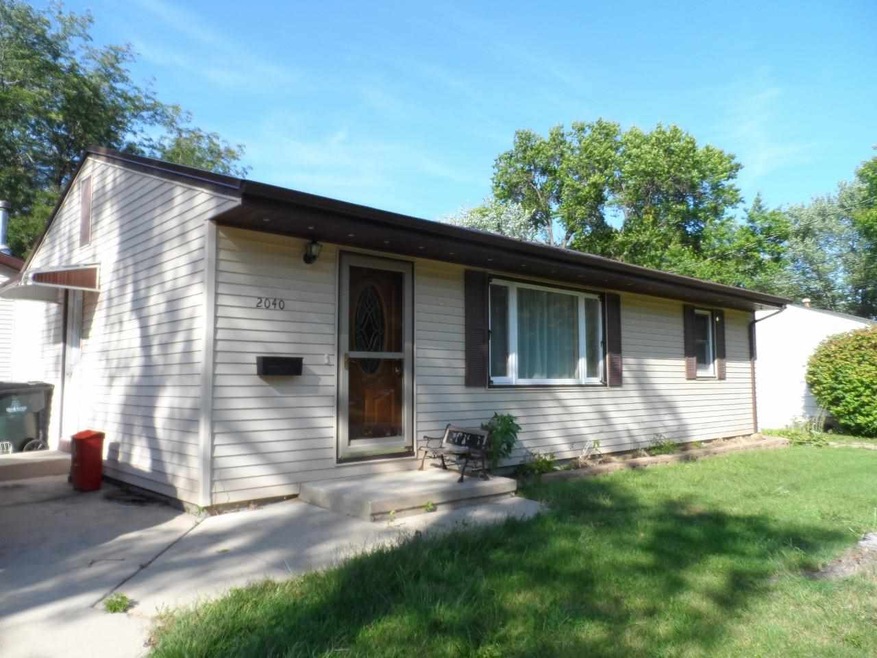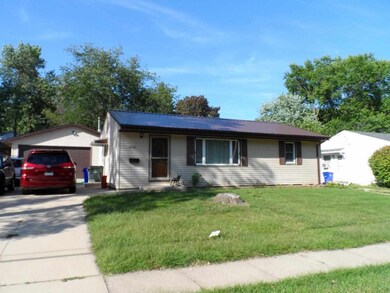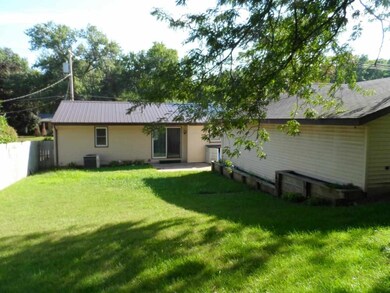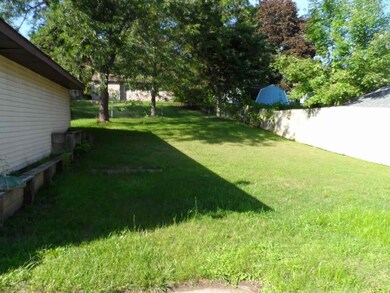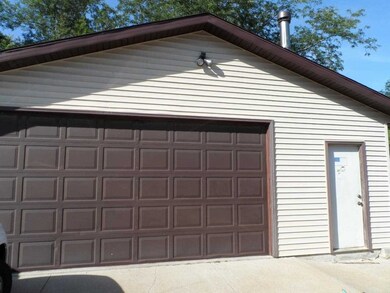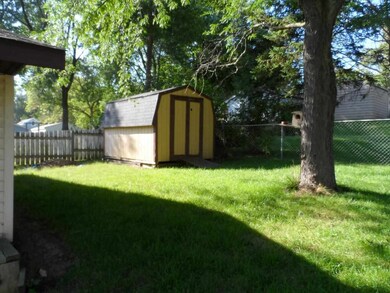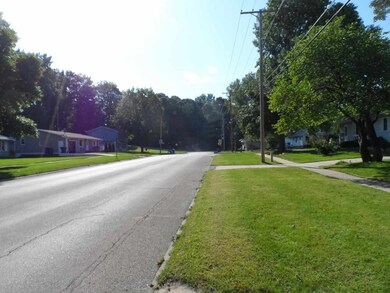
2040 Coldstream Ave NE Cedar Rapids, IA 52402
Highlights
- Recreation Room
- Fenced Yard
- Patio
- John F. Kennedy High School Rated A-
- Breakfast Bar
- Living Room
About This Home
As of December 2014Clean and spacious, you will love everything about this home! From the updated kitchen with center island to the finished basement with additional bath to the oversized garage and fenced yard, there is not much to do in this house. There are also hardwood floors in the bedrooms, a newer steel roof on the house, and all appliances are included. Convenient location and quick possession is available.
Last Agent to Sell the Property
Karen Feltman
Keller Williams Legacy Group Listed on: 09/08/2014

Last Buyer's Agent
Nonmember NONMEMBER
NONMEMBER
Home Details
Home Type
- Single Family
Est. Annual Taxes
- $2,984
Year Built
- Built in 1962
Lot Details
- 7,841 Sq Ft Lot
- Lot Dimensions are 65 x 120
- Fenced Yard
- Level Lot
Parking
- 2 Parking Spaces
Home Design
- Poured Concrete
Interior Spaces
- 1-Story Property
- Ceiling Fan
- Family Room Downstairs
- Living Room
- Combination Kitchen and Dining Room
- Recreation Room
- Bonus Room
Kitchen
- Breakfast Bar
- Built-In Oven
- Cooktop
- Microwave
- Plumbed For Ice Maker
- Dishwasher
- Kitchen Island
Bedrooms and Bathrooms
- 3 Bedrooms | 2 Main Level Bedrooms
Laundry
- Laundry Room
- Dryer
- Washer
Finished Basement
- Basement Fills Entire Space Under The House
- Sump Pump
- Laundry in Basement
Outdoor Features
- Patio
- Shed
Location
- Property is near shops
Schools
- Pierce Elementary School
- Franklin Middle School
- Kennedy High School
Utilities
- Forced Air Heating and Cooling System
- Heating System Uses Gas
- Internet Available
- Cable TV Available
Community Details
- Sharwood Meadows Subdivision
Listing and Financial Details
- Assessor Parcel Number 140937900800000
Ownership History
Purchase Details
Home Financials for this Owner
Home Financials are based on the most recent Mortgage that was taken out on this home.Similar Homes in Cedar Rapids, IA
Home Values in the Area
Average Home Value in this Area
Purchase History
| Date | Type | Sale Price | Title Company |
|---|---|---|---|
| Warranty Deed | $125,000 | None Available |
Mortgage History
| Date | Status | Loan Amount | Loan Type |
|---|---|---|---|
| Open | $120,101 | New Conventional | |
| Closed | $114,400 | New Conventional | |
| Closed | $117,012 | FHA |
Property History
| Date | Event | Price | Change | Sq Ft Price |
|---|---|---|---|---|
| 12/22/2014 12/22/14 | Sold | $125,000 | -5.7% | $85 / Sq Ft |
| 11/20/2014 11/20/14 | Pending | -- | -- | -- |
| 09/08/2014 09/08/14 | For Sale | $132,500 | +6.0% | $90 / Sq Ft |
| 03/30/2012 03/30/12 | Sold | $125,000 | -3.5% | $85 / Sq Ft |
| 03/07/2012 03/07/12 | Pending | -- | -- | -- |
| 02/17/2012 02/17/12 | For Sale | $129,500 | -- | $88 / Sq Ft |
Tax History Compared to Growth
Tax History
| Year | Tax Paid | Tax Assessment Tax Assessment Total Assessment is a certain percentage of the fair market value that is determined by local assessors to be the total taxable value of land and additions on the property. | Land | Improvement |
|---|---|---|---|---|
| 2023 | $2,984 | $168,900 | $29,300 | $139,600 |
| 2022 | $2,826 | $150,400 | $26,200 | $124,200 |
| 2021 | $3,002 | $145,400 | $26,200 | $119,200 |
| 2020 | $3,002 | $144,700 | $23,200 | $121,500 |
| 2019 | $2,756 | $136,400 | $23,200 | $113,200 |
| 2018 | $2,554 | $136,400 | $23,200 | $113,200 |
| 2017 | $2,631 | $125,800 | $23,200 | $102,600 |
| 2016 | $2,631 | $123,800 | $23,200 | $100,600 |
| 2015 | $2,481 | $119,905 | $18,525 | $101,380 |
| 2014 | $2,296 | $119,905 | $18,525 | $101,380 |
| 2013 | $2,240 | $119,905 | $18,525 | $101,380 |
Agents Affiliated with this Home
-
K
Seller's Agent in 2014
Karen Feltman
Keller Williams Legacy Group
-
N
Buyer's Agent in 2014
Nonmember NONMEMBER
NONMEMBER
-
Karen Knight

Seller's Agent in 2012
Karen Knight
Realty87
(319) 360-8989
112 Total Sales
Map
Source: Iowa City Area Association of REALTORS®
MLS Number: 20144749
APN: 14093-79008-00000
- 2145 Coldstream Ave NE
- 3028 Center Point Rd NE Unit 201
- 1714 Pikes Peak Ct NE
- 1704 Pikes Peak Ct NE Unit B
- 2012 Sierra Cir NE
- 1735 Applewood Ct NE
- 1702 Oakland Rd NE
- 2906 Oakland Rd NE
- 2900 Oakland Rd NE
- 664 J Ave NE Unit A
- 1310 K Ave NE
- 1556 Matterhorn Dr NE Unit B
- 1580 Matterhorn Dr NE Unit G
- 2029 Knollshire Rd NE
- 1579 Matterhorn Dr NE
- 1661 Bilgarie Ct NE Unit A
- 618 J Ave NE
- 1429 Staub Ct NE
- 2232 Birchwood Dr NE
- 1635 Keith Dr NE
