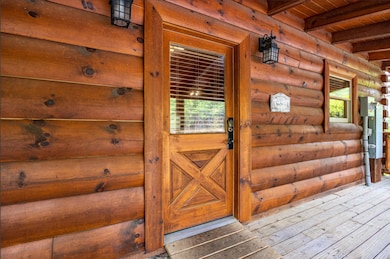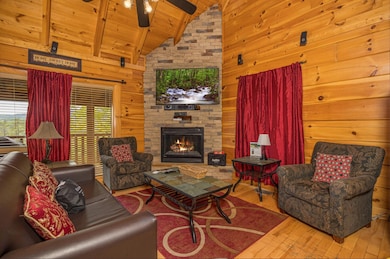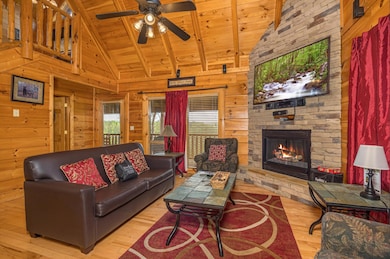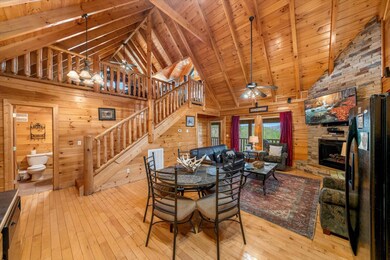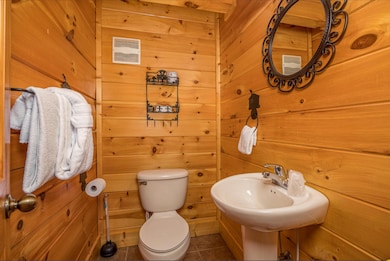
2040 Cougar Crossing Way Sevierville, TN 37862
Estimated payment $3,305/month
Highlights
- Golf Course Community
- Heated Indoor Pool
- Open Floorplan
- Gatlinburg Pittman High School Rated A-
- Gated Community
- Mountain View
About This Home
This log cabin has Incredible Mountain View's !!! The cabin name is ''Sugar Shack'' and the views are as sweet as name! This is a one bedroom, one full bath, one half bath, log cabin with a huge loft area. It is nestled in the private and gated community of Bear Creek Crossing Resort. The resort is located just minutes to all the attractions, entertainment, and dining. This well known cabin community is popular for its breathtaking 65' waterfall, indoor and outdoor pools, miniature golf course and play area for children. The cabin is easily accessible and has been well maintained by the current owner. It even has a brand new roof. As you enter on the main level you will notice the vaulted and beamed ceilings, natural wood, real hardwood floors, and stacked stone fireplace. The cabin has large windows to take in those amazing Mountain Views while letting in plenty of natural light. The open floor plan is inviting and spacious. The kitchen is fully equipped to suite all your guests needs and has bold black appliances. There is a sleeper sofa in the living room and a half bath, just off to the side, which is very convenient for all guests. Outside on the main level there is a large covered deck which has a New Hot Tub (Freeflow Spas) perfect for relaxing in privacy while enjoying those incredible Mountain View's. Sit for a while on the deck in the rocking chairs while you enjoy the tranquility of the Mountains or enjoy a family cook out on the gas BBQ grill !!! There is a large Master Bedroom on main level with King Size bed, a fireplace, and jetted whirlpool tub. The Master Bathroom is private and has a Tub/Shower unit as well. The Upstairs area overlooks the gorgeous Living, Dining, and Kitchen area. You will find additional seating on the sleeper sofa upstairs and at the high top table which is perfect for playing cards or a game of checkers. There is also Air Hockey and a Pool Table for entertainment. Additionally, on this level there are double bunk beds (full size on top; futon sleeper on bottom) which offer more sleeping and lounging room for guests to enjoy.. This cabin could accommodate 6-8 guests easily and is being sold Fully Furnished. Call today to book a private showing of this incredible Mountain Cabin!!!
Last Listed By
Coldwell Banker Wallace- Lakeside Office License #333043 Listed on: 03/07/2025

Home Details
Home Type
- Single Family
Est. Annual Taxes
- $2,049
Year Built
- Built in 2006
Lot Details
- 4,356 Sq Ft Lot
- Lot Dimensions are 100x100
- Property fronts a private road
- Landscaped
- Corner Lot
HOA Fees
- $221 Monthly HOA Fees
Home Design
- Log Cabin
- Block Foundation
- Frame Construction
- Shingle Roof
- Composition Roof
- Asphalt Roof
- Cement Siding
Interior Spaces
- 1,440 Sq Ft Home
- 2-Story Property
- Open Floorplan
- Beamed Ceilings
- Vaulted Ceiling
- Ceiling Fan
- Fireplace Features Blower Fan
- Stone Fireplace
- Electric Fireplace
- Double Pane Windows
- Insulated Windows
- Drapes & Rods
- Blinds
- Living Room with Fireplace
- 2 Fireplaces
- Mountain Views
Kitchen
- Electric Range
- Microwave
- Dishwasher
Flooring
- Wood
- Carpet
- Ceramic Tile
Bedrooms and Bathrooms
- 1 Bedroom
- Fireplace in Bedroom
- Whirlpool Bathtub
Laundry
- Laundry on main level
- Stacked Washer and Dryer
Accessible Home Design
- Accessible Common Area
- Accessible Approach with Ramp
Pool
- Heated Indoor Pool
- Heated In Ground Pool
- Outdoor Pool
- Spa
Outdoor Features
- Deck
- Covered patio or porch
- Exterior Lighting
Utilities
- Central Heating and Cooling System
- Heat Pump System
- Underground Utilities
- Electric Water Heater
- Private Sewer
- High Speed Internet
- Internet Available
- Cable TV Available
Listing and Financial Details
- Assessor Parcel Number 082B B 001.00
Community Details
Overview
- Association fees include ground maintenance, sewer
- Bear Creek Crossing HOA
- Maintained Community
Recreation
- Golf Course Community
- Community Indoor Pool
Additional Features
- Security
- Gated Community
Map
Home Values in the Area
Average Home Value in this Area
Tax History
| Year | Tax Paid | Tax Assessment Tax Assessment Total Assessment is a certain percentage of the fair market value that is determined by local assessors to be the total taxable value of land and additions on the property. | Land | Improvement |
|---|---|---|---|---|
| 2024 | $2,049 | $138,440 | $18,000 | $120,440 |
| 2023 | $2,049 | $138,440 | $0 | $0 |
| 2022 | $1,281 | $86,525 | $11,250 | $75,275 |
| 2021 | $1,281 | $86,525 | $11,250 | $75,275 |
| 2020 | $923 | $86,525 | $11,250 | $75,275 |
| 2019 | $923 | $49,625 | $8,750 | $40,875 |
| 2018 | $923 | $49,625 | $8,750 | $40,875 |
| 2017 | $923 | $49,625 | $8,750 | $40,875 |
| 2016 | $923 | $49,625 | $8,750 | $40,875 |
| 2015 | -- | $41,350 | $0 | $0 |
| 2014 | -- | $41,362 | $0 | $0 |
Property History
| Date | Event | Price | Change | Sq Ft Price |
|---|---|---|---|---|
| 05/08/2025 05/08/25 | Price Changed | $549,000 | -3.5% | $381 / Sq Ft |
| 03/07/2025 03/07/25 | For Sale | $569,000 | +8.4% | $395 / Sq Ft |
| 02/20/2022 02/20/22 | Off Market | $524,900 | -- | -- |
| 11/22/2021 11/22/21 | Sold | $524,900 | -- | $365 / Sq Ft |
Purchase History
| Date | Type | Sale Price | Title Company |
|---|---|---|---|
| Warranty Deed | $524,900 | Bridgehouse Title | |
| Quit Claim Deed | -- | None Available | |
| Deed | $50,000 | -- | |
| Deed | $319,900 | -- |
Mortgage History
| Date | Status | Loan Amount | Loan Type |
|---|---|---|---|
| Open | $446,165 | Commercial | |
| Previous Owner | $229,500 | New Conventional |
Similar Homes in Sevierville, TN
Source: Lakeway Area Association of REALTORS®
MLS Number: 706692
APN: 082B-B-001.00-092
- 2006 Cougar Crossing Way
- 2004 Cougar Crossing Way
- 1810 Panther Path Way
- 1808 Panther Path Way
- 1308 Timberwolf Way
- 1958 Cougar Crossing Way
- 2013 Cougar Crossing Way
- 1108 Antelope Way
- 1946 Cougar Crossing Way Unit Bear Country Retreat
- 2150 Bear Haven Way
- 1924 Cougar Crossing Way
- 2184 Bear Haven Way
- 2180 Bear Haven Way
- 2034 Bear Haven Way
- 1934 Bear Creek Falls Way
- 1094 Sharp Hollow Rd
- 1924 Bear Creek Falls Way
- 1106 N Trail Dr
- 1120 N Trail Dr


