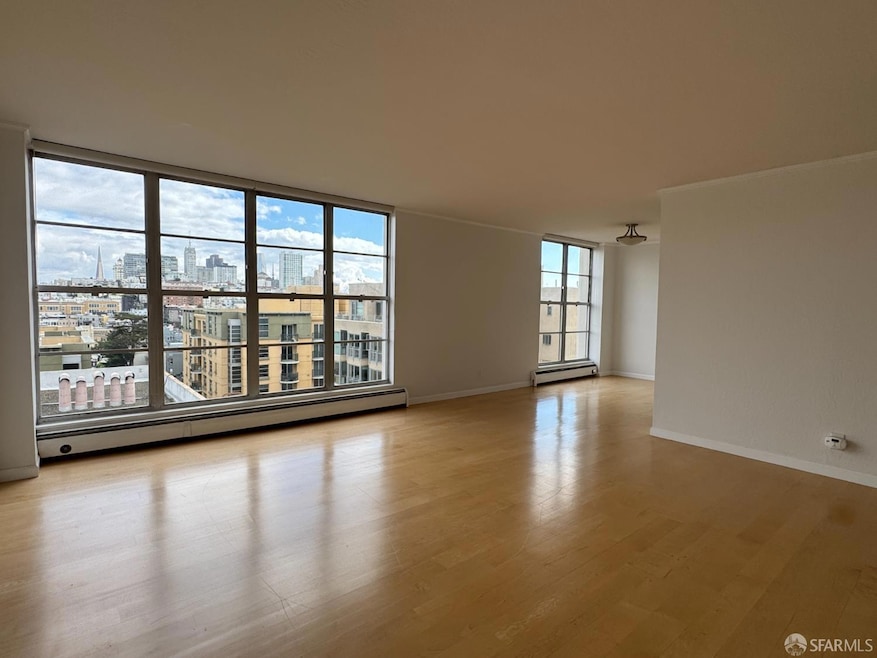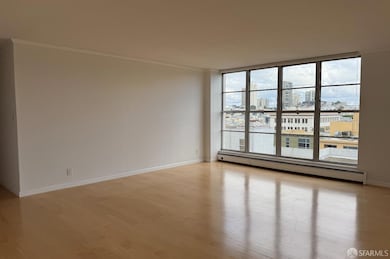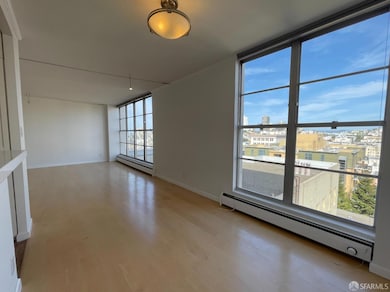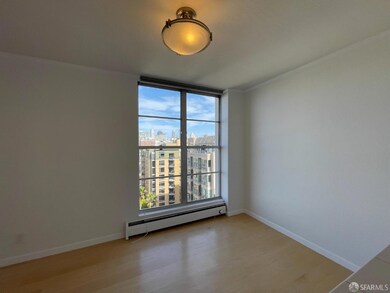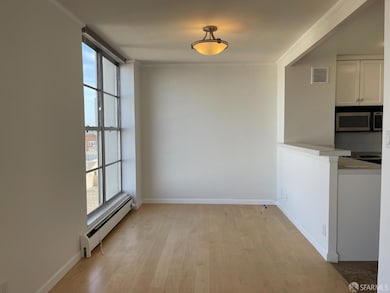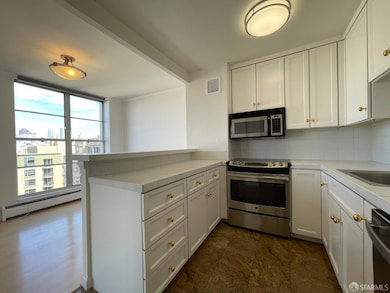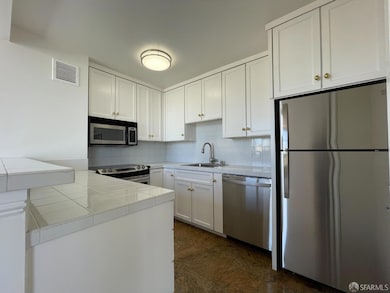2040 Franklin St Unit 901 San Francisco, CA 94109
Pacific Heights NeighborhoodHighlights
- 0.33 Acre Lot
- Wood Flooring
- Bathtub with Shower
- Sherman Elementary Rated A-
- Attached Garage
- Living Room
About This Home
*Open Sunday, 11/16, 12-1pm* Discover elevated city living in this sophisticated 2BD/2BA end unit at Jackson Towers. This bright and airy home offers stunning downtown and bay views framed by floor-to-ceiling windows across the living and dining areas. An open floor plan, hardwood floors, and natural light throughout create an inviting and refined atmosphere. The updated kitchen and baths feature contemporary finishes and stainless steel appliances, while both bedrooms are carpeted for comfort. The primary suite includes an en-suite bath and a generous walk-in closet. Garage parking is included. Residents enjoy access to a shared roof deck with sweeping views of the Golden Gate Bridge, downtown, and the bay, along with a door person, shared laundry, elevator, and secure garage parking. Set in the heart of Pacific Heights, this exceptional location offers a WalkScore of 99 and is just one and a half blocks from Lafayette Park, with beloved cafes, shops, and neighborhood conveniences moments from your door.
Condo Details
Home Type
- Condominium
Est. Annual Taxes
- $11,696
Year Built
- Built in 1966 | Remodeled
Interior Spaces
- Living Room
- Dining Room
Kitchen
- Microwave
- Dishwasher
Flooring
- Wood
- Carpet
Bedrooms and Bathrooms
- 2 Bedrooms
- 2 Full Bathrooms
- Bathtub with Shower
Parking
- Attached Garage
- Assigned Parking
Utilities
- Baseboard Heating
Community Details
- 9-Story Property
Listing and Financial Details
- Property Available on 11/17/25
- Tenant pays for cable TV, electricity, gas, insurance
Map
Source: San Francisco Association of REALTORS®
MLS Number: 425087694
APN: 0599-064
- 2040 Franklin St Unit 502
- 1701 Jackson St Unit 105
- 2145 Franklin St Unit 1
- 1880 Jackson St Unit 104
- 1868 Van Ness Ave Unit 406
- 1650 Jackson St Unit 707
- 1788 Clay St Unit 711
- 1896 Pacific Ave Unit 404
- 2006 Washington St Unit 4
- 1601 Pacific Ave Unit 207
- 1720 Clay St Unit 8
- 1925 Gough St Unit 22
- 1925 Gough St Unit 51
- 1740 Franklin St Unit 10
- 1623 Vallejo St
- 1567 Jackson St
- 1519-1521 Jackson St
- 1800 Gough St Unit 7
- 2315 Van Ness Ave Unit 2
- 1601 Larkin St Unit 102
- 2040 Franklin St Unit 806
- 1800 Pacific Ave Unit 701
- 1868 Van Ness Ave Unit 601
- 1512 Pacific Ave Unit FL1-ID1544
- 1770 Pine St
- 1998 Broadway Unit 1402
- 1463 Hyde St
- 2120 Pacific Ave
- 1418 Pacific Ave Unit Back Cottage
- 1545 Pine St Unit 1206
- 1545 Pine St
- 2200 Sacramento St Unit 1401
- 2140 Pacific Ave
- 1346 Pine St
- 1285 Sutter St Unit FL3-ID788
- 1285 Sutter St Unit FL6-ID689
- 1285 Sutter St Unit FL9-ID691
- 1285 Sutter St Unit FL5-ID283
- 1285 Sutter St Unit FL2-ID214
- 1515 Greenwich St
