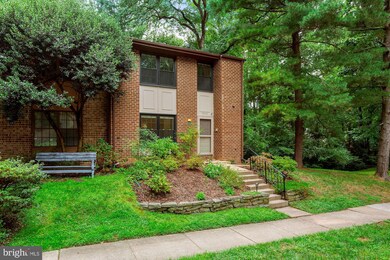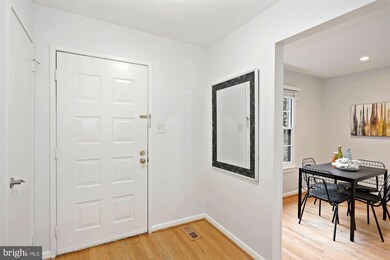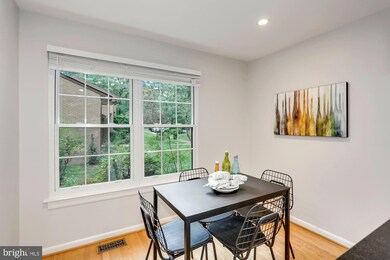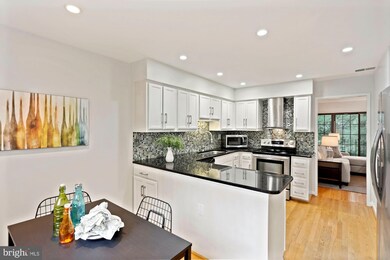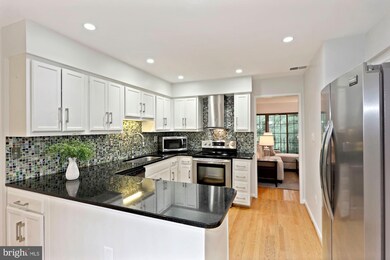
2040 Headlands Cir Reston, VA 20191
Highlights
- View of Trees or Woods
- Colonial Architecture
- Property is near a park
- Sunrise Valley Elementary Rated A
- Community Lake
- 4-minute walk to Upper Lake Tennis Courts
About This Home
As of October 2020Beautifully landscaped front yard welcomes you to this all brick end unit townhome in the desirable Reston community with a total of approximately 1856 fin sq ft! The home is located just .3 miles from the Wiehle Ave metro, and is close to South Lakes Shopping Center, Lake Thoreau, community pool and tennis courts, the Dulles Toll Road, and Reston Town Center. Tucked back and private this home backs to woods and has a large side yard next to the clusters common area. Inside you will find a spacious foyer, hall closet, powder room, and entrance into the light and bright breakfast area and kitchen. Hardwood floors span the entire main level. The renovated kitchen has white cabinets, updated hardware, recessed lighting, stainless steel appliances, granite countertops, and a designer mosaic backsplash which adds color and fun. All 3.5 bathrooms are updated with gorgeous vanities, granite countertops, ceramic tile, and modern fixtures. The whole interior was recently painted, the carpets were professionally cleaned, the windows were cleaned, and exterior trim painted - making it move-in ready! In the back of the house, you will find a large living room with versatile space, sliding glass doors to the balcony, and a wood-burning fireplace. Upstairs there are 3 bedrooms and 2 full bathrooms. The master bedroom has ample closet space and a private bath. Two other generous sized bedrooms share the hall full bathroom. Downstairs you will find another full bathroom, spacious storage/laundry room with new flooring, and an exceptionally large recreation room with another wood-burning fireplace, that walks out to a private patio. The boxes are checked here - walking paths and sidewalks, treed setting, proximity to so many Reston amenities and the metro, well maintained and updated - this home is a MUST SEE!
Co-Listed By
Margo Sotet
Compass
Townhouse Details
Home Type
- Townhome
Est. Annual Taxes
- $5,629
Year Built
- Built in 1978
Lot Details
- 1,890 Sq Ft Lot
- Backs To Open Common Area
- Landscaped
- Wooded Lot
- Backs to Trees or Woods
- Side Yard
HOA Fees
- $59 Monthly HOA Fees
Home Design
- Colonial Architecture
- Brick Exterior Construction
- Asphalt Roof
Interior Spaces
- Property has 3 Levels
- Recessed Lighting
- 2 Fireplaces
- Wood Burning Fireplace
- Sliding Doors
- Views of Woods
- Walk-Out Basement
Kitchen
- Eat-In Kitchen
- Electric Oven or Range
- Range Hood
- Microwave
- Ice Maker
- Dishwasher
- Stainless Steel Appliances
- Disposal
Flooring
- Wood
- Carpet
- Ceramic Tile
Bedrooms and Bathrooms
- 3 Bedrooms
Laundry
- Dryer
- Washer
Parking
- Surface Parking
- Unassigned Parking
Location
- Property is near a park
Schools
- Sunrise Valley Elementary School
- Hughes Middle School
- South Lakes High School
Utilities
- Central Air
- Heat Pump System
- Vented Exhaust Fan
- Underground Utilities
- Electric Water Heater
- Cable TV Available
Listing and Financial Details
- Tax Lot 21
- Assessor Parcel Number 0262 13010021
Community Details
Overview
- Association fees include common area maintenance, pool(s), road maintenance, snow removal, trash
- $108 Other Monthly Fees
- Reston Association
- Boston Ridge Subdivision
- Community Lake
Amenities
- Picnic Area
- Common Area
Recreation
- Tennis Courts
- Baseball Field
- Soccer Field
- Community Basketball Court
- Community Playground
- Community Pool
- Jogging Path
- Bike Trail
Ownership History
Purchase Details
Home Financials for this Owner
Home Financials are based on the most recent Mortgage that was taken out on this home.Purchase Details
Home Financials for this Owner
Home Financials are based on the most recent Mortgage that was taken out on this home.Purchase Details
Home Financials for this Owner
Home Financials are based on the most recent Mortgage that was taken out on this home.Purchase Details
Home Financials for this Owner
Home Financials are based on the most recent Mortgage that was taken out on this home.Purchase Details
Home Financials for this Owner
Home Financials are based on the most recent Mortgage that was taken out on this home.Purchase Details
Home Financials for this Owner
Home Financials are based on the most recent Mortgage that was taken out on this home.Similar Homes in Reston, VA
Home Values in the Area
Average Home Value in this Area
Purchase History
| Date | Type | Sale Price | Title Company |
|---|---|---|---|
| Gift Deed | -- | None Listed On Document | |
| Gift Deed | -- | None Available | |
| Deed | $563,600 | First American Title Ins Co | |
| Warranty Deed | $475,000 | -- | |
| Warranty Deed | $374,500 | -- | |
| Deed | $279,000 | -- | |
| Deed | $137,000 | -- |
Mortgage History
| Date | Status | Loan Amount | Loan Type |
|---|---|---|---|
| Previous Owner | $383,600 | New Conventional | |
| Previous Owner | $351,750 | New Conventional | |
| Previous Owner | $255,000 | New Conventional | |
| Previous Owner | $224,000 | New Conventional | |
| Previous Owner | $102,750 | New Conventional |
Property History
| Date | Event | Price | Change | Sq Ft Price |
|---|---|---|---|---|
| 10/02/2020 10/02/20 | Sold | $563,600 | +2.5% | $304 / Sq Ft |
| 09/07/2020 09/07/20 | Pending | -- | -- | -- |
| 09/03/2020 09/03/20 | For Sale | $549,900 | -2.4% | $296 / Sq Ft |
| 09/02/2020 09/02/20 | Off Market | $563,600 | -- | -- |
| 06/03/2014 06/03/14 | Rented | $2,400 | -4.0% | -- |
| 06/03/2014 06/03/14 | Under Contract | -- | -- | -- |
| 04/14/2014 04/14/14 | For Rent | $2,500 | 0.0% | -- |
| 04/10/2014 04/10/14 | Sold | $475,000 | +1.3% | $256 / Sq Ft |
| 03/04/2014 03/04/14 | Pending | -- | -- | -- |
| 02/27/2014 02/27/14 | For Sale | $469,000 | -- | $253 / Sq Ft |
Tax History Compared to Growth
Tax History
| Year | Tax Paid | Tax Assessment Tax Assessment Total Assessment is a certain percentage of the fair market value that is determined by local assessors to be the total taxable value of land and additions on the property. | Land | Improvement |
|---|---|---|---|---|
| 2024 | $6,524 | $541,210 | $165,000 | $376,210 |
| 2023 | $6,246 | $531,330 | $165,000 | $366,330 |
| 2022 | $6,188 | $519,750 | $155,000 | $364,750 |
| 2021 | $5,886 | $482,240 | $150,000 | $332,240 |
| 2020 | $5,669 | $460,730 | $135,000 | $325,730 |
| 2019 | $5,630 | $457,500 | $135,000 | $322,500 |
| 2018 | $4,924 | $428,140 | $121,000 | $307,140 |
| 2017 | $5,099 | $422,140 | $115,000 | $307,140 |
| 2016 | $5,089 | $422,140 | $115,000 | $307,140 |
| 2015 | $4,910 | $422,140 | $115,000 | $307,140 |
| 2014 | $4,841 | $417,140 | $110,000 | $307,140 |
Agents Affiliated with this Home
-
Marnie Schaar

Seller's Agent in 2020
Marnie Schaar
Compass
(703) 509-3107
36 in this area
170 Total Sales
-
M
Seller Co-Listing Agent in 2020
Margo Sotet
Compass
-
Eric Zutler

Buyer's Agent in 2020
Eric Zutler
Real Broker, LLC
(571) 386-1075
4 in this area
49 Total Sales
-
V
Seller's Agent in 2014
Vivian Lyons
Compass
-
Shawna Moore

Seller's Agent in 2014
Shawna Moore
Long & Foster
(703) 581-7994
9 in this area
123 Total Sales
-
Deborah McGuire

Seller Co-Listing Agent in 2014
Deborah McGuire
Compass
(703) 856-4766
3 in this area
32 Total Sales
Map
Source: Bright MLS
MLS Number: VAFX1150840
APN: 0262-13010021
- 11303 Harborside Cluster
- 2045 Headlands Cir
- 11301 Gatesborough Ln
- 11405 Purple Beech Dr
- 11308 Gatesborough Ln
- 2001 Chadds Ford Dr
- 2003 Lakebreeze Way
- 1975 Lakeport Way
- 2029 Lakebreeze Way
- 2034 Lakebreeze Way
- 2085 Cobblestone Ln
- 11184 Silentwood Ln
- 11237 Beaker St
- 1951 Sagewood Ln Unit 311
- 1951 Sagewood Ln Unit 122
- 1951 Sagewood Ln Unit 118
- 11200 Reston Station Blvd Unit 508
- 1963A Villaridge Dr
- 11050 Granby Ct
- 1941 Sagewood Ln

