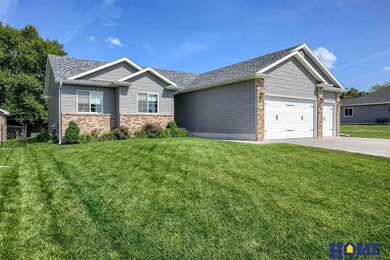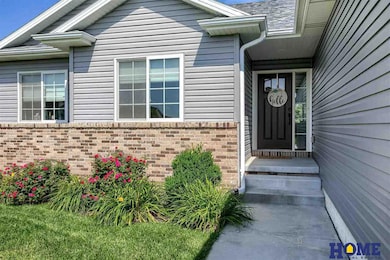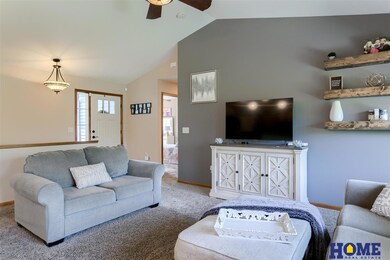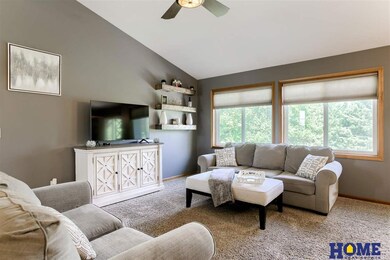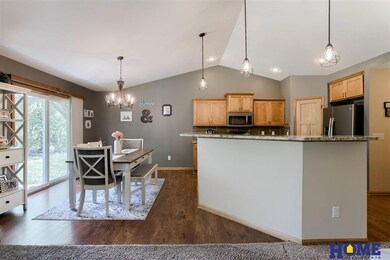
2040 N 95th St Lincoln, NE 68505
Highlights
- Ranch Style House
- Engineered Wood Flooring
- 3 Car Attached Garage
- Kahoa Elementary School Rated A-
- Corner Lot
- Patio
About This Home
As of August 2024Welcome home to this gorgeous 4 bedroom, 3 bath ranch in Harrison Heights. This beautiful home sets on a coveted corner lot that anybody would love. Outstanding, open kitchen with granite counter tops and birch cabinets. Primary bedroom has double sinks and a large walk-in shower with dual shower heads. Completely finished basement with 2 spacious bedrooms, a full bath, and plenty of room for storage. 3 stall insulated, heated garage. Call or text to get your showing scheduled today!
Last Agent to Sell the Property
HOME Real Estate License #20120598 Listed on: 07/30/2021

Home Details
Home Type
- Single Family
Est. Annual Taxes
- $5,057
Year Built
- Built in 2014
Lot Details
- 9,450 Sq Ft Lot
- Lot Dimensions are 83 x 114
- Corner Lot
- Sprinkler System
HOA Fees
- $4 Monthly HOA Fees
Parking
- 3 Car Attached Garage
Home Design
- Ranch Style House
- Traditional Architecture
- Composition Roof
- Vinyl Siding
- Concrete Perimeter Foundation
- Stone
Interior Spaces
- Ceiling Fan
- Home Security System
- Basement
Kitchen
- Oven
- Ice Maker
- Dishwasher
- Disposal
Flooring
- Engineered Wood
- Wall to Wall Carpet
- Ceramic Tile
- Vinyl
Bedrooms and Bathrooms
- 4 Bedrooms
Laundry
- Dryer
- Washer
Outdoor Features
- Patio
Schools
- Kahoa Elementary School
- Mickle Middle School
- Lincoln Northeast High School
Utilities
- Central Air
- Heat Pump System
- Water Softener
Community Details
- Association fees include common area maintenance
- Harrison Heights Association
- Harrison Heights Subdivision
Listing and Financial Details
- Assessor Parcel Number 1714411001000
Ownership History
Purchase Details
Home Financials for this Owner
Home Financials are based on the most recent Mortgage that was taken out on this home.Purchase Details
Home Financials for this Owner
Home Financials are based on the most recent Mortgage that was taken out on this home.Purchase Details
Home Financials for this Owner
Home Financials are based on the most recent Mortgage that was taken out on this home.Purchase Details
Home Financials for this Owner
Home Financials are based on the most recent Mortgage that was taken out on this home.Purchase Details
Home Financials for this Owner
Home Financials are based on the most recent Mortgage that was taken out on this home.Similar Homes in Lincoln, NE
Home Values in the Area
Average Home Value in this Area
Purchase History
| Date | Type | Sale Price | Title Company |
|---|---|---|---|
| Warranty Deed | $407,000 | Concepts Closing | |
| Joint Tenancy Deed | $345,000 | Consumer Title & Escrow | |
| Warranty Deed | $269,000 | Nebraska Land Title & Abstra | |
| Warranty Deed | $258,000 | Charter Title & Escrow Svcs | |
| Warranty Deed | $328,000 | Charter Title & Escrow Svcs |
Mortgage History
| Date | Status | Loan Amount | Loan Type |
|---|---|---|---|
| Open | $394,535 | FHA | |
| Previous Owner | $327,750 | New Conventional | |
| Previous Owner | $259,350 | VA | |
| Previous Owner | $205,818 | New Conventional | |
| Previous Owner | $205,000 | Construction |
Property History
| Date | Event | Price | Change | Sq Ft Price |
|---|---|---|---|---|
| 08/30/2024 08/30/24 | Sold | $407,000 | -0.7% | $156 / Sq Ft |
| 07/16/2024 07/16/24 | Pending | -- | -- | -- |
| 07/12/2024 07/12/24 | For Sale | $409,900 | +18.8% | $157 / Sq Ft |
| 09/17/2021 09/17/21 | Sold | $345,000 | +3.0% | $132 / Sq Ft |
| 07/31/2021 07/31/21 | Pending | -- | -- | -- |
| 07/30/2021 07/30/21 | For Sale | $335,000 | +24.5% | $128 / Sq Ft |
| 12/29/2016 12/29/16 | Sold | $269,000 | -2.2% | $103 / Sq Ft |
| 11/08/2016 11/08/16 | Pending | -- | -- | -- |
| 11/08/2016 11/08/16 | For Sale | $275,000 | -- | $105 / Sq Ft |
Tax History Compared to Growth
Tax History
| Year | Tax Paid | Tax Assessment Tax Assessment Total Assessment is a certain percentage of the fair market value that is determined by local assessors to be the total taxable value of land and additions on the property. | Land | Improvement |
|---|---|---|---|---|
| 2024 | $4,559 | $332,900 | $70,000 | $262,900 |
| 2023 | $5,541 | $332,900 | $70,000 | $262,900 |
| 2022 | $5,847 | $294,700 | $55,000 | $239,700 |
| 2021 | $5,531 | $294,700 | $55,000 | $239,700 |
| 2020 | $5,057 | $266,500 | $55,000 | $211,500 |
| 2019 | $5,002 | $266,500 | $55,000 | $211,500 |
| 2018 | $4,800 | $256,700 | $50,000 | $206,700 |
| 2017 | $4,864 | $256,700 | $50,000 | $206,700 |
| 2016 | $4,764 | $250,500 | $43,000 | $207,500 |
| 2015 | $2,767 | $142,800 | $43,000 | $99,800 |
| 2014 | $198 | $10,200 | $10,200 | $0 |
Agents Affiliated with this Home
-
Paul Malone
P
Seller's Agent in 2024
Paul Malone
Nebraska Realty
(402) 770-7301
162 Total Sales
-
Mauricio Martinez Eusse

Buyer's Agent in 2024
Mauricio Martinez Eusse
RE/MAX Concepts
(402) 217-0339
120 Total Sales
-
Shawndel Polivka
S
Seller's Agent in 2021
Shawndel Polivka
HOME Real Estate
(402) 429-1523
53 Total Sales
-
Eric Lemke

Seller's Agent in 2016
Eric Lemke
Nest Real Estate, LLC
(402) 432-0742
130 Total Sales
Map
Source: Great Plains Regional MLS
MLS Number: 22117812
APN: 17-14-411-001-000
- 9656 White Pine Rd
- 2660 N 91st St
- 2800 N 91st St
- 2707 N 91st St
- 9051 Kinzie St
- 9041 Kinzie St
- 2810 N 91st St
- 2736 Kinzie Cir
- 2820 N 91st Ct
- 8921 Kinzie St
- 8938 Kinzie St
- 2827 N 90th St
- 2830 N 91st Ct
- 2735 Kinzie Cir
- 8928 Kinzie St
- 2745 Kinzie Cir
- 8918 Kinzie St
- 2838 N 90th St
- 2655 N 89th St
- 2911 N 91st Ct

