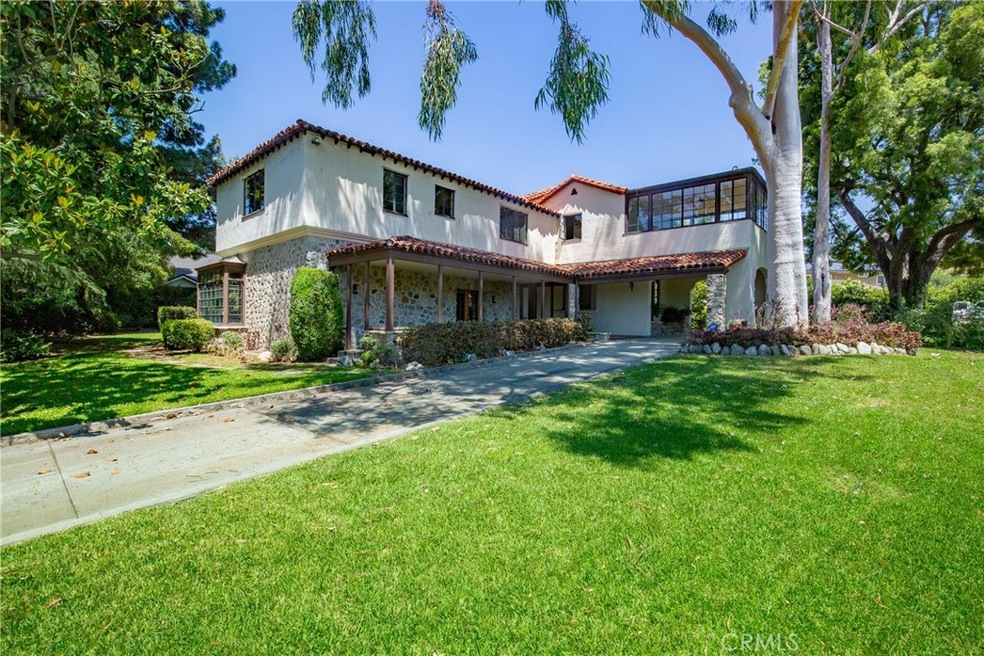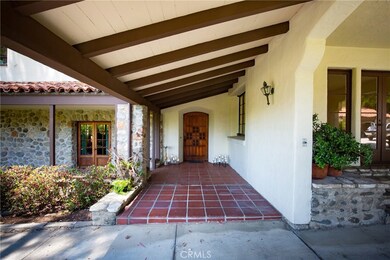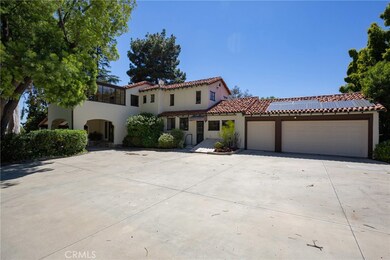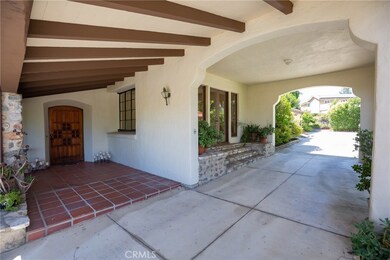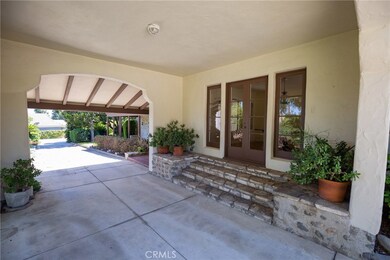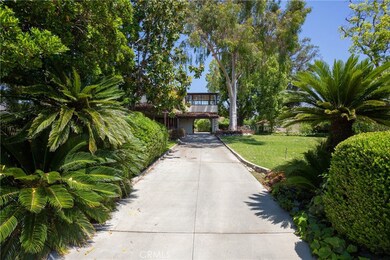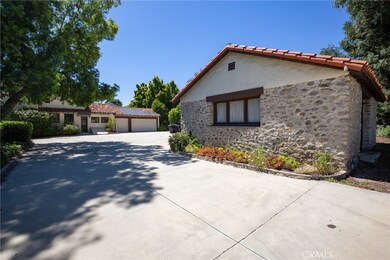2040 N O'Malley Way Upland, CA 91784
Highlights
- Golf Course Community
- Wine Cellar
- RV Access or Parking
- Valencia Elementary Rated A-
- Second Garage
- Primary Bedroom Suite
About This Home
As of February 2024Exquisite California Spanish Revival Estate built for the Beardsley family heirs of the Alka Seltzer Corporation in 1927. This truly remarkable home reflects back to an era when the ascetics of beauty and attention to detail were of primary concern and the mark of a true craftsman. Stepping on to the property is a treat in itself as you glimpse views of the beautiful hand trawled smooth stucco walls, graceful curves of the porte-cochere and delightful clay tile roofs. The charming entry welcomes you into the grand interior with its sweeping staircase and hand painted tiles, coffered ceilings, gleaming original refinished hardwood and authentic tile floors. The stunning library with magnificent hand carved granite fireplace and craftsmanship rarely seen in private homes is a marvel in itself. All together there are 6 bedrooms, 7 bathrooms, a beautiful light filled living room, lovely dining room, den/office, an upstairs light filled sun room/workout studio/play room, basement with fireplace and wine closet, other wonderful spaces as well. Original hand crafted light fixtures and door hardware throughout. Stunning hand forged iron graces railings, balconies and selected windows. Newly installed heat and air conditioning throughout.Stainless steel appliances in the partially updated kitchen. This historic property is eligible for the Mills Act, which can save thousands in property taxes. A once in a lifetime opportunity to make this remarkable private estate your own.
Home Details
Home Type
- Single Family
Est. Annual Taxes
- $17,071
Year Built
- Built in 1927 | Remodeled
Lot Details
- 1.14 Acre Lot
- Cul-De-Sac
- East Facing Home
- Masonry wall
- Stone Wall
- Fence is in good condition
- Drip System Landscaping
- Secluded Lot
- Sprinklers Throughout Yard
- Wooded Lot
- Private Yard
- Lawn
- Garden
- Back and Front Yard
- Density is up to 1 Unit/Acre
- On-Hand Building Permits
Parking
- 4 Car Direct Access Garage
- 5 Open Parking Spaces
- 1 Carport Space
- Second Garage
- Porte-Cochere
- Pull-through
- Workshop in Garage
- Front Facing Garage
- Two Garage Doors
- Circular Driveway
- Level Lot
- Driveway Up Slope From Street
- Shared Driveway
- Guest Parking
- On-Street Parking
- Parking Lot
- RV Access or Parking
Home Design
- Spanish Architecture
- Mediterranean Architecture
- Turnkey
- Additions or Alterations
- Combination Foundation
- Stone Foundation
- Interior Block Wall
- Frame Construction
- Spanish Tile Roof
- Clay Roof
- Steel Beams
- Pre-Cast Concrete Construction
- Partial Copper Plumbing
- Plaster
- Stucco
- Cedar
Interior Spaces
- 5,999 Sq Ft Home
- 2-Story Property
- Wet Bar
- Dual Staircase
- Built-In Features
- Coffered Ceiling
- Two Story Ceilings
- Ceiling Fan
- Skylights
- Wood Burning Fireplace
- Fireplace Features Masonry
- Drapes & Rods
- Blinds
- French Mullion Window
- Wood Frame Window
- Casement Windows
- French Doors
- Panel Doors
- Formal Entry
- Wine Cellar
- Separate Family Room
- Living Room with Fireplace
- Formal Dining Room
- Den with Fireplace
- Library with Fireplace
- Recreation Room
- Bonus Room
- Workshop
- Sun or Florida Room
- Storage
- Utility Room
- Home Gym
- Mountain Views
- Attic
- Finished Basement
Kitchen
- Updated Kitchen
- Breakfast Area or Nook
- Eat-In Kitchen
- Walk-In Pantry
- Double Self-Cleaning Convection Oven
- Electric Oven
- Six Burner Stove
- Gas and Electric Range
- Free-Standing Range
- Microwave
- Water Line To Refrigerator
- Dishwasher
- Granite Countertops
- Built-In Trash or Recycling Cabinet
- Utility Sink
- Trash Compactor
- Disposal
Flooring
- Wood
- Laminate
- Concrete
- Tile
Bedrooms and Bathrooms
- 6 Bedrooms | 1 Main Level Bedroom
- Retreat
- Primary Bedroom Suite
- Walk-In Closet
- Dressing Area
- Remodeled Bathroom
- Jack-and-Jill Bathroom
- Maid or Guest Quarters
- In-Law or Guest Suite
- Granite Bathroom Countertops
- Private Water Closet
- Bathtub with Shower
- Separate Shower
- Linen Closet In Bathroom
- Closet In Bathroom
Laundry
- Laundry Room
- 220 Volts In Laundry
- Washer and Electric Dryer Hookup
Home Security
- Carbon Monoxide Detectors
- Fire and Smoke Detector
Accessible Home Design
- Grab Bar In Bathroom
- Halls are 48 inches wide or more
- Doors swing in
- Doors are 32 inches wide or more
- More Than Two Accessible Exits
- Accessible Parking
Eco-Friendly Details
- Grid-tied solar system exports excess electricity
- Solar owned by seller
Outdoor Features
- Balcony
- Patio
- Terrace
- Exterior Lighting
- Rain Gutters
- Front Porch
Location
- Suburban Location
Schools
- Valencia Elementary School
- Pioneer Middle School
- Upland High School
Utilities
- Zoned Heating and Cooling
- Heating System Uses Natural Gas
- Underground Utilities
- 220 Volts in Garage
- 220 Volts in Kitchen
- 220 Volts in Workshop
- Natural Gas Connected
- Gas Water Heater
- Phone Available
Listing and Financial Details
- Tax Lot 5
- Tax Tract Number 8006
- Assessor Parcel Number 1004271710000
Community Details
Overview
- No Home Owners Association
- Foothills
Amenities
- Service Entrance
Recreation
- Golf Course Community
- Park
- Dog Park
- Hiking Trails
- Bike Trail
Ownership History
Purchase Details
Home Financials for this Owner
Home Financials are based on the most recent Mortgage that was taken out on this home.Purchase Details
Home Financials for this Owner
Home Financials are based on the most recent Mortgage that was taken out on this home.Purchase Details
Home Financials for this Owner
Home Financials are based on the most recent Mortgage that was taken out on this home.Purchase Details
Purchase Details
Purchase Details
Map
Home Values in the Area
Average Home Value in this Area
Purchase History
| Date | Type | Sale Price | Title Company |
|---|---|---|---|
| Grant Deed | -- | Stewart Title Guaranty Company | |
| Grant Deed | $1,725,000 | Wfg National Title Company | |
| Grant Deed | $1,500,000 | Chicago Title Company | |
| Interfamily Deed Transfer | -- | None Available | |
| Deed | -- | None Available | |
| Interfamily Deed Transfer | -- | First American Title Ins Co | |
| Interfamily Deed Transfer | -- | First American Title Ins Co | |
| Individual Deed | $150,000 | First American Title Ins Co | |
| Interfamily Deed Transfer | -- | First American Title Ins Co |
Mortgage History
| Date | Status | Loan Amount | Loan Type |
|---|---|---|---|
| Open | $1,584,000 | New Conventional | |
| Previous Owner | $1,552,500 | New Conventional | |
| Previous Owner | $975,000 | New Conventional | |
| Previous Owner | $250,000 | Unknown |
Property History
| Date | Event | Price | Change | Sq Ft Price |
|---|---|---|---|---|
| 02/14/2024 02/14/24 | Sold | $1,725,000 | -3.1% | $288 / Sq Ft |
| 10/20/2023 10/20/23 | For Sale | $1,780,000 | +18.7% | $297 / Sq Ft |
| 08/31/2020 08/31/20 | Sold | $1,500,000 | -11.7% | $250 / Sq Ft |
| 06/30/2020 06/30/20 | Pending | -- | -- | -- |
| 06/25/2020 06/25/20 | For Sale | $1,699,000 | -- | $283 / Sq Ft |
Tax History
| Year | Tax Paid | Tax Assessment Tax Assessment Total Assessment is a certain percentage of the fair market value that is determined by local assessors to be the total taxable value of land and additions on the property. | Land | Improvement |
|---|---|---|---|---|
| 2024 | $17,071 | $1,591,812 | $557,134 | $1,034,678 |
| 2023 | $16,821 | $1,560,600 | $546,210 | $1,014,390 |
| 2022 | $16,462 | $1,530,000 | $535,500 | $994,500 |
| 2021 | $16,454 | $1,500,000 | $525,000 | $975,000 |
| 2020 | $2,109 | $180,902 | $24,807 | $156,095 |
| 2019 | $2,102 | $177,355 | $24,321 | $153,034 |
| 2018 | $2,053 | $173,877 | $23,844 | $150,033 |
| 2017 | $1,995 | $170,467 | $23,376 | $147,091 |
| 2016 | $1,812 | $167,125 | $22,918 | $144,207 |
| 2015 | $1,771 | $164,615 | $22,574 | $142,041 |
| 2014 | $1,726 | $161,391 | $22,132 | $139,259 |
Source: California Regional Multiple Listing Service (CRMLS)
MLS Number: CV20121287
APN: 1004-271-71
- 1179 W Rae Ct
- 1992 Moonbeam Cir
- 1048 W 22nd St
- 2003 Springcreek Cir
- 1070 Nicholas St
- 2166 Malati Cir
- 1869 N O'Malley Way
- 2112 N Vallejo Way
- 2006 N Ukiah Way
- 1431 Sunrise Cir S
- 1407 Brookdale Dr
- 1407 Sunrise Cir N
- 2247 Bella Ave
- 2252 Verbena Ave
- 1398 Carissa St
- 1430 Carissa St
- 895 W 23rd St
- 1887 N Redding Way
- 1159 Sunset Ct
- 2048 Birkdale Ave
