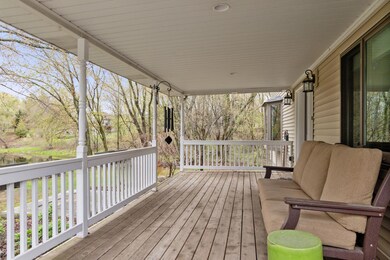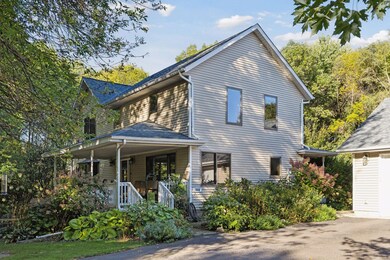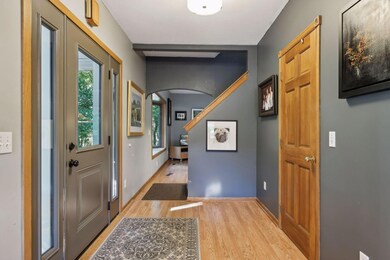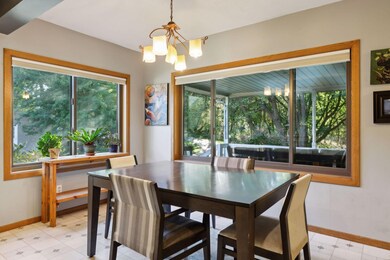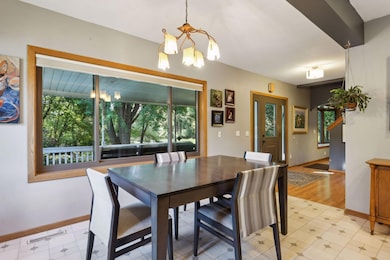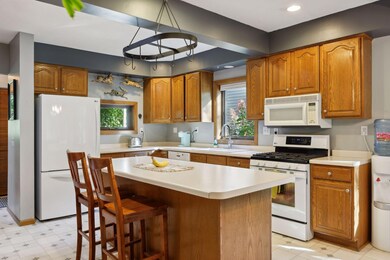
2040 Oriole Ave N Stillwater, MN 55082
West Lakeland NeighborhoodEstimated payment $4,160/month
Highlights
- Home fronts a pond
- 97,313 Sq Ft lot
- Home Office
- Stillwater Area High School Rated A-
- No HOA
- The kitchen features windows
About This Home
Charming West Lakeland 2 story, you can disregard the year built, the home was moved in the 90’s and dramatically remodeled. Great privacy and pond views on 2.2 picturesque acres featuring open lawn space, wooded privacy, gardens, fruit trees, front porch and rear patio with water feature. Main floor features a large living room, casual dining room open to the kitchen with ample space and great window views. Main floor laundry, 3/4 bath & bedroom. Upstairs you’ll find a primary suite with full bath, walk-in closet & attached flex room – perfect as an office or nursery. 2 additional bedrooms and a full bath round out the upper level. Walkout LL boasts a family room (with gas fireplace), 5th bedroom with walkthrough 3/4 bath and loads of storage / workspace. Oversized 3 car garage. Studio outbuilding – provides additional finished and heated space. Vinyl siding 2023, Roof 2022, Andersen windows / doors 2020. Home pre-inspected.
Home Details
Home Type
- Single Family
Est. Annual Taxes
- $5,336
Year Built
- Built in 1901
Lot Details
- 2.23 Acre Lot
- Home fronts a pond
Parking
- 3 Car Garage
- Garage Door Opener
Home Design
- Studio
- Architectural Shingle Roof
Interior Spaces
- 2-Story Property
- Entrance Foyer
- Family Room with Fireplace
- Living Room
- Home Office
Kitchen
- Range
- Microwave
- Dishwasher
- The kitchen features windows
Bedrooms and Bathrooms
- 5 Bedrooms
Laundry
- Dryer
- Washer
Finished Basement
- Walk-Out Basement
- Drain
- Basement Window Egress
Eco-Friendly Details
- Air Exchanger
Outdoor Features
- Patio
- Porch
Utilities
- Forced Air Heating and Cooling System
- Private Water Source
- Well
Community Details
- No Home Owners Association
- West Lakeland Hills 2Nd Add Subdivision
Listing and Financial Details
- Assessor Parcel Number 2102920440020
Map
Home Values in the Area
Average Home Value in this Area
Tax History
| Year | Tax Paid | Tax Assessment Tax Assessment Total Assessment is a certain percentage of the fair market value that is determined by local assessors to be the total taxable value of land and additions on the property. | Land | Improvement |
|---|---|---|---|---|
| 2021 | $3,482 | $434,200 | $175,900 | $258,300 |
| 2020 | $3,126 | $413,700 | $160,900 | $252,800 |
| 2019 | $3,014 | $415,300 | $160,000 | $255,300 |
| 2018 | $3,014 | $388,500 | $150,000 | $238,500 |
| 2017 | $2,942 | $379,900 | $150,000 | $229,900 |
| 2016 | $2,934 | $363,300 | $155,000 | $208,300 |
| 2015 | $2,766 | $338,900 | $127,800 | $211,100 |
| 2013 | -- | $292,900 | $93,700 | $199,200 |
Property History
| Date | Event | Price | Change | Sq Ft Price |
|---|---|---|---|---|
| 05/20/2025 05/20/25 | Pending | -- | -- | -- |
| 05/13/2025 05/13/25 | Off Market | $700,000 | -- | -- |
| 05/08/2025 05/08/25 | For Sale | $700,000 | -- | $217 / Sq Ft |
Purchase History
| Date | Type | Sale Price | Title Company |
|---|---|---|---|
| Warranty Deed | $435,000 | -- |
Mortgage History
| Date | Status | Loan Amount | Loan Type |
|---|---|---|---|
| Closed | $136,000 | New Conventional | |
| Closed | $178,000 | New Conventional | |
| Closed | $206,500 | New Conventional |
Similar Homes in Stillwater, MN
Source: NorthstarMLS
MLS Number: 6715077
APN: 21-029-20-44-0016
- 2185 Oriole Ave N
- 15210 Painters Lane Cir N
- 1661 Park Ave N
- 2665 Oriole Ave N
- 2320 Periwinkle Ave N
- 1433 Oldridge Ave N
- 1615 Oakgreen Ave N
- 1159 Orwell Ave N
- 2425 Periwinkle Ave N
- 3365 Osgood Way N
- 1045 Oakgreen Ave N
- 3411 Osgood Path N
- 15059 8th St N
- 1795 Nolan Ave N
- 880 Norell Ave N
- 1505 Neal Avenue Ct N
- 927 Nordic Avenue Ct N
- 3287 Norcrest Ave N
- 2360 Neal Ave N
- 16161 6th St N

